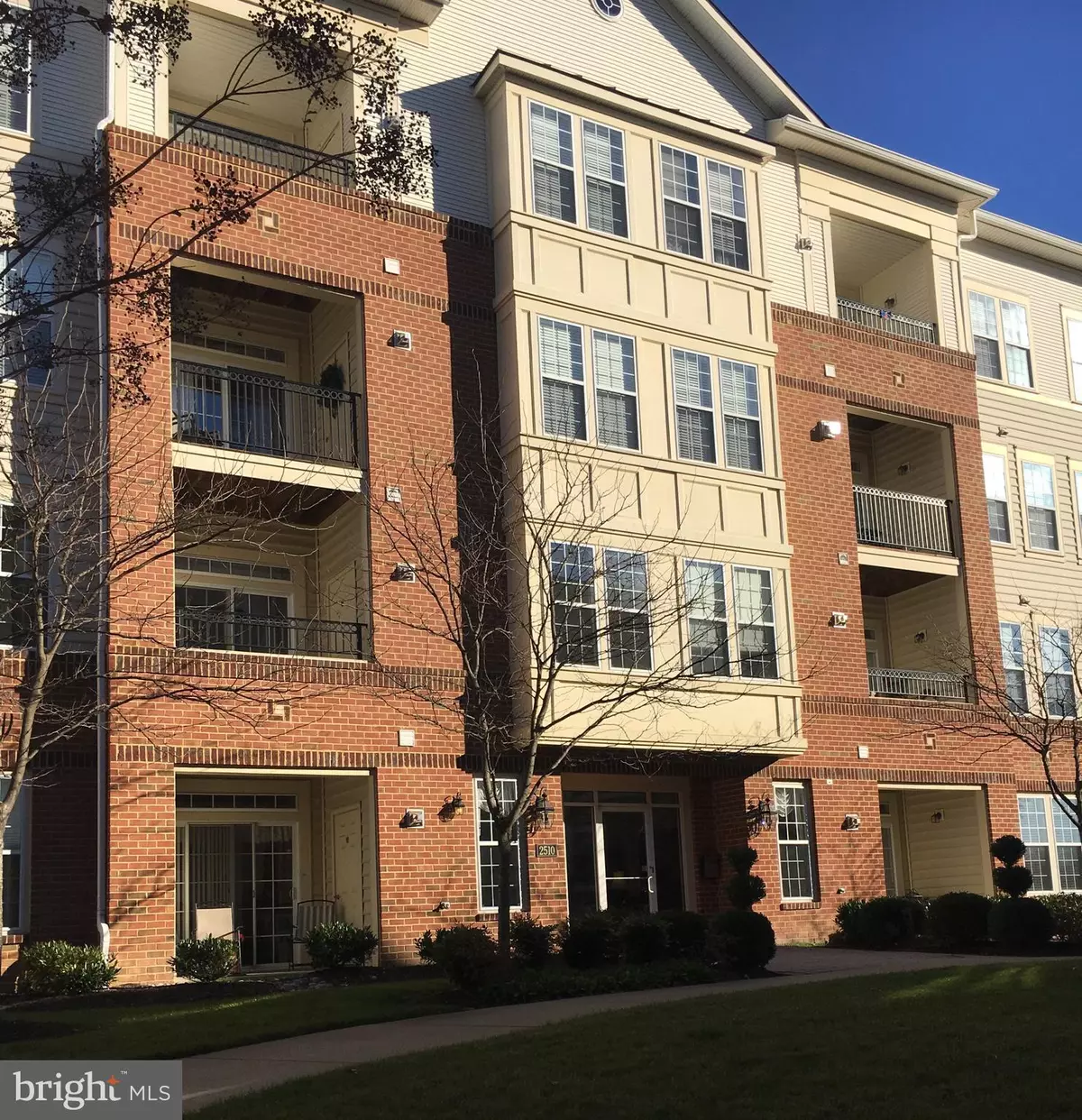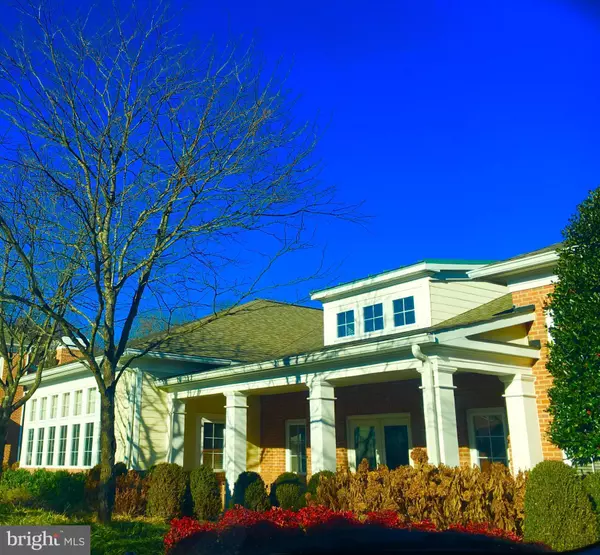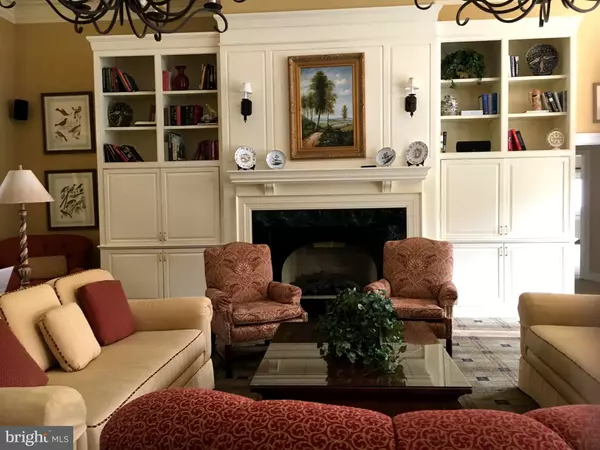$280,000
$284,500
1.6%For more information regarding the value of a property, please contact us for a free consultation.
2510 KENSINGTON GDNS #207 Ellicott City, MD 21043
3 Beds
2 Baths
1,770 SqFt
Key Details
Sold Price $280,000
Property Type Condo
Sub Type Condo/Co-op
Listing Status Sold
Purchase Type For Sale
Square Footage 1,770 sqft
Price per Sqft $158
Subdivision Enclave At Ellicott Hills
MLS Listing ID 1000137718
Sold Date 05/04/18
Style Contemporary
Bedrooms 3
Full Baths 2
Condo Fees $219/mo
HOA Fees $165/mo
HOA Y/N Y
Abv Grd Liv Area 1,770
Originating Board MRIS
Year Built 2006
Annual Tax Amount $3,452
Tax Year 2018
Property Description
SOPHISTICATED ELEGANCE*BRIGHT SUNNY 1770 SF EOG UNIT W/ OVERSIZED WINDOWS GALORE*SUN ROOM* HUGE MASTER SUITE*2 OTHER LARGE BEDRMS*WALK-IN TUB*FULLMAYTAG WASHER/DRYER *KITCHEN/FAMILYRM COMBO W/PREP COUNTER ISLAND** SEPARATE DINING RMW/ CHAIR RAILS*WALK-IN CLOSETS**ELEVATOR/ CODED ACCESS BUILDING*SEASONAL POOL* CLUB HOUSE*GYM*TENNIS CTS*LUXURY COMFORT * SHOPS+MAJOR TRAVEL RTS NRBY*HOA165*CONDO219.
Location
State MD
County Howard
Zoning POR
Rooms
Other Rooms Living Room, Dining Room, Primary Bedroom, Bedroom 2, Bedroom 3, Kitchen, Family Room, Foyer, Sun/Florida Room, Laundry, Bedroom 6
Main Level Bedrooms 3
Interior
Interior Features Combination Kitchen/Living, Kitchen - Island, Kitchen - Table Space, Dining Area, Kitchen - Eat-In, Primary Bath(s), Chair Railings, Entry Level Bedroom, Elevator, Window Treatments, Built-Ins, Upgraded Countertops, Wood Floors, Crown Moldings, Recessed Lighting, Floor Plan - Traditional, Floor Plan - Open
Hot Water Natural Gas
Heating Forced Air, Central
Cooling Ceiling Fan(s), Central A/C
Equipment Dishwasher, Disposal, Dryer, Washer, Oven - Self Cleaning, Oven/Range - Gas, Refrigerator, Exhaust Fan, Microwave, Water Heater, Stove
Fireplace N
Window Features Screens
Appliance Dishwasher, Disposal, Dryer, Washer, Oven - Self Cleaning, Oven/Range - Gas, Refrigerator, Exhaust Fan, Microwave, Water Heater, Stove
Heat Source Natural Gas
Exterior
Garage Garage - Rear Entry, Garage - Side Entry
Community Features Alterations/Architectural Changes, Covenants, Pets - Size Restrict
Utilities Available Under Ground, Fiber Optics Available, Cable TV Available
Amenities Available Club House, Common Grounds, Elevator, Exercise Room, Meeting Room, Pool - Outdoor, Retirement Community, Swimming Pool, Tennis Courts, Community Center, Fitness Center, Gated Community, Party Room
Waterfront N
Water Access N
Accessibility Elevator
Garage N
Private Pool Y
Building
Story 1
Unit Features Garden 1 - 4 Floors
Sewer Public Sewer
Water Public
Architectural Style Contemporary
Level or Stories 1
Additional Building Above Grade
Structure Type Dry Wall,9'+ Ceilings
New Construction N
Schools
School District Howard County Public School System
Others
HOA Fee Include Ext Bldg Maint
Senior Community Yes
Age Restriction 55
Tax ID 1402420961
Ownership Condominium
Security Features Fire Detection System,Main Entrance Lock,Monitored,Sprinkler System - Indoor,Security Gate
Special Listing Condition Standard
Read Less
Want to know what your home might be worth? Contact us for a FREE valuation!

Our team is ready to help you sell your home for the highest possible price ASAP

Bought with Wendy Slaughter • Next Step Realty






