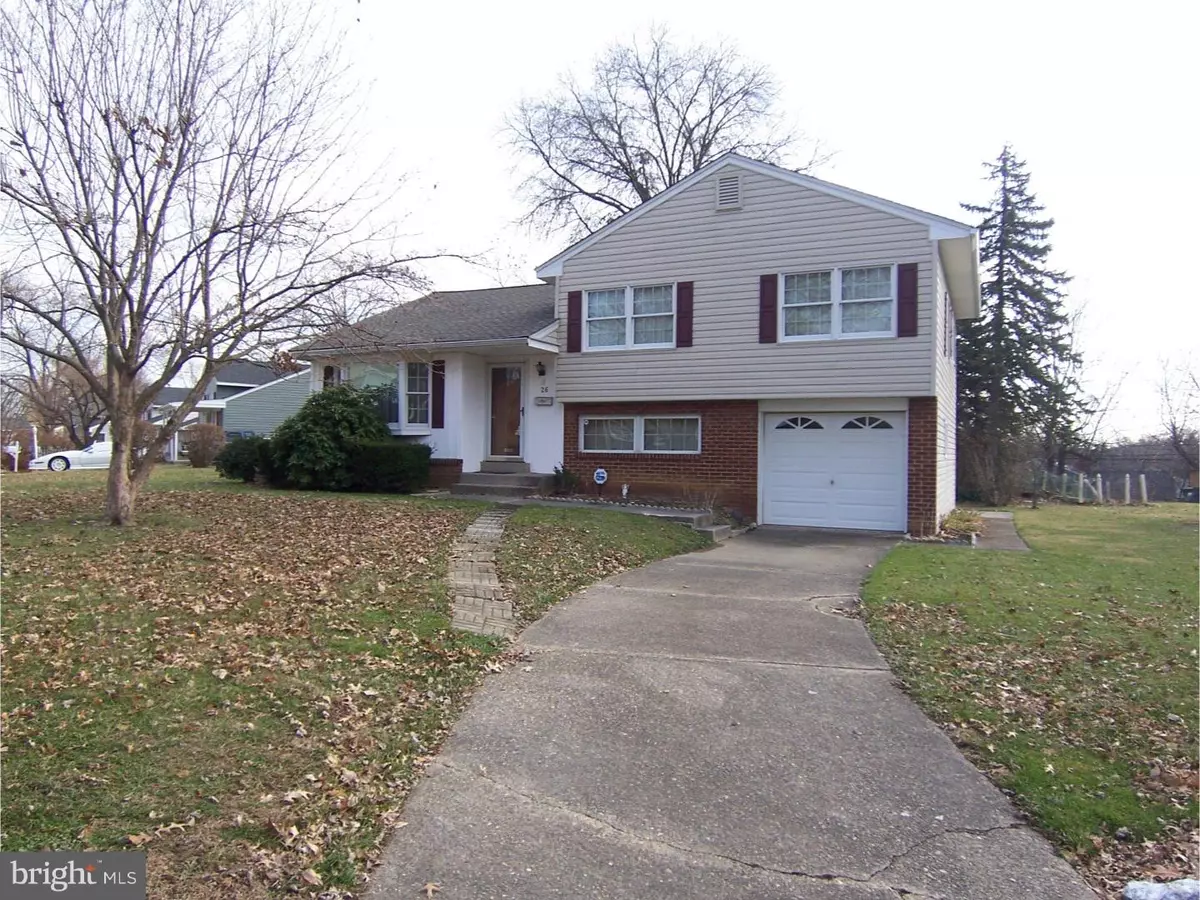$212,900
$209,900
1.4%For more information regarding the value of a property, please contact us for a free consultation.
26 RUBY DR Claymont, DE 19703
3 Beds
2 Baths
1,500 SqFt
Key Details
Sold Price $212,900
Property Type Single Family Home
Sub Type Detached
Listing Status Sold
Purchase Type For Sale
Square Footage 1,500 sqft
Price per Sqft $141
Subdivision Ashbourne Hills
MLS Listing ID 1004349803
Sold Date 03/15/18
Style Traditional,Split Level
Bedrooms 3
Full Baths 1
Half Baths 1
HOA Y/N N
Abv Grd Liv Area 1,500
Originating Board TREND
Year Built 1954
Annual Tax Amount $1,824
Tax Year 2017
Lot Size 0.260 Acres
Acres 0.26
Lot Dimensions 105X120
Property Description
Back on the market. Seller has had a Home Inspection and has included it as part of the seller's disclosure. Repairs have been made and noted. Nice 3 bedroom home with upgrades. Newer roof, new oil tank, and sewer line. Home has replacement windows and vinyl siding. HVAC system was installed in 2011 and was just serviced. All the kitchen appliances are less than 5 years old except the microwave. There is a garage with opener and 2 car parking. Close to shopping, schools, parks, New Castle County Library and train station. Home is being sold as is and except for Radon and Termite. Seller is offering a Home Warranty.
Location
State DE
County New Castle
Area Brandywine (30901)
Zoning NC6.5
Rooms
Other Rooms Living Room, Dining Room, Primary Bedroom, Bedroom 2, Kitchen, Family Room, Bedroom 1, Laundry, Attic
Interior
Interior Features Ceiling Fan(s), Kitchen - Eat-In
Hot Water Electric
Heating Oil, Forced Air
Cooling Central A/C
Flooring Wood, Fully Carpeted, Vinyl
Equipment Dishwasher
Fireplace N
Appliance Dishwasher
Heat Source Oil
Laundry Lower Floor
Exterior
Exterior Feature Patio(s)
Garage Spaces 3.0
Waterfront N
Water Access N
Roof Type Pitched,Shingle
Accessibility None
Porch Patio(s)
Attached Garage 1
Total Parking Spaces 3
Garage Y
Building
Story Other
Sewer Public Sewer
Water Private/Community Water
Architectural Style Traditional, Split Level
Level or Stories Other
Additional Building Above Grade
New Construction N
Schools
School District Brandywine
Others
Senior Community No
Tax ID 06-058.00-355
Ownership Fee Simple
Security Features Security System
Acceptable Financing Conventional, VA, FHA 203(b)
Listing Terms Conventional, VA, FHA 203(b)
Financing Conventional,VA,FHA 203(b)
Read Less
Want to know what your home might be worth? Contact us for a FREE valuation!

Our team is ready to help you sell your home for the highest possible price ASAP

Bought with Samantha O Gill • BHHS Fox & Roach-Greenville






