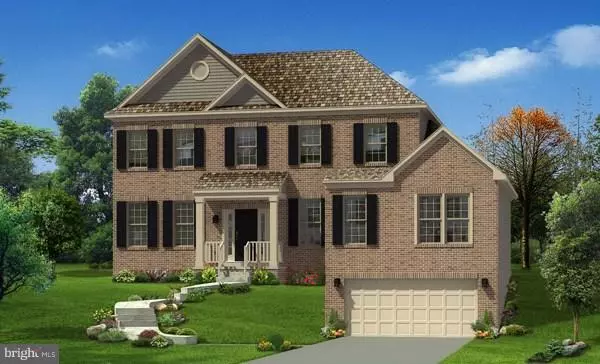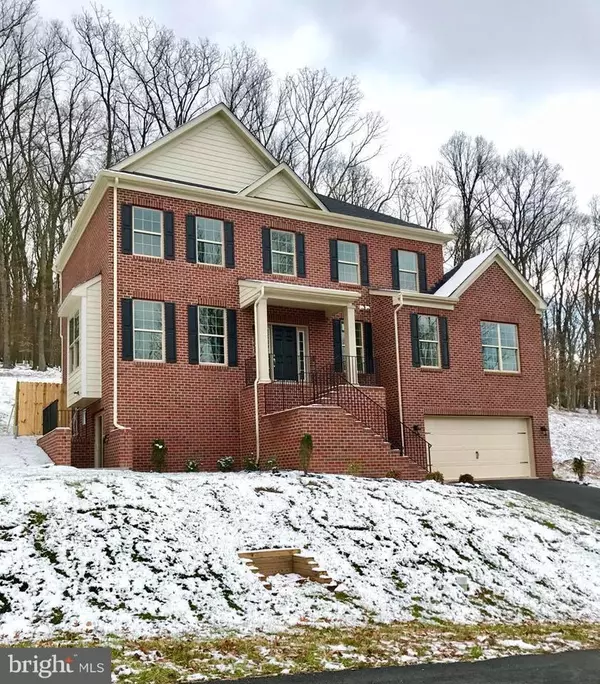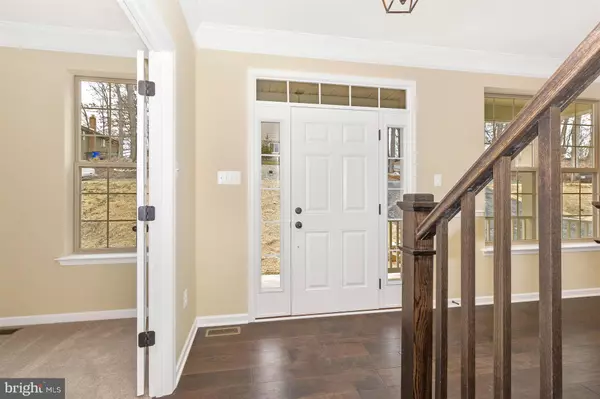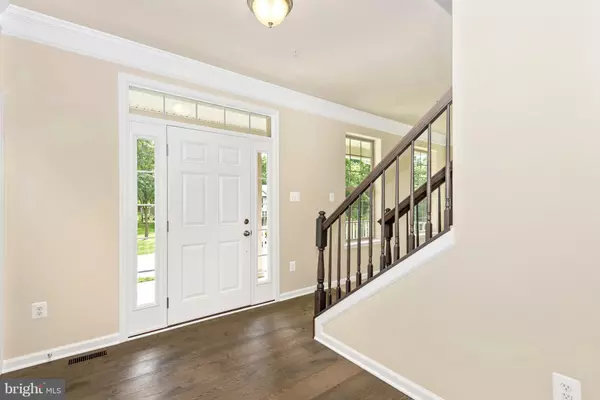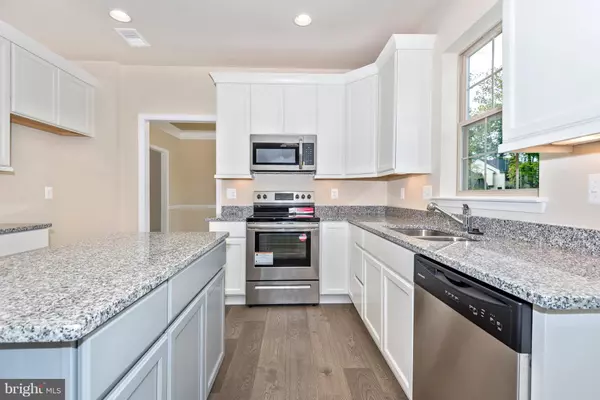$504,990
$499,900
1.0%For more information regarding the value of a property, please contact us for a free consultation.
6620 ACCIPITER DR New Market, MD 21774
4 Beds
4 Baths
2,766 SqFt
Key Details
Sold Price $504,990
Property Type Single Family Home
Sub Type Detached
Listing Status Sold
Purchase Type For Sale
Square Footage 2,766 sqft
Price per Sqft $182
Subdivision Aspen
MLS Listing ID 1004131807
Sold Date 02/26/18
Style Colonial
Bedrooms 4
Full Baths 3
Half Baths 1
HOA Fees $175/mo
HOA Y/N Y
Abv Grd Liv Area 2,516
Originating Board MRIS
Year Built 2017
Lot Size 10,500 Sqft
Acres 0.24
Property Description
IMMEDIATE DELIVERY! This Evergreen model in Aspen at Lake Linganore will be sure to turn heads! Included Features galore w/ 90% Brick, Open floor plan, Huge 1st floor Office Suite, Gas Fireplace, Granite, Stainless Steel Appliances, Hardwood throughout 1st floor, Oak Stairs, Double Crown Molding, Designer Cabinets, Iron Interior Rails, Finished Bsmt Bath, Recessed Lighting & a whole lot more!
Location
State MD
County Frederick
Rooms
Other Rooms Dining Room, Primary Bedroom, Bedroom 2, Bedroom 3, Bedroom 4, Kitchen, Family Room, Library, Foyer, Study, Laundry, Mud Room, Other
Basement Connecting Stairway, Outside Entrance, Side Entrance, Sump Pump, Full, Heated, Space For Rooms, Unfinished, Walkout Stairs, Improved, Partially Finished, Daylight, Full
Interior
Interior Features Breakfast Area, Kitchen - Island, Dining Area, Chair Railings, Upgraded Countertops, Crown Moldings, Primary Bath(s), Wood Floors, Recessed Lighting, Floor Plan - Open
Hot Water Electric
Heating Forced Air
Cooling Central A/C
Fireplaces Number 1
Fireplaces Type Fireplace - Glass Doors, Gas/Propane, Mantel(s)
Equipment Washer/Dryer Hookups Only, Dishwasher, Disposal, Exhaust Fan, Microwave, Oven/Range - Electric, Water Heater
Fireplace Y
Window Features Insulated,Low-E,Screens
Appliance Washer/Dryer Hookups Only, Dishwasher, Disposal, Exhaust Fan, Microwave, Oven/Range - Electric, Water Heater
Heat Source Natural Gas
Exterior
Garage Garage - Front Entry
Garage Spaces 2.0
Community Features Covenants
Utilities Available Under Ground
Amenities Available Beach, Basketball Courts, Bike Trail, Boat Ramp, Common Grounds, Golf Course Membership Available, Jog/Walk Path, Lake, Picnic Area, Pier/Dock, Pool - Outdoor, Tennis Courts, Tot Lots/Playground, Water/Lake Privileges, Volleyball Courts
Water Access N
Roof Type Shingle
Accessibility None
Attached Garage 2
Total Parking Spaces 2
Garage Y
Private Pool N
Building
Lot Description PUD
Story 3+
Sewer Public Sewer
Water Public
Architectural Style Colonial
Level or Stories 3+
Additional Building Above Grade, Below Grade
Structure Type 9'+ Ceilings,Tray Ceilings
New Construction Y
Schools
Elementary Schools Deer Crossing
High Schools Oakdale
School District Frederick County Public Schools
Others
HOA Fee Include Management,Insurance,Pier/Dock Maintenance,Pool(s),Reserve Funds,Snow Removal,Trash
Senior Community No
Ownership Fee Simple
Security Features Sprinkler System - Indoor,Smoke Detector
Special Listing Condition Standard
Read Less
Want to know what your home might be worth? Contact us for a FREE valuation!

Our team is ready to help you sell your home for the highest possible price ASAP

Bought with Wendy K Aloi • Real Estate Innovations


