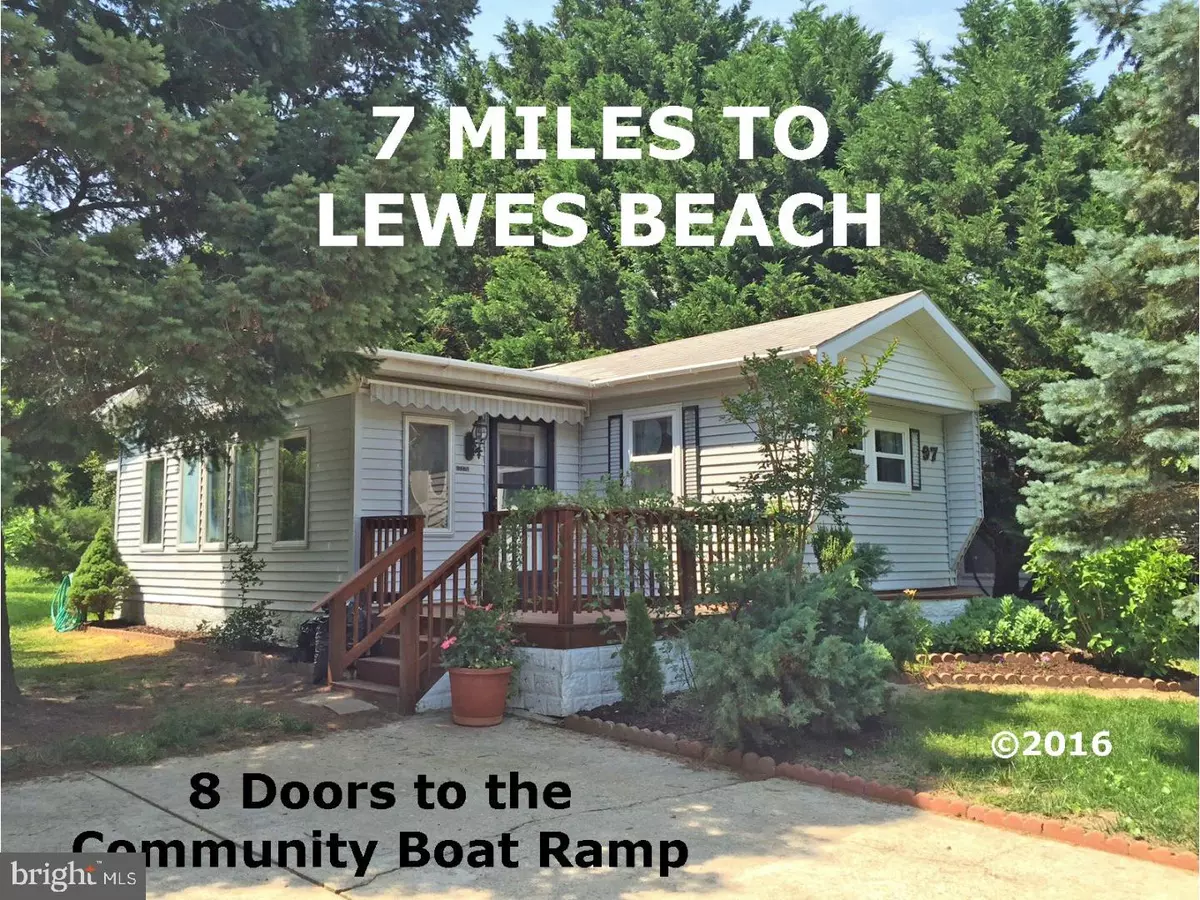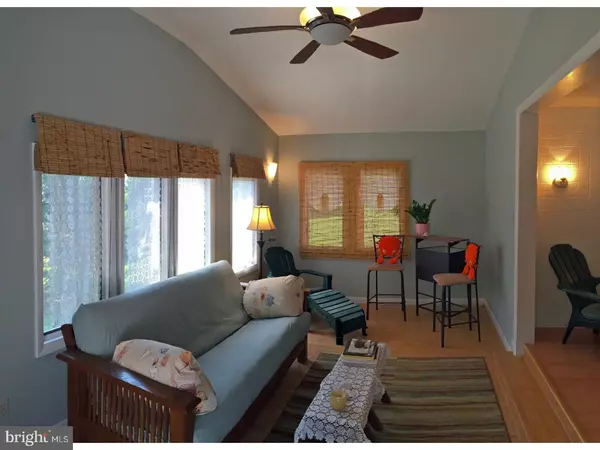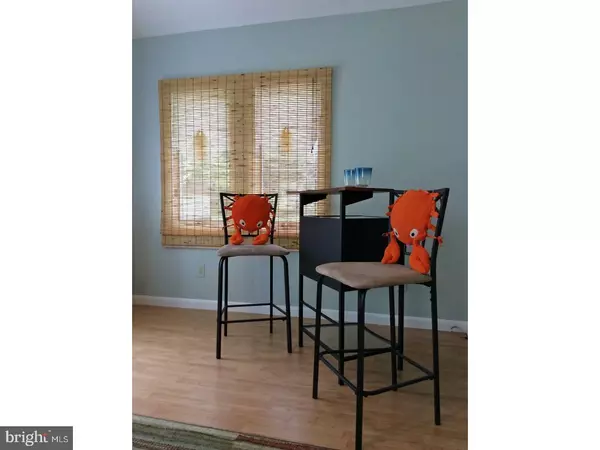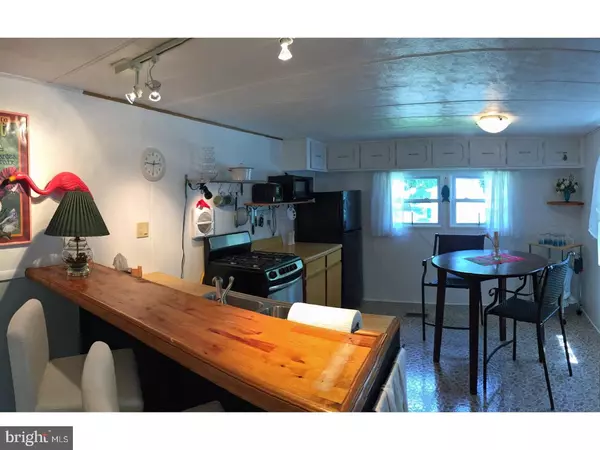$16,900
$16,900
For more information regarding the value of a property, please contact us for a free consultation.
17272 WATER VIEW DR Lewes, DE 19958
2 Beds
1 Bath
850 SqFt
Key Details
Sold Price $16,900
Property Type Single Family Home
Listing Status Sold
Purchase Type For Sale
Square Footage 850 sqft
Price per Sqft $19
Subdivision Sweet Briar Mhp
MLS Listing ID 1000198472
Sold Date 07/06/16
Style Other
Bedrooms 2
Full Baths 1
HOA Y/N N
Abv Grd Liv Area 850
Originating Board TREND
Year Built 1975
Annual Tax Amount $240
Tax Year 2015
Lot Size 3,920 Sqft
Acres 0.09
Lot Dimensions APPROXIMATE
Property Description
Just right as a vacation home or quite nice for year-round living! Property is only a few doors away from the community fishing pier & boat ramp. Less than 7.5 miles from your front door to the Lewes public beach. The famous Hopkins Farm Creamery is nearby when you crave homemade ice cream, too. Large family room w/vaulted ceilings leads into the living room w/electric FP. Breakfast bar kitchen has space for a dinette set. Big master bedroom & oversized second bedroom. Laminate flooring & newer carpeting. Replacement windows. Pretty gardens surround the home. Front porch has a retractable awning & offers glimpses of the beautiful Red Mill Pond across the street. 10x12' shed for your beach, boating & fishing gear. Being offered partially furnished & equipped. Community pool renovation project is underway. Lot Rent $555/mt includes seasonal grass cutting, trash/recycle, pool. Park application acceptance based on income verification, credit bureau report & criminal background check.
Location
State DE
County Sussex
Area Broadkill Hundred (31003)
Zoning 2528
Rooms
Other Rooms Living Room, Primary Bedroom, Kitchen, Bedroom 1
Interior
Interior Features Ceiling Fan(s), Kitchen - Eat-In
Hot Water Electric
Heating Propane, Forced Air
Cooling Central A/C
Flooring Fully Carpeted, Vinyl
Fireplaces Number 1
Equipment Built-In Range, Refrigerator, Built-In Microwave
Fireplace Y
Appliance Built-In Range, Refrigerator, Built-In Microwave
Heat Source Bottled Gas/Propane
Laundry Main Floor
Exterior
Exterior Feature Deck(s)
Utilities Available Cable TV
Amenities Available Swimming Pool
Roof Type Shingle
Accessibility None
Porch Deck(s)
Garage N
Building
Story 1
Sewer Public Sewer
Water Public
Architectural Style Other
Level or Stories 1
Additional Building Above Grade, Shed
Structure Type Cathedral Ceilings
New Construction N
Schools
School District Cape Henlopen
Others
HOA Fee Include Pool(s),Lawn Maintenance,Trash
Senior Community No
Tax ID 2-35-27.00-41.00-4940
Ownership Land Lease
Acceptable Financing Conventional
Listing Terms Conventional
Financing Conventional
Read Less
Want to know what your home might be worth? Contact us for a FREE valuation!

Our team is ready to help you sell your home for the highest possible price ASAP

Bought with LINDA BOVA • SEA BOVA ASSOCIATES INC.






