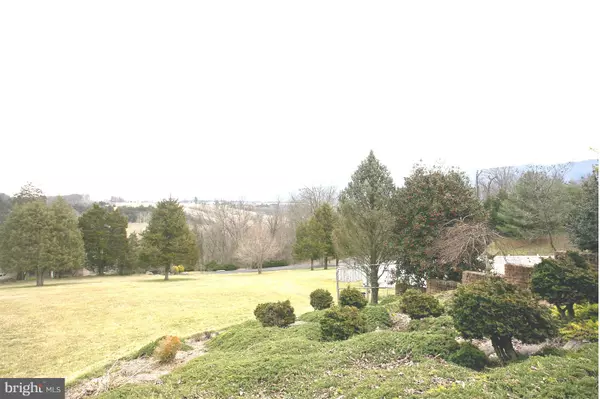$440,000
$428,000
2.8%For more information regarding the value of a property, please contact us for a free consultation.
256 CLIFFSIDE DR Edinburg, VA 22824
4 Beds
5 Baths
7,748 SqFt
Key Details
Sold Price $440,000
Property Type Single Family Home
Sub Type Detached
Listing Status Sold
Purchase Type For Sale
Square Footage 7,748 sqft
Price per Sqft $56
Subdivision Cliffside
MLS Listing ID 1003915989
Sold Date 04/10/17
Style Cape Cod
Bedrooms 4
Full Baths 4
Half Baths 1
HOA Fees $12/ann
HOA Y/N Y
Abv Grd Liv Area 5,606
Originating Board MRIS
Year Built 1995
Annual Tax Amount $3,890
Tax Year 2015
Lot Size 1.750 Acres
Acres 1.75
Property Description
Beautiful Landscaped Country Estate nestled in the bends of the Shenandoah River. Est sub w/ breathtaking views of the mtns. Quality custom built home w/ over 7500 sq ft w/ every amenity a buyer would ever need. Elegant In-Law apartment w/fireplace, gourmet kitchen, sep side entrance. Beautiful, pristine & well planned property on 1.75 acres minutes from town. Recent appraisal is $739,000.
Location
State VA
County Shenandoah
Rooms
Other Rooms Dining Room, Primary Bedroom, Bedroom 2, Bedroom 3, Kitchen, Family Room, Den, Foyer, Breakfast Room, In-Law/auPair/Suite, Other, Screened Porch
Basement Connecting Stairway, Outside Entrance, Rear Entrance, Fully Finished, Daylight, Partial, Walkout Level, Windows
Main Level Bedrooms 1
Interior
Interior Features Dining Area, Kitchen - Island, Primary Bath(s), Built-Ins, Chair Railings, Upgraded Countertops, Window Treatments, Wet/Dry Bar, Wood Floors, WhirlPool/HotTub, Laundry Chute, Crown Moldings, Double/Dual Staircase, Floor Plan - Traditional
Hot Water Bottled Gas
Heating Electric Air Filter, Forced Air, Humidifier, Zoned
Cooling Ceiling Fan(s), Central A/C, Heat Pump(s)
Fireplaces Number 4
Fireplaces Type Fireplace - Glass Doors, Mantel(s)
Equipment Washer/Dryer Hookups Only, Dishwasher, Disposal, Exhaust Fan, Humidifier, Icemaker, Intercom, Oven/Range - Electric, Range Hood, Refrigerator
Fireplace Y
Appliance Washer/Dryer Hookups Only, Dishwasher, Disposal, Exhaust Fan, Humidifier, Icemaker, Intercom, Oven/Range - Electric, Range Hood, Refrigerator
Heat Source Bottled Gas/Propane, Central
Exterior
Exterior Feature Deck(s), Porch(es)
Garage Garage Door Opener, Garage - Side Entry
Garage Spaces 2.0
Fence Decorative, Partially, Vinyl
Waterfront N
View Y/N Y
Water Access N
View Mountain
Roof Type Fiberglass
Street Surface Black Top
Accessibility None
Porch Deck(s), Porch(es)
Attached Garage 2
Total Parking Spaces 2
Garage Y
Private Pool N
Building
Lot Description Landscaping
Story 3+
Sewer Gravity Sept Fld, Septic Exists
Water Well
Architectural Style Cape Cod
Level or Stories 3+
Additional Building Above Grade, Below Grade
New Construction N
Schools
Elementary Schools Call School Board
Middle Schools Peter Muhlenberg
High Schools Central
School District Shenandoah County Public Schools
Others
Senior Community No
Tax ID 0027456
Ownership Fee Simple
Security Features Electric Alarm
Special Listing Condition Short Sale
Read Less
Want to know what your home might be worth? Contact us for a FREE valuation!

Our team is ready to help you sell your home for the highest possible price ASAP

Bought with Paul H McCarus • ERA Valley Realty






