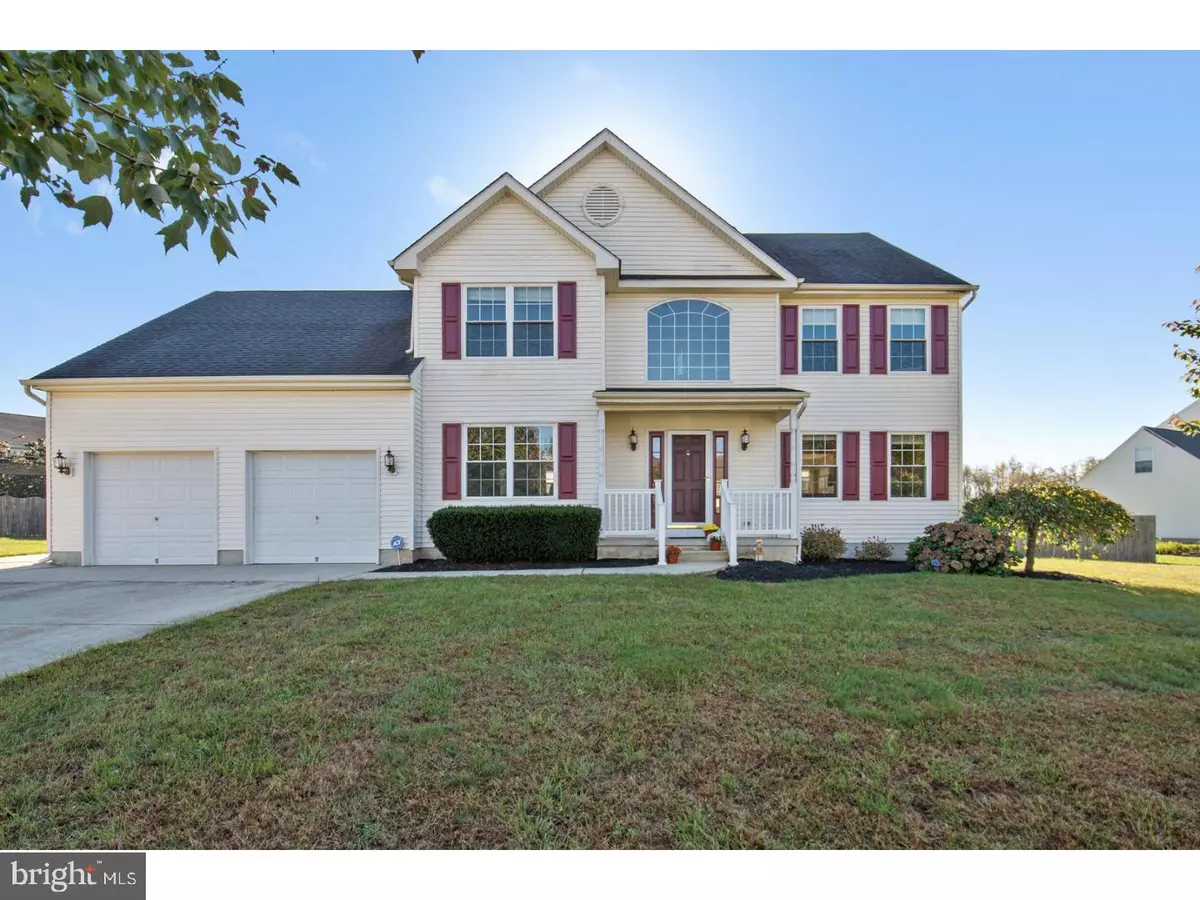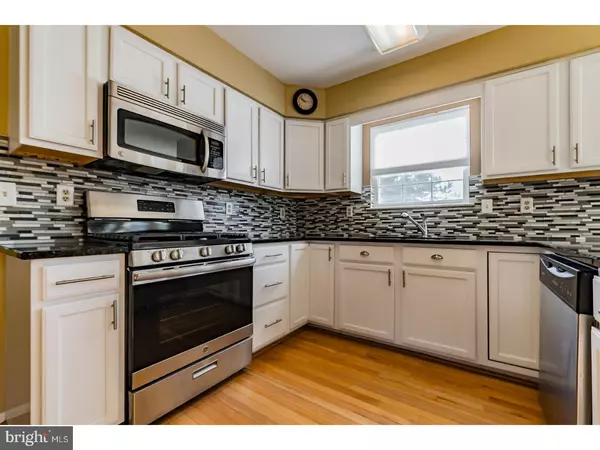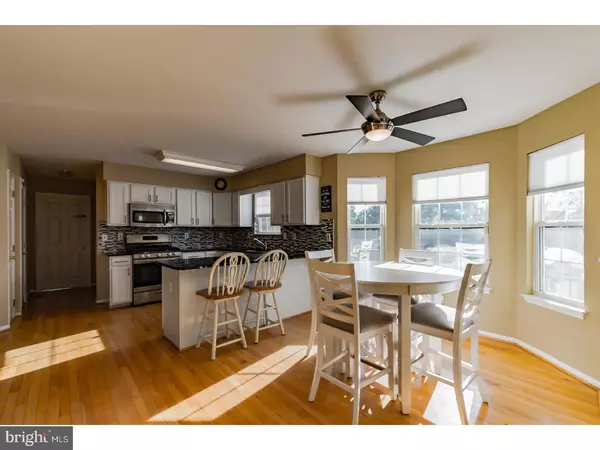$318,000
$325,000
2.2%For more information regarding the value of a property, please contact us for a free consultation.
14 BELFIORE DR Swedesboro, NJ 08085
4 Beds
3 Baths
2,210 SqFt
Key Details
Sold Price $318,000
Property Type Single Family Home
Sub Type Detached
Listing Status Sold
Purchase Type For Sale
Square Footage 2,210 sqft
Price per Sqft $143
Subdivision Stone Meeting Est
MLS Listing ID 1003948007
Sold Date 02/16/18
Style Colonial
Bedrooms 4
Full Baths 2
Half Baths 1
HOA Y/N N
Abv Grd Liv Area 2,210
Originating Board TREND
Year Built 1997
Annual Tax Amount $10,219
Tax Year 2017
Lot Size 0.540 Acres
Acres 0.54
Lot Dimensions 0X0
Property Description
Welcome Home! You will really appreciate the renovations that have been done to this home! The two story foyer greats you with a wide open space and natural light. As you walk into the FABULOUS kitchen with stainless appliances, granite countertops and gorgeous off white cabinetry you will See that no corners have been cut. The stacked tile backsplash adds a modern twist to this space and a large breakfast nook for your kitchen table. The family room opens up the main floor with an entrance leading to your outdoor deck with a built in retractable awning and a tv hookup-perfect for a fire pit on those chilly nights or watching some football! The fenced in backyard offers much PRIVACY and full sunlight all day! Making your way back inside, the renovated dining room is a hit! With "wood grain" tile flooring and neutral paint-the space is large enough for a huge table, great for entertaining. The master suite offers a cathedral ceiling and walk in closet. The master bath features a large jacuzzi tub, walk in tiled shower, a private toilet room and double sinks! The basement is ready for entertaining! Use this space for multiple use-a sitting area, a workout space, a pool table-you name it! There's also a large storage area. There are so many highlights-all of the bathrooms have been remodeled, most flooring, paint throughout, the list goes on and on! Make your appointment-you won't be disappointed.
Location
State NJ
County Gloucester
Area Woolwich Twp (20824)
Zoning RESID
Rooms
Other Rooms Living Room, Dining Room, Primary Bedroom, Bedroom 2, Bedroom 3, Kitchen, Family Room, Bedroom 1, Laundry, Other, Attic
Basement Full, Fully Finished
Interior
Interior Features Primary Bath(s), Butlers Pantry, Ceiling Fan(s), Attic/House Fan, Water Treat System, Stall Shower, Breakfast Area
Hot Water Natural Gas
Heating Gas, Forced Air
Cooling Central A/C
Flooring Wood, Tile/Brick
Fireplaces Number 1
Fireplaces Type Gas/Propane
Equipment Built-In Range, Oven - Self Cleaning, Dishwasher, Refrigerator, Energy Efficient Appliances, Built-In Microwave
Fireplace Y
Window Features Energy Efficient
Appliance Built-In Range, Oven - Self Cleaning, Dishwasher, Refrigerator, Energy Efficient Appliances, Built-In Microwave
Heat Source Natural Gas
Laundry Main Floor
Exterior
Exterior Feature Roof, Porch(es)
Garage Spaces 4.0
Utilities Available Cable TV
Water Access N
Accessibility None
Porch Roof, Porch(es)
Attached Garage 2
Total Parking Spaces 4
Garage Y
Building
Lot Description Corner, Level
Story 2
Foundation Brick/Mortar
Sewer On Site Septic
Water Well
Architectural Style Colonial
Level or Stories 2
Additional Building Above Grade
Structure Type 9'+ Ceilings
New Construction N
Schools
Middle Schools Kingsway Regional
High Schools Kingsway Regional
School District Kingsway Regional High
Others
Senior Community No
Tax ID 24-00012-00007 20
Ownership Fee Simple
Security Features Security System
Read Less
Want to know what your home might be worth? Contact us for a FREE valuation!

Our team is ready to help you sell your home for the highest possible price ASAP

Bought with Robert Bunis • Keller Williams Realty - Cherry Hill






