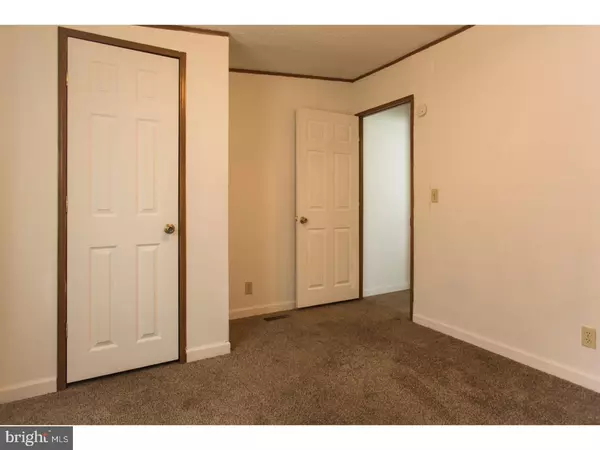$85,000
$85,000
For more information regarding the value of a property, please contact us for a free consultation.
71 KAREN PL Dover, DE 19901
3 Beds
2 Baths
1,188 SqFt
Key Details
Sold Price $85,000
Property Type Single Family Home
Sub Type Detached
Listing Status Sold
Purchase Type For Sale
Square Footage 1,188 sqft
Price per Sqft $71
Subdivision Persimmon Park Pl
MLS Listing ID 1000368015
Sold Date 01/26/18
Style Other
Bedrooms 3
Full Baths 2
HOA Fees $25/qua
HOA Y/N Y
Abv Grd Liv Area 1,188
Originating Board TREND
Year Built 1992
Annual Tax Amount $1,059
Tax Year 2016
Lot Size 5,954 Sqft
Acres 0.15
Lot Dimensions 63X95
Property Description
Low Cost Living & Own The Land!! This home provides comfort living with a spacious living room with wood burning fireplace, and separate dining room, kitchen, and laundry areas. Dining room has built in corner cabinets for your china, seasonal dishes, or decor. Kitchen is complete with island and plenty of additional cabinet space for your everyday items. The split floor plan separates the master bedroom, walk in closet, full bath, dual sink vanity, shower and jetted tub on one side of the home and places two additional bedrooms and a second full bath on the other side. Updates include brand new carpet and roof which is less than five years old. Home is also wired for Verizon Fios TV and Internet. Enjoy the backyard with friends and Summer BBQs. Outside shed complete with electric. Quarterly HOA fees only $75.00 a quarter. It doesn't get much better than that! Add this home to your tour today.
Location
State DE
County Kent
Area Capital (30802)
Zoning MHP
Rooms
Other Rooms Living Room, Dining Room, Primary Bedroom, Bedroom 2, Kitchen, Bedroom 1
Interior
Interior Features Primary Bath(s), Kitchen - Island, Skylight(s), Kitchen - Eat-In
Hot Water Natural Gas
Heating Forced Air
Cooling Central A/C
Flooring Fully Carpeted, Vinyl
Fireplaces Number 1
Fireplaces Type Stone
Equipment Dishwasher, Refrigerator
Fireplace Y
Appliance Dishwasher, Refrigerator
Heat Source Natural Gas
Laundry Main Floor
Exterior
Exterior Feature Porch(es)
Utilities Available Cable TV
Amenities Available Swimming Pool, Tennis Courts, Club House
Water Access N
Roof Type Shingle
Accessibility None
Porch Porch(es)
Garage N
Building
Lot Description Front Yard, Rear Yard, SideYard(s)
Story 1
Foundation Brick/Mortar
Sewer Public Sewer
Water Public
Architectural Style Other
Level or Stories 1
Additional Building Above Grade, Shed
New Construction N
Schools
School District Capital
Others
HOA Fee Include Pool(s),Snow Removal
Senior Community No
Tax ID LC-05-05818-01-1100-000
Ownership Fee Simple
Acceptable Financing Conventional, VA
Listing Terms Conventional, VA
Financing Conventional,VA
Read Less
Want to know what your home might be worth? Contact us for a FREE valuation!

Our team is ready to help you sell your home for the highest possible price ASAP

Bought with Christen McDade • Century 21 Premier Homes






