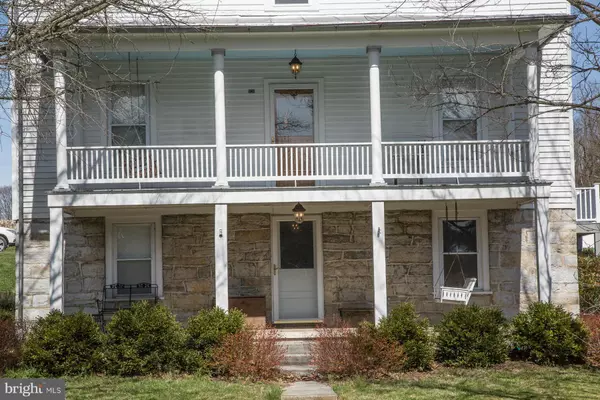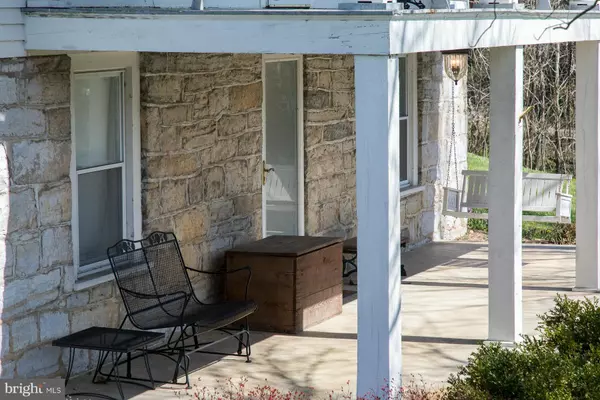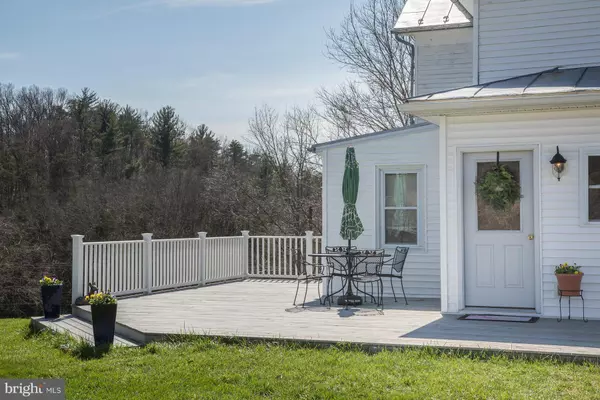$269,000
$289,000
6.9%For more information regarding the value of a property, please contact us for a free consultation.
4276 STONEY CREEK RD Edinburg, VA 22824
4 Beds
3 Baths
2,512 SqFt
Key Details
Sold Price $269,000
Property Type Single Family Home
Sub Type Detached
Listing Status Sold
Purchase Type For Sale
Square Footage 2,512 sqft
Price per Sqft $107
MLS Listing ID 1003241377
Sold Date 05/25/17
Style Colonial
Bedrooms 4
Full Baths 2
Half Baths 1
HOA Y/N N
Abv Grd Liv Area 2,392
Originating Board MRIS
Year Built 1896
Annual Tax Amount $1,297
Tax Year 2016
Lot Size 1.206 Acres
Acres 1.21
Property Description
Late 1800s home w/ Native Limestone foundation brought tastefully into 21st Century. New kitchen 2012. Granite counters, stainless steel appliances, 5 Burner gas stove w/ double electric/convection oven. Original woodwork, main level MBR, 3 BR + Sitting Room upstairs. Spacious deck, Two story porch overlooks Stoney Creek. Fixed stairs to attic. Full walkout basement. Immaculate! Call today!
Location
State VA
County Shenandoah
Rooms
Other Rooms Living Room, Dining Room, Primary Bedroom, Sitting Room, Bedroom 2, Bedroom 3, Bedroom 4, Kitchen, Family Room, Laundry, Mud Room, Storage Room, Workshop
Basement Connecting Stairway, Outside Entrance, English, Improved, Partially Finished, Walkout Level, Windows
Main Level Bedrooms 1
Interior
Interior Features Kitchen - Island, Dining Area, Upgraded Countertops, Primary Bath(s), Wood Floors, Floor Plan - Traditional
Hot Water Electric
Heating Forced Air
Cooling Central A/C, Ceiling Fan(s)
Fireplaces Type Flue for Stove, Mantel(s)
Equipment Washer/Dryer Hookups Only, Dishwasher, Exhaust Fan, Oven/Range - Electric, Range Hood, Refrigerator, Water Conditioner - Owned, Oven/Range - Gas, Water Heater
Fireplace N
Appliance Washer/Dryer Hookups Only, Dishwasher, Exhaust Fan, Oven/Range - Electric, Range Hood, Refrigerator, Water Conditioner - Owned, Oven/Range - Gas, Water Heater
Heat Source Wood, Bottled Gas/Propane, Oil
Exterior
Exterior Feature Deck(s), Porch(es)
Utilities Available DSL Available
Waterfront N
Waterfront Description None
View Y/N Y
Water Access N
View Water
Roof Type Metal
Accessibility Ramp - Main Level
Porch Deck(s), Porch(es)
Road Frontage State
Garage N
Private Pool N
Building
Lot Description Landscaping, Private
Story 3+
Sewer Septic Exists
Water Well, Spring
Architectural Style Colonial
Level or Stories 3+
Additional Building Above Grade, Below Grade
New Construction N
Schools
Elementary Schools Ashby-Lee
Middle Schools North Fork
High Schools Stonewall Jackson
School District Shenandoah County Public Schools
Others
Senior Community No
Tax ID 0004177
Ownership Fee Simple
Special Listing Condition Standard
Read Less
Want to know what your home might be worth? Contact us for a FREE valuation!

Our team is ready to help you sell your home for the highest possible price ASAP

Bought with Chadwick A. Kimble • Funkhouser Real Estate Group






