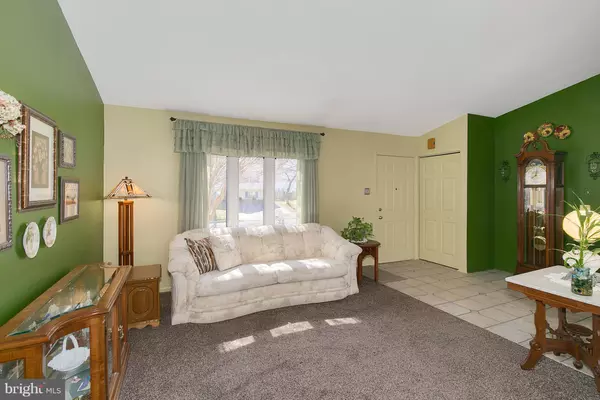$350,000
$350,000
For more information regarding the value of a property, please contact us for a free consultation.
9445 GLEN RIDGE DR Laurel, MD 20723
3 Beds
3 Baths
2,160 SqFt
Key Details
Sold Price $350,000
Property Type Single Family Home
Sub Type Detached
Listing Status Sold
Purchase Type For Sale
Square Footage 2,160 sqft
Price per Sqft $162
Subdivision North Ridge
MLS Listing ID 1000011714
Sold Date 04/28/17
Style Split Level
Bedrooms 3
Full Baths 2
Half Baths 1
HOA Y/N N
Abv Grd Liv Area 1,680
Originating Board MRIS
Year Built 1985
Annual Tax Amount $3,568
Tax Year 2016
Lot Size 6,011 Sqft
Acres 0.14
Property Description
Very well maintained 4-Level Split Move-In Ready! Ceramic tile entry, custom cabinets in KIT w/ Corian counters, new fridge. Access multi-level deck, above ground pool & fenced yard from kitchen. 3 BRs w/ bonus rm in bsmt that could be 4th bedroom. 2.5 baths. Family rm 1st level down, 2nd lvl down has add l bonus rm & large storage/workshop area. Well-kept landscaping. Roof only 10 yrs old!
Location
State MD
County Howard
Zoning RSC
Rooms
Other Rooms Living Room, Dining Room, Primary Bedroom, Bedroom 2, Bedroom 3, Kitchen, Family Room, Foyer, Laundry, Other
Basement Connecting Stairway, Partial
Interior
Interior Features Dining Area, Window Treatments, Upgraded Countertops, Primary Bath(s), Crown Moldings, Chair Railings, Floor Plan - Open
Hot Water Electric
Heating Heat Pump(s)
Cooling Central A/C, Heat Pump(s), Ceiling Fan(s)
Equipment Oven/Range - Electric, Dishwasher, Disposal, Dryer, Exhaust Fan, Refrigerator, Washer
Fireplace N
Window Features Bay/Bow,Storm
Appliance Oven/Range - Electric, Dishwasher, Disposal, Dryer, Exhaust Fan, Refrigerator, Washer
Heat Source Electric
Exterior
Exterior Feature Deck(s)
Fence Fully
Pool Above Ground
Waterfront N
Water Access N
Accessibility None
Porch Deck(s)
Garage N
Private Pool Y
Building
Story 3+
Sewer Public Sewer
Water Public
Architectural Style Split Level
Level or Stories 3+
Additional Building Above Grade, Below Grade
Structure Type Vaulted Ceilings
New Construction N
Schools
Elementary Schools Forest Ridge
Middle Schools Patuxent Valley
High Schools Reservoir
School District Howard County Public School System
Others
Senior Community No
Tax ID 1406489893
Ownership Fee Simple
Special Listing Condition Standard
Read Less
Want to know what your home might be worth? Contact us for a FREE valuation!

Our team is ready to help you sell your home for the highest possible price ASAP

Bought with Angel L Ribulotta • Aguilar & Associates, Inc.






