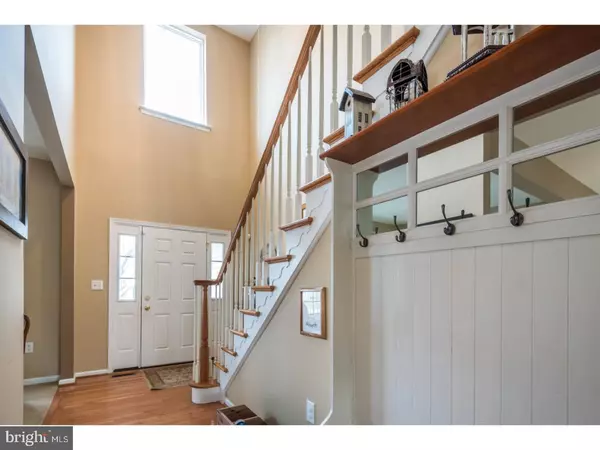$315,000
$315,000
For more information regarding the value of a property, please contact us for a free consultation.
110 CLARKDALE LN Gilbertsville, PA 19525
4 Beds
3 Baths
2,815 SqFt
Key Details
Sold Price $315,000
Property Type Single Family Home
Sub Type Detached
Listing Status Sold
Purchase Type For Sale
Square Footage 2,815 sqft
Price per Sqft $111
Subdivision Hawthorne Estates
MLS Listing ID 1003150021
Sold Date 07/20/17
Style Colonial
Bedrooms 4
Full Baths 2
Half Baths 1
HOA Fees $45/mo
HOA Y/N Y
Abv Grd Liv Area 2,815
Originating Board TREND
Year Built 2007
Annual Tax Amount $5,152
Tax Year 2017
Lot Size 6,163 Sqft
Acres 0.14
Lot Dimensions 60
Property Description
Welcome to this beautiful and spacious home in Hawthorne Estates. Walk up to the front door and imagine relaxing on the wraparound front porch. Enter thru the front door and step into the bright and airy two story foyer, which features hardwood flooring and a large second story picture window. Just past the open living room and dining room is the spacious eat-in kitchen, which features new tile flooring, an oversized pantry, a large center island and 42" cabinets. The rear sliding door off the kitchen provides easy access to a backyard that is perfect for entertaining and overlooks open space. Just off the kitchen is a sunken family room focused around a gas fireplace that is perfectly framed with a marble surround. Finishing the first floor is a multi-functional office, study or playroom and updated half bath. The second floor includes the master suite with double-door entry, a walk-in closet and large en-suite master bath. Three large bedrooms, each with ample closet space, a full hall bath and oversized laundry room complete the second floor. A full basement, spanning the footprint of the house, is ready for finishing: ceiling height is 10ft, egress window and all metal duct work are already in place. A two car garage with interior access and side-by-side driveway parking complete this move-in ready home.
Location
State PA
County Montgomery
Area New Hanover Twp (10647)
Zoning R25
Rooms
Other Rooms Living Room, Dining Room, Primary Bedroom, Bedroom 2, Bedroom 3, Kitchen, Family Room, Bedroom 1, Laundry, Other
Basement Full, Unfinished
Interior
Interior Features Primary Bath(s), Kitchen - Island, Ceiling Fan(s), Kitchen - Eat-In
Hot Water Natural Gas
Heating Gas, Forced Air
Cooling Central A/C
Flooring Wood, Fully Carpeted, Tile/Brick
Fireplaces Number 1
Equipment Built-In Range, Dishwasher, Disposal
Fireplace Y
Appliance Built-In Range, Dishwasher, Disposal
Heat Source Natural Gas
Laundry Upper Floor
Exterior
Exterior Feature Porch(es)
Garage Spaces 5.0
Utilities Available Cable TV
Waterfront N
Water Access N
Accessibility None
Porch Porch(es)
Attached Garage 2
Total Parking Spaces 5
Garage Y
Building
Story 2
Sewer Public Sewer
Water Public
Architectural Style Colonial
Level or Stories 2
Additional Building Above Grade
Structure Type Cathedral Ceilings,9'+ Ceilings
New Construction N
Schools
Elementary Schools New Hanover
Middle Schools Boyertown Area Jhs-East
High Schools Boyertown Area Jhs-East
School District Boyertown Area
Others
HOA Fee Include Common Area Maintenance,Trash
Senior Community No
Tax ID 47-00-05484-046
Ownership Fee Simple
Read Less
Want to know what your home might be worth? Contact us for a FREE valuation!

Our team is ready to help you sell your home for the highest possible price ASAP

Bought with William E Pfeffer III • BHHS Prime Real Estate






