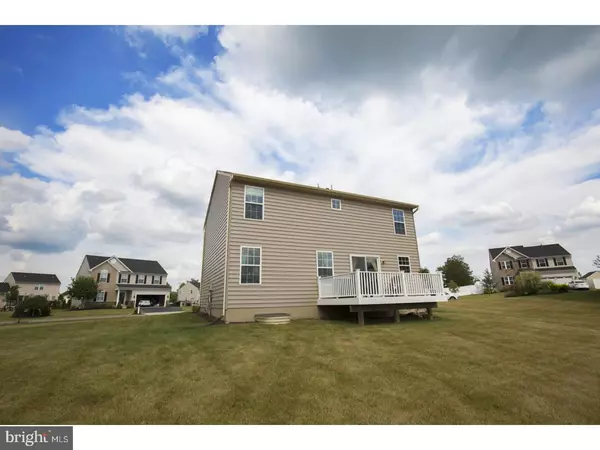$265,000
$268,000
1.1%For more information regarding the value of a property, please contact us for a free consultation.
117 DOVE DR Gilbertsville, PA 19525
3 Beds
3 Baths
1,680 SqFt
Key Details
Sold Price $265,000
Property Type Single Family Home
Sub Type Detached
Listing Status Sold
Purchase Type For Sale
Square Footage 1,680 sqft
Price per Sqft $157
Subdivision Windlestrae
MLS Listing ID 1003150695
Sold Date 06/16/17
Style Colonial
Bedrooms 3
Full Baths 2
Half Baths 1
HOA Fees $50/mo
HOA Y/N Y
Abv Grd Liv Area 1,680
Originating Board TREND
Year Built 2011
Annual Tax Amount $3,837
Tax Year 2017
Lot Size 0.289 Acres
Acres 0.29
Lot Dimensions 168
Property Description
Beautiful home in lovely Windlestrae community is now for sale! This home has been meticulously maintained and cared for. New siding, freshly painted throughout and new carpet installed thru first floor - this home is move in ready! Trex deck with vinyl railing looks out onto a lovely lot that is surrounded by beauty. Patio sliders off the kitchen offers easy access for outdoor dining. Also, an added space off the garage allows for hidden storage, easy access to coats and shoes or additional pantry area. Upstairs, three bedrooms and two full baths are all nicely sized and easily transformed with your personal touch. Second floor laundry is a nice size and makes life easy living with the additional shelving offered. Main bedroom boasts a huge walk in closet that can fit tons. Basement is unfinished but a generous size for additional storage, or indoor play. Walking distance to community playground. Enjoy the benefits of new construction without having to wait for the house to be built! This is centrally located to shopping, dining and entertainment. Close to Routes 422 and 100, this house is a must see. USDA Financing APPROVED!!
Location
State PA
County Montgomery
Area New Hanover Twp (10647)
Zoning R25
Rooms
Other Rooms Living Room, Dining Room, Primary Bedroom, Bedroom 2, Kitchen, Family Room, Bedroom 1, Laundry
Basement Full, Unfinished
Interior
Interior Features Primary Bath(s), Butlers Pantry, Stall Shower, Kitchen - Eat-In
Hot Water Natural Gas
Heating Gas
Cooling Central A/C
Flooring Fully Carpeted, Vinyl
Equipment Built-In Range, Oven - Self Cleaning, Dishwasher, Disposal, Built-In Microwave
Fireplace N
Appliance Built-In Range, Oven - Self Cleaning, Dishwasher, Disposal, Built-In Microwave
Heat Source Natural Gas
Laundry Upper Floor
Exterior
Exterior Feature Deck(s)
Garage Spaces 5.0
Utilities Available Cable TV
Waterfront N
Water Access N
Accessibility None
Porch Deck(s)
Attached Garage 2
Total Parking Spaces 5
Garage Y
Building
Lot Description Irregular, Level, Open, Front Yard, Rear Yard, SideYard(s)
Story 2
Sewer Public Sewer
Water Public
Architectural Style Colonial
Level or Stories 2
Additional Building Above Grade
Structure Type 9'+ Ceilings
New Construction N
Schools
High Schools Boyertown Area Jhs-East
School District Boyertown Area
Others
HOA Fee Include Common Area Maintenance,Snow Removal
Senior Community No
Tax ID 47-00-05011-272
Ownership Fee Simple
Acceptable Financing Conventional, VA, FHA 203(b), USDA
Listing Terms Conventional, VA, FHA 203(b), USDA
Financing Conventional,VA,FHA 203(b),USDA
Read Less
Want to know what your home might be worth? Contact us for a FREE valuation!

Our team is ready to help you sell your home for the highest possible price ASAP

Bought with Ginger Childs • RE/MAX Achievers-Collegeville






