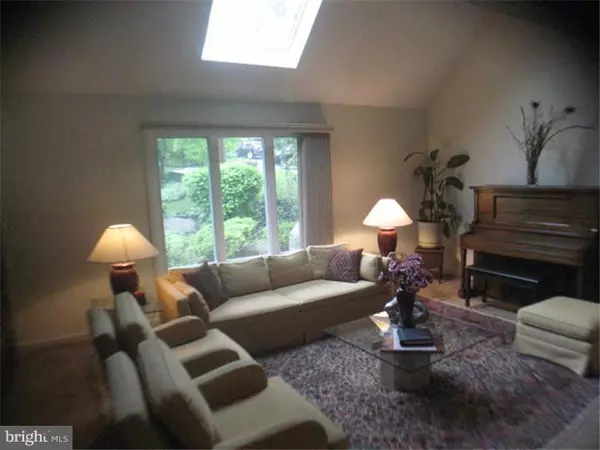$320,000
$349,000
8.3%For more information regarding the value of a property, please contact us for a free consultation.
13 LAWSON DR Huntingdon Valley, PA 19006
3 Beds
3 Baths
3,040 SqFt
Key Details
Sold Price $320,000
Property Type Single Family Home
Sub Type Detached
Listing Status Sold
Purchase Type For Sale
Square Footage 3,040 sqft
Price per Sqft $105
Subdivision Pine Tree Farms
MLS Listing ID 1002545517
Sold Date 01/30/15
Style Contemporary
Bedrooms 3
Full Baths 2
Half Baths 1
HOA Y/N N
Abv Grd Liv Area 3,040
Originating Board TREND
Year Built 1979
Annual Tax Amount $7,140
Tax Year 2014
Lot Size 0.280 Acres
Acres 0.28
Lot Dimensions 86X142
Property Description
Beautiful custom contemporary single-3 bedrooms- 2 1/2 baths-on nice street-Newer Water Heater 2013-Newer Hvac 2010-Newer Windows 2009- Newer Carpets 2013- Newer Remodeled Kitchen-Resurfaced Driveway- Atrium Foyer- Sunken living room w/beautiful front view- skylight- formal dining room-large eat-in kitchen w/pantry- powder room- door to large deck- family room w/custom fireplace(heatalater)- bonus room off of family room-can be den/office/4th bedroom-2nd floor: master bedroom suite w/loft-very big walk-closet-master bath w/sauna and door to 2nd floor deck-off of hallway to main bedroom is office area-2 other large bedrooms-hall bath-solar fan- very very large finished basement w/work room-utility closet-roughed-out plumbing for another powder room- oversized 1-car garage- very large driveway and nice rear yard-Property Shows Great!!
Location
State PA
County Bucks
Area Lower Southampton Twp (10121)
Zoning R2
Rooms
Other Rooms Living Room, Dining Room, Primary Bedroom, Bedroom 2, Kitchen, Family Room, Bedroom 1, Laundry, Other
Basement Full, Fully Finished
Interior
Interior Features Primary Bath(s), Kitchen - Island, Butlers Pantry, Skylight(s), Ceiling Fan(s), Sauna, Kitchen - Eat-In
Hot Water Electric
Heating Electric
Cooling Central A/C
Flooring Wood, Fully Carpeted
Fireplaces Number 1
Equipment Built-In Range, Dishwasher, Refrigerator, Disposal, Trash Compactor, Built-In Microwave
Fireplace Y
Window Features Replacement
Appliance Built-In Range, Dishwasher, Refrigerator, Disposal, Trash Compactor, Built-In Microwave
Heat Source Electric
Laundry Main Floor
Exterior
Exterior Feature Deck(s), Balcony
Garage Garage Door Opener
Garage Spaces 4.0
Utilities Available Cable TV
Water Access N
Accessibility None
Porch Deck(s), Balcony
Attached Garage 1
Total Parking Spaces 4
Garage Y
Building
Lot Description Front Yard, Rear Yard, SideYard(s)
Story 2
Sewer Public Sewer
Water Public
Architectural Style Contemporary
Level or Stories 2
Additional Building Above Grade
Structure Type 9'+ Ceilings
New Construction N
Schools
High Schools Neshaminy
School District Neshaminy
Others
Tax ID 21-005-004-017
Ownership Fee Simple
Read Less
Want to know what your home might be worth? Contact us for a FREE valuation!

Our team is ready to help you sell your home for the highest possible price ASAP

Bought with Laurie H Matthias • Long & Foster Real Estate, Inc.






