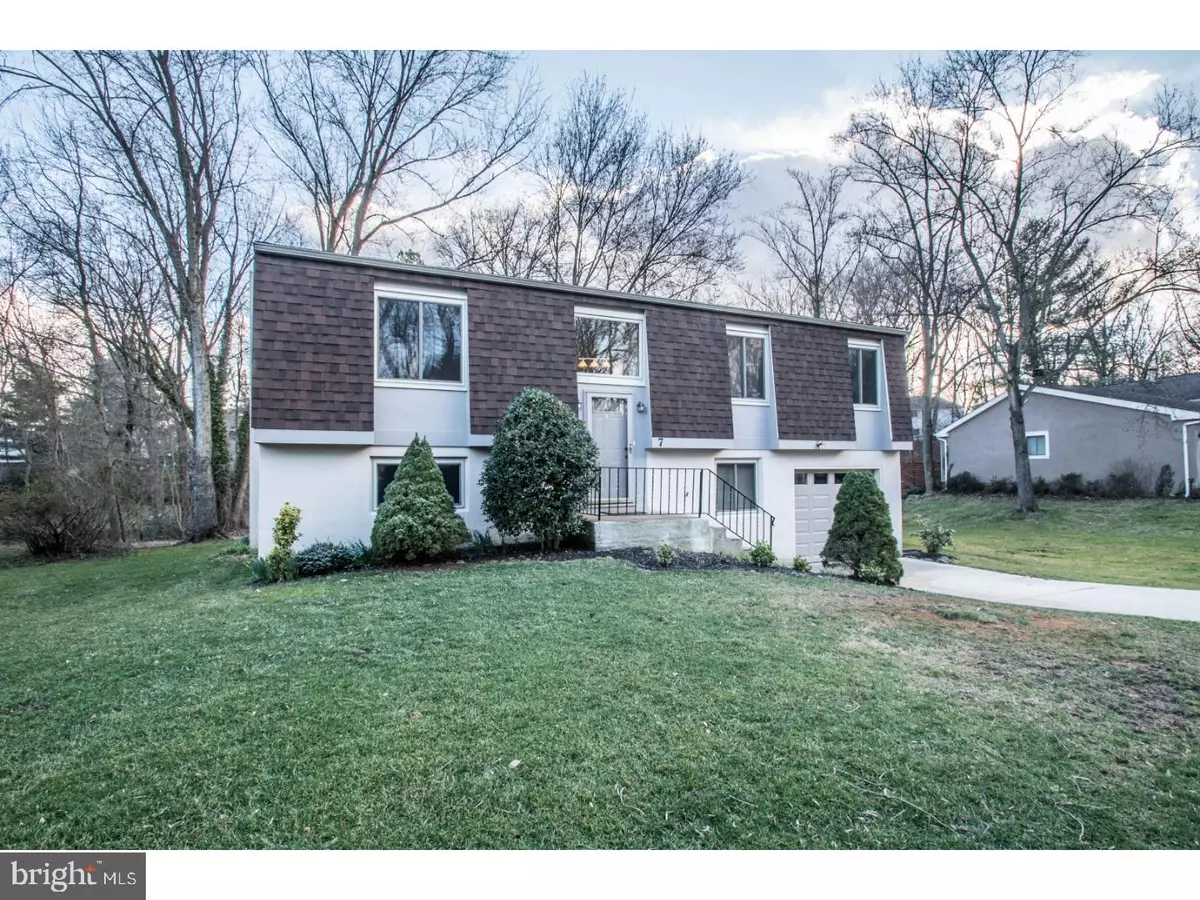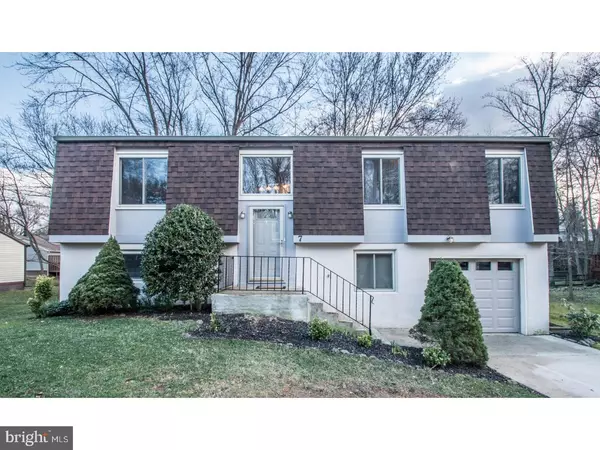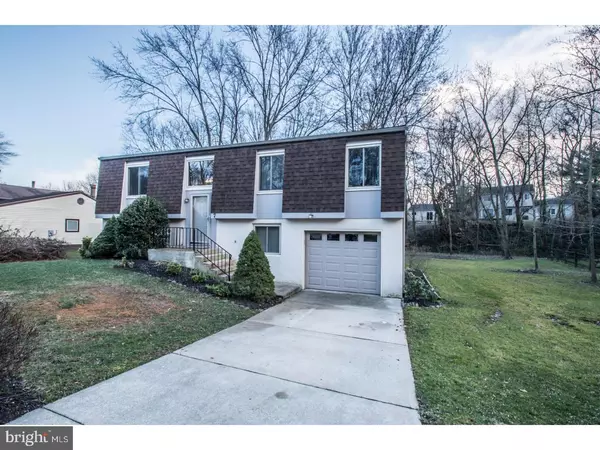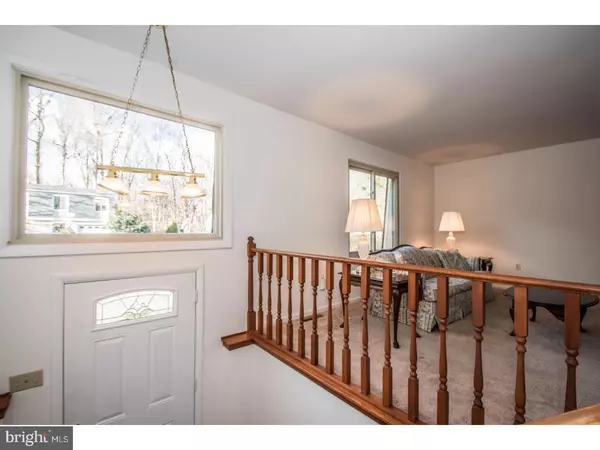$256,900
$256,900
For more information regarding the value of a property, please contact us for a free consultation.
7 SQUIRREL LN Newark, DE 19711
4 Beds
3 Baths
2,150 SqFt
Key Details
Sold Price $256,900
Property Type Single Family Home
Sub Type Detached
Listing Status Sold
Purchase Type For Sale
Square Footage 2,150 sqft
Price per Sqft $119
Subdivision Elan
MLS Listing ID 1000061548
Sold Date 04/26/17
Style Ranch/Rambler,Raised Ranch/Rambler
Bedrooms 4
Full Baths 2
Half Baths 1
HOA Y/N N
Abv Grd Liv Area 2,150
Originating Board TREND
Year Built 1974
Annual Tax Amount $2,494
Tax Year 2016
Lot Size 0.420 Acres
Acres 0.42
Lot Dimensions 89X190
Property Description
Welcome to 7 Squirrel Lane in the quiet neighborhood of Elan, conveniently located to Newark's downtown area with easy access to major roadways and plenty of restaurants and nightlife. Minute's from University of Delaware Campus but tucked back away from it all. This 4 Bedroom/2 Full/1 Half Bath home is on a large lot at the end of a cul-de-sac. An open concept living/dining/kitchen layout is great for entertaining, with access to a large back deck for warmer days! The Kitchen features a large island with room for 3 or more to sit around, and ample prep space. Three generously sized bedrooms are on the main level with a full bath in the hall as well as a full bath en-suite to the master. Both Bathrooms feature tile floors, updated vanities and tiled showers. The lower level features a large family room with access to the backyard through a sliding glass door, a half bath, an additional bedroom, storage room and laundry room. The large backyard backs to woodland for privacy in the summer months. Sit on the deck under the pergola and enjoy the serenity of nature looking out over your private backyard!
Location
State DE
County New Castle
Area Newark/Glasgow (30905)
Zoning 18RS
Rooms
Other Rooms Living Room, Dining Room, Primary Bedroom, Bedroom 2, Bedroom 3, Kitchen, Family Room, Bedroom 1, Attic
Basement Full
Interior
Interior Features Kitchen - Island, Ceiling Fan(s), Kitchen - Eat-In
Hot Water Electric
Heating Oil, Forced Air
Cooling Central A/C
Flooring Fully Carpeted, Vinyl, Tile/Brick
Fireplaces Number 1
Fireplaces Type Brick
Equipment Dishwasher, Disposal
Fireplace Y
Appliance Dishwasher, Disposal
Heat Source Oil
Laundry Lower Floor
Exterior
Exterior Feature Deck(s)
Garage Spaces 4.0
Waterfront N
Water Access N
Roof Type Shingle
Accessibility None
Porch Deck(s)
Attached Garage 1
Total Parking Spaces 4
Garage Y
Building
Lot Description Cul-de-sac
Foundation Concrete Perimeter
Sewer Public Sewer
Water Public
Architectural Style Ranch/Rambler, Raised Ranch/Rambler
Additional Building Above Grade
New Construction N
Schools
School District Christina
Others
Senior Community No
Tax ID 18-017.00-015
Ownership Fee Simple
Read Less
Want to know what your home might be worth? Contact us for a FREE valuation!

Our team is ready to help you sell your home for the highest possible price ASAP

Bought with Jerry Strusowski • BHHS Fox & Roach - Hockessin






