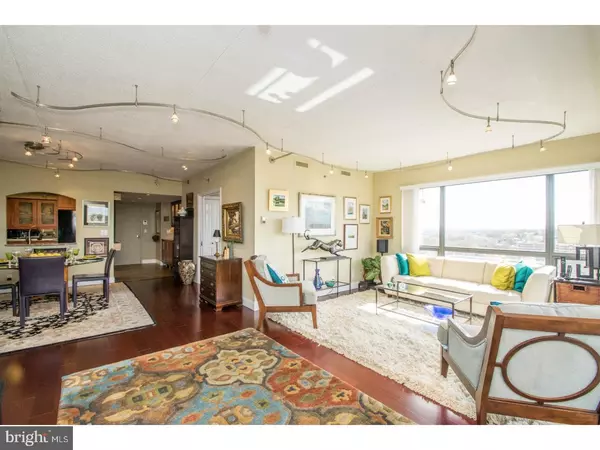$238,000
$250,000
4.8%For more information regarding the value of a property, please contact us for a free consultation.
1100 LOVERING AVE #1508 Wilmington, DE 19806
2 Beds
2 Baths
Key Details
Sold Price $238,000
Property Type Single Family Home
Sub Type Unit/Flat/Apartment
Listing Status Sold
Purchase Type For Sale
Subdivision Park Plaza
MLS Listing ID 1000058914
Sold Date 02/27/17
Style Contemporary
Bedrooms 2
Full Baths 2
HOA Fees $675/qua
HOA Y/N N
Originating Board TREND
Year Built 1988
Annual Tax Amount $6,332
Tax Year 2016
Lot Dimensions 00X00
Property Description
Motivated Seller!!! Enjoy the breathtaking views of the city from the large balcony of this fabulous, renovated 2 bedroom 2 bath condo in popular Park Plaza. This home has all the bells and whistles you could possible want including handsome hardwood floors and upscale tile. The gorgeous kitchen offers granite counters accented by complimentary backsplash and new cabinets that offer lots of storage space. If you love to entertain, this spacious condo is bright and open with soft neutral colors. The generous master bedroom has a luxurious master bath with a whirlpool tub and shower. The hall bath with shower has also been beautifully renovated. The balcony is perfect for just relaxing and enjoying the view. This unit offers underground garage parking. This condo also offers wonderful amenities, such as, an indoor pool, fitness center, and a community room which are not offered in most Wilmington Condos. What more do you need. Yes it has 24 hour security too. The condo fee is paid quarterly but comes out to $675.84/month.
Location
State DE
County New Castle
Area Wilmington (30906)
Zoning 26R5B
Rooms
Other Rooms Living Room, Dining Room, Primary Bedroom, Kitchen, Bedroom 1, Other
Interior
Interior Features Primary Bath(s), Elevator, Intercom, Stall Shower, Kitchen - Eat-In
Hot Water Electric
Heating Heat Pump - Electric BackUp, Forced Air
Cooling Central A/C
Flooring Wood, Fully Carpeted
Equipment Dishwasher, Refrigerator, Disposal
Fireplace N
Appliance Dishwasher, Refrigerator, Disposal
Laundry Main Floor
Exterior
Exterior Feature Balcony
Garage Inside Access, Garage Door Opener
Garage Spaces 1.0
Pool Indoor
Utilities Available Cable TV
Waterfront N
Water Access N
Accessibility None
Porch Balcony
Attached Garage 1
Total Parking Spaces 1
Garage Y
Building
Lot Description Corner, Level
Sewer Public Sewer
Water Public
Architectural Style Contemporary
New Construction N
Schools
School District Red Clay Consolidated
Others
Pets Allowed N
HOA Fee Include Common Area Maintenance,Ext Bldg Maint,Lawn Maintenance,Snow Removal,Trash,Insurance,Pool(s),Health Club,Alarm System
Senior Community No
Tax ID 26-021.10-069.C.1508
Ownership Condominium
Acceptable Financing Conventional
Listing Terms Conventional
Financing Conventional
Read Less
Want to know what your home might be worth? Contact us for a FREE valuation!

Our team is ready to help you sell your home for the highest possible price ASAP

Bought with Christopher Nolte • Applebaum Realty






