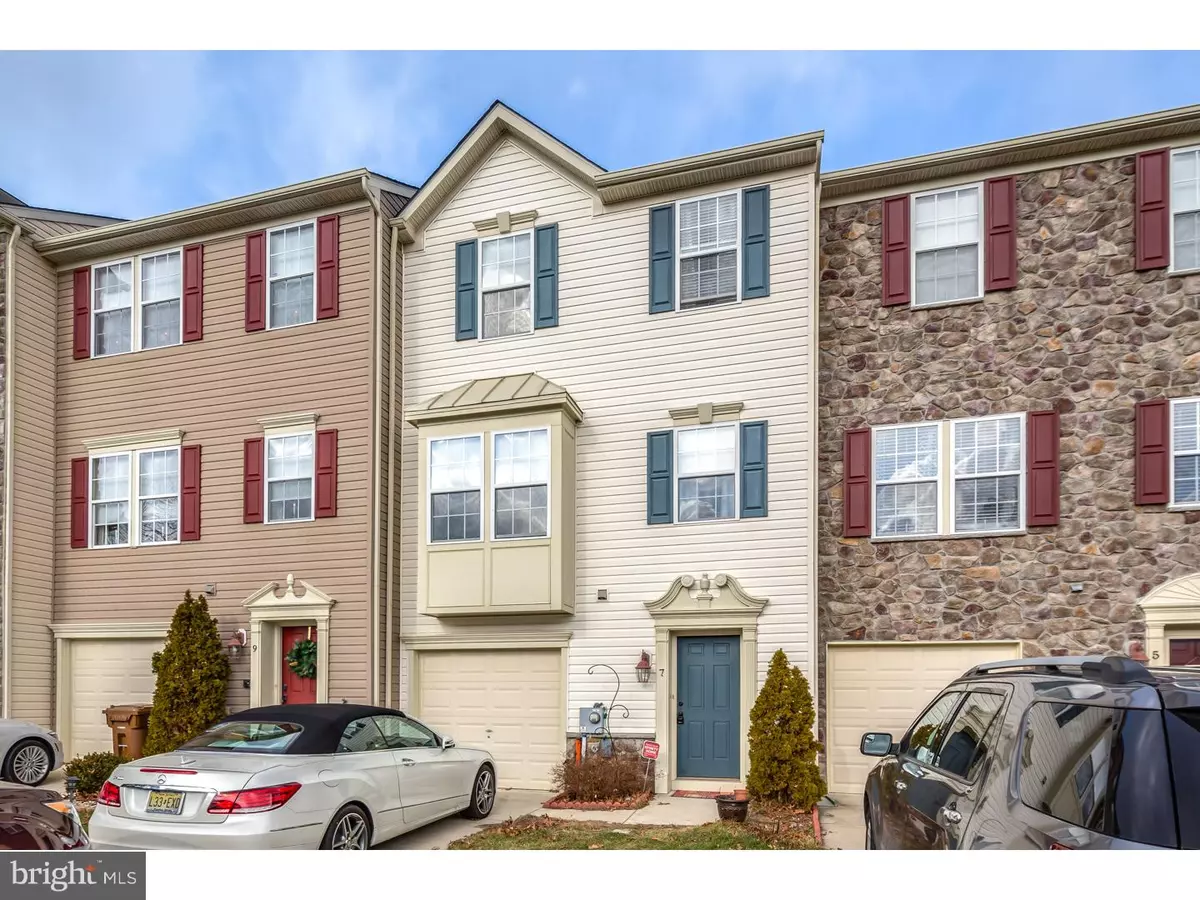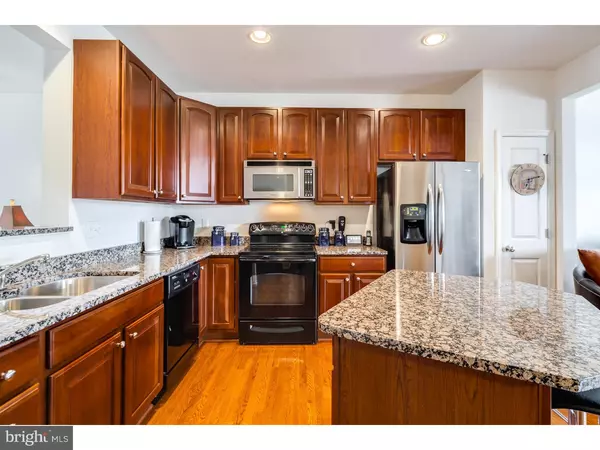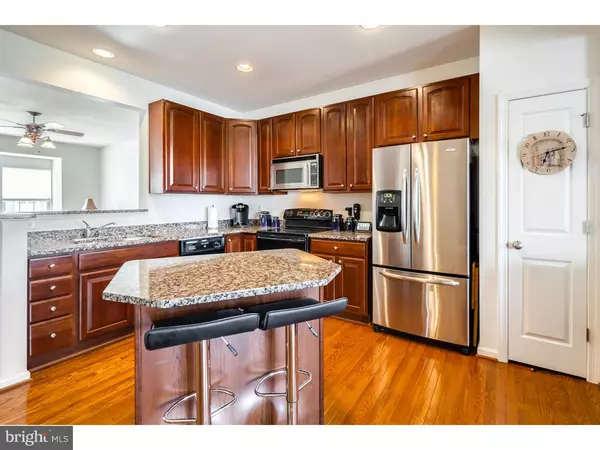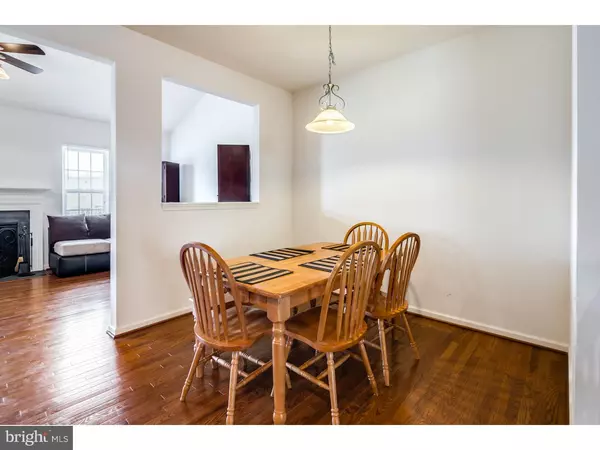$200,000
$211,000
5.2%For more information regarding the value of a property, please contact us for a free consultation.
7 HURFF CT Swedesboro, NJ 08085
3 Beds
3 Baths
2,258 SqFt
Key Details
Sold Price $200,000
Property Type Townhouse
Sub Type Interior Row/Townhouse
Listing Status Sold
Purchase Type For Sale
Square Footage 2,258 sqft
Price per Sqft $88
Subdivision Spring Ridge
MLS Listing ID 1003970471
Sold Date 05/11/16
Style Colonial
Bedrooms 3
Full Baths 2
Half Baths 1
HOA Fees $42/mo
HOA Y/N Y
Abv Grd Liv Area 2,258
Originating Board TREND
Year Built 2008
Annual Tax Amount $7,574
Tax Year 2015
Lot Size 2,919 Sqft
Acres 0.07
Lot Dimensions 20X144
Property Description
MOVE RIGHT IN to this colonial 3-story townhouse located on a quiet cul-de-sac in the Spring Ridge community right in the heart of Swedesboro. As you enter the inviting foyer with ceramic tile, you will appreciate the spacious floor plan and neutral colors that set this townhome apart from the others. Up the stairs will lead you to the nice sized eat in kitchen with plenty of counter space and cabinetry. This main level with its 9-foot ceilings and open floor plan provides lots of natural sunlight. The kitchen is beautifully designed with lovely dark wood cabinetry, newer stainless steel appliances and granite counter tops. The living room and dining room area provide plenty of warm inviting space for all family gatherings. Upstairs you will find a large master bedroom with master bath and 2 additional bedrooms that share a hall bath. A full finished basement with carpeting and a wall mounted flat screen tv that the seller is leaving, along with built in wall speakers for surround sound make for a terrific family room or rec-room area and still provides lots of storage. A powder room and laundry area complete the lower level. A one-car garage also adds to this home's top features! The Basement is a walk out with access to the back yard. Additional amenities include Ethernet hard wiring throughout the house to make internet access speedy and easy, recessed lighting and ceiling fans in many rooms, fireplace, alarm system. Come enjoy this carefree lifestyle in such a well-kept and beautiful community. Seller amenable to a quick settlement.
Location
State NJ
County Gloucester
Area Swedesboro Boro (20817)
Zoning R012
Direction West
Rooms
Other Rooms Living Room, Dining Room, Primary Bedroom, Bedroom 2, Kitchen, Family Room, Bedroom 1, Attic
Basement Full, Outside Entrance, Fully Finished
Interior
Interior Features Primary Bath(s), Kitchen - Island, Butlers Pantry, Ceiling Fan(s), Kitchen - Eat-In
Hot Water Natural Gas
Heating Gas, Forced Air
Cooling Central A/C
Flooring Wood, Fully Carpeted
Fireplaces Number 1
Fireplaces Type Gas/Propane
Equipment Built-In Range, Oven - Self Cleaning, Dishwasher, Disposal
Fireplace Y
Appliance Built-In Range, Oven - Self Cleaning, Dishwasher, Disposal
Heat Source Natural Gas
Laundry Lower Floor
Exterior
Garage Spaces 3.0
Utilities Available Cable TV
Waterfront N
Water Access N
Roof Type Pitched,Shingle
Accessibility None
Attached Garage 1
Total Parking Spaces 3
Garage Y
Building
Lot Description Cul-de-sac
Story 3+
Foundation Slab
Sewer Public Sewer
Water Public
Architectural Style Colonial
Level or Stories 3+
Additional Building Above Grade
Structure Type 9'+ Ceilings
New Construction N
Schools
Middle Schools Kingsway Regional
High Schools Kingsway Regional
School District Kingsway Regional High
Others
HOA Fee Include Common Area Maintenance
Senior Community No
Tax ID 17-00052 02-00031
Ownership Fee Simple
Security Features Security System
Acceptable Financing Conventional, VA, FHA 203(b)
Listing Terms Conventional, VA, FHA 203(b)
Financing Conventional,VA,FHA 203(b)
Read Less
Want to know what your home might be worth? Contact us for a FREE valuation!

Our team is ready to help you sell your home for the highest possible price ASAP

Bought with Denise A McCarthy • Century 21 Alliance - Mantua






