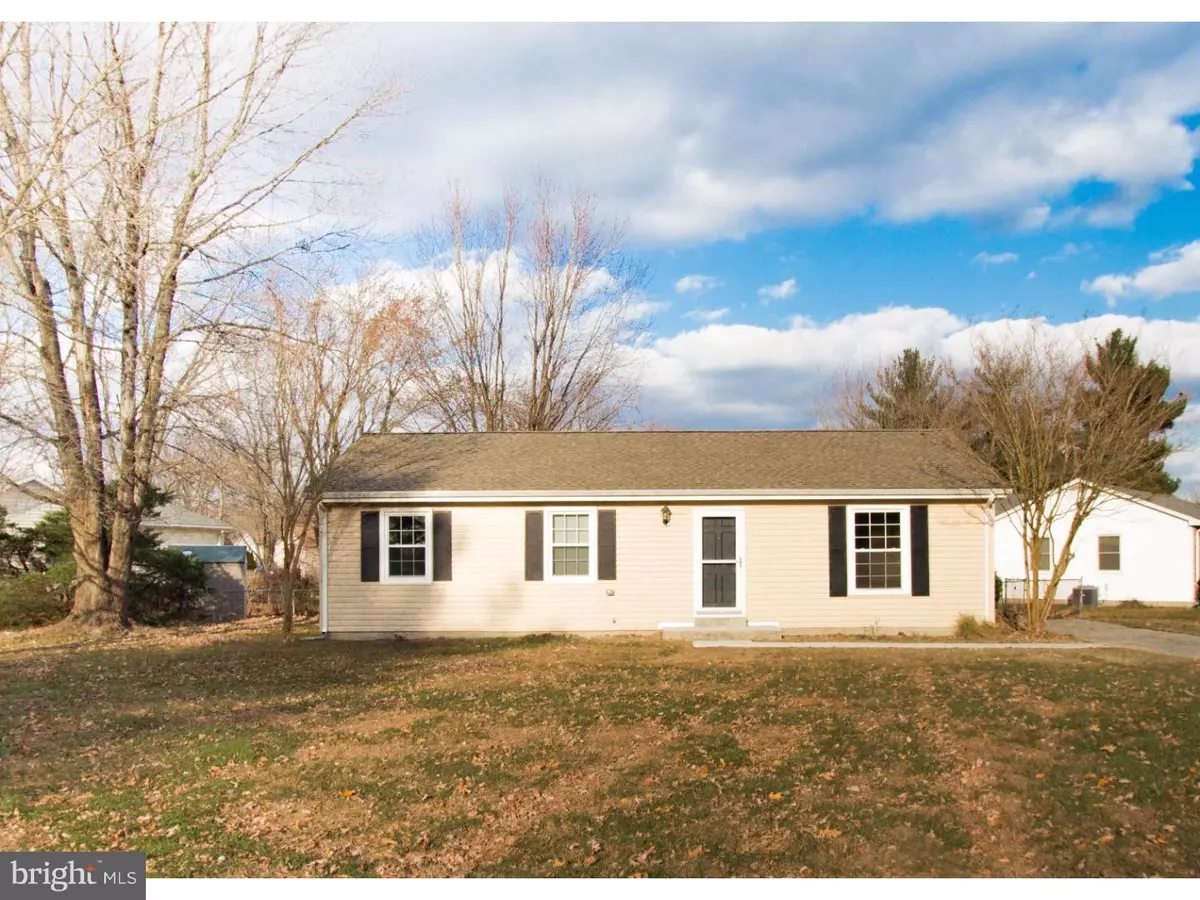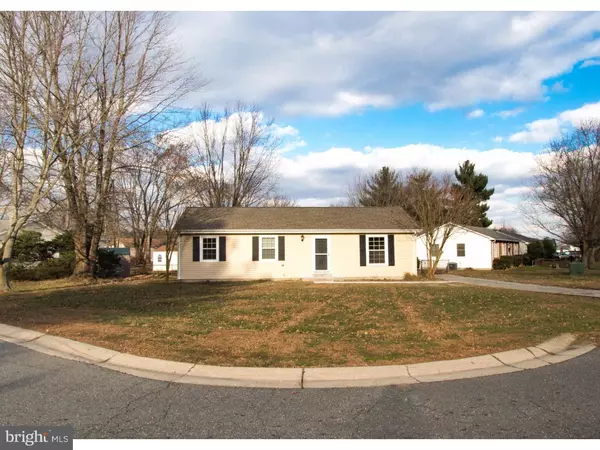$139,400
$139,900
0.4%For more information regarding the value of a property, please contact us for a free consultation.
4225 W DENNEYS RD Dover, DE 19904
3 Beds
1 Bath
1,056 SqFt
Key Details
Sold Price $139,400
Property Type Single Family Home
Sub Type Detached
Listing Status Sold
Purchase Type For Sale
Square Footage 1,056 sqft
Price per Sqft $132
Subdivision Carlisle Vil
MLS Listing ID 1003966279
Sold Date 05/18/17
Style Ranch/Rambler
Bedrooms 3
Full Baths 1
HOA Y/N N
Abv Grd Liv Area 1,056
Originating Board TREND
Year Built 1970
Annual Tax Amount $673
Tax Year 2016
Lot Size 10,860 Sqft
Acres 0.24
Lot Dimensions 90X120
Property Description
Are you looking for a perfect starter home?!?!? This is it! You are absolutely going to fall in love with this superbly renovated open concept 3 bedroom, 1 bath ranch home all nestled on a great fenced-in corner lot located right on the edge of Dover (so no city taxes!!!!). Many updates & renovations have been made to this wonderful home. Just to name a few, all new pergo tile and carpet flooring, fresh neutral paint throughout, completely updated and renovated bathroom. The kitchen has been beautifully renovated to include all new white cabinets, granite countertops, stainless steel appliances, stainless steel double sink, and a large peninsula that includes an added bonus cabinet space. The list of new doesn't stop there...new roof, new HVAC installed throughout the whole house, new windows, new doors, new sidewalk, and a new water heater. Property has a 1 year termite warranty that will be transferred to the new Buyers. All of this close to shopping and schools. Add this home to your tour today! This will not last long.
Location
State DE
County Kent
Area Capital (30802)
Zoning RS1
Rooms
Other Rooms Living Room, Primary Bedroom, Bedroom 2, Kitchen, Bedroom 1, Attic
Interior
Interior Features Kitchen - Eat-In
Hot Water Electric
Heating Heat Pump - Electric BackUp, Forced Air
Cooling Central A/C
Flooring Fully Carpeted, Tile/Brick
Fireplace N
Laundry Main Floor
Exterior
Garage Spaces 3.0
Fence Other
Water Access N
Roof Type Shingle
Accessibility None
Total Parking Spaces 3
Garage N
Building
Lot Description Corner
Story 1
Sewer Public Sewer
Water Private/Community Water
Architectural Style Ranch/Rambler
Level or Stories 1
Additional Building Above Grade, Shed
New Construction N
Schools
High Schools Dover
School District Capital
Others
Senior Community No
Tax ID ED-00-05620-01-3200-000
Ownership Fee Simple
Acceptable Financing Conventional, VA, FHA 203(b)
Listing Terms Conventional, VA, FHA 203(b)
Financing Conventional,VA,FHA 203(b)
Read Less
Want to know what your home might be worth? Contact us for a FREE valuation!

Our team is ready to help you sell your home for the highest possible price ASAP

Bought with Susan Squire • Delaware Homes Inc






