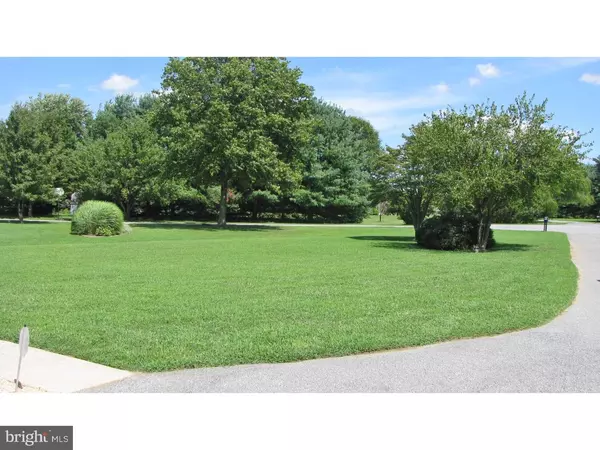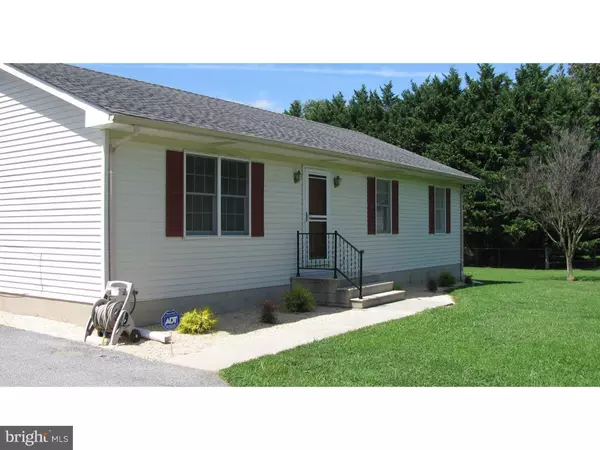$209,900
$209,900
For more information regarding the value of a property, please contact us for a free consultation.
232 HEATHER DR Clayton, DE 19938
3 Beds
2 Baths
1,520 SqFt
Key Details
Sold Price $209,900
Property Type Single Family Home
Sub Type Detached
Listing Status Sold
Purchase Type For Sale
Square Footage 1,520 sqft
Price per Sqft $138
Subdivision Kentbourne
MLS Listing ID 1003964965
Sold Date 09/28/16
Style Ranch/Rambler
Bedrooms 3
Full Baths 2
HOA Y/N N
Abv Grd Liv Area 1,520
Originating Board TREND
Year Built 1989
Annual Tax Amount $881
Tax Year 2015
Lot Size 1.080 Acres
Acres 1.08
Lot Dimensions 324X280
Property Description
Land & Location!!! Fabulous Ranch sits on over an acre at the end of a cul-de-sac backing to farmland. Enjoy the peace and tranquility from your expansive tiered deck that affords generous views, privacy and shade! On the days you prefer to relax indoors, you can sit back and enjoy your 3-Seasons room. Your long paved driveway will be useful for any needed space for recreational vehicles, boats, toys, etc. and there is a bonus one-car-sized shed with overhead door and electric. This property is truly one of a kind with its lush green grasses and so much room to do whatever you please! (Don't worry about mowing, your very own riding mower/blower/plow is included!) Once inside, you will feel refreshed by the open floor plan. Hardwood floors in the entry way and hallway. A bright and spacious living room can also double as a formal dining room. The fine country kitchen has plenty of cabinets, counter space and newer appliances. The french doors open wide to your family room with a wood accent wall and vaulted ceilings. Another set of french doors lead to your 3-Seasons Room for just about year round enjoyment! Three spacious bedrooms include a true master suite with full bathroom. The attic is floored and has pull down stairs to make storage a breeze. If you are looking for a starter home or single story living, this home has that and so much more. Updated architectural shingled roof, updated water heater and a added HVAC system. There are many other extras, please come see them for yourself! Unbelievable setting, fabulous price and excellent move-in condition!
Location
State DE
County Kent
Area Smyrna (30801)
Zoning AC
Rooms
Other Rooms Living Room, Primary Bedroom, Bedroom 2, Kitchen, Family Room, Bedroom 1, Other, Attic
Interior
Interior Features Primary Bath(s), Ceiling Fan(s), Stall Shower
Hot Water Electric
Heating Heat Pump - Electric BackUp, Forced Air
Cooling Central A/C
Flooring Wood, Fully Carpeted, Vinyl
Equipment Built-In Range, Dishwasher, Refrigerator
Fireplace N
Appliance Built-In Range, Dishwasher, Refrigerator
Laundry Main Floor
Exterior
Exterior Feature Deck(s)
Garage Spaces 3.0
Fence Other
Utilities Available Cable TV
Waterfront N
Water Access N
Accessibility None
Porch Deck(s)
Total Parking Spaces 3
Garage N
Building
Lot Description Cul-de-sac, Level
Story 1
Sewer On Site Septic
Water Well
Architectural Style Ranch/Rambler
Level or Stories 1
Additional Building Above Grade, Shed
Structure Type Cathedral Ceilings
New Construction N
Schools
School District Smyrna
Others
Senior Community No
Tax ID KH-00-01700-01-4300-000
Ownership Fee Simple
Security Features Security System
Acceptable Financing Conventional, VA, FHA 203(b), USDA
Listing Terms Conventional, VA, FHA 203(b), USDA
Financing Conventional,VA,FHA 203(b),USDA
Read Less
Want to know what your home might be worth? Contact us for a FREE valuation!

Our team is ready to help you sell your home for the highest possible price ASAP

Bought with Sean P McCracken • RE/MAX Eagle Realty






