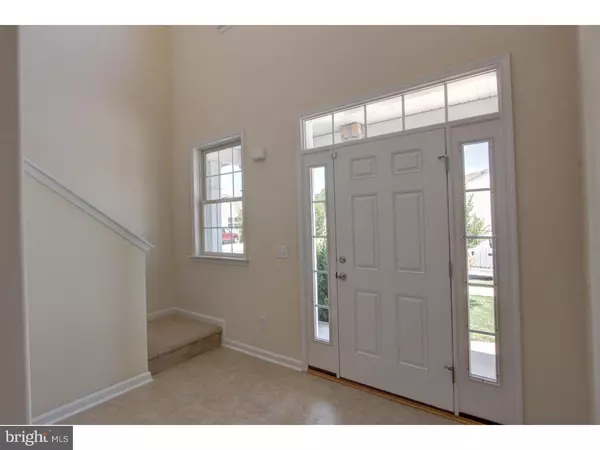$187,000
$200,000
6.5%For more information regarding the value of a property, please contact us for a free consultation.
21 HARCREST CT Dover, DE 19901
3 Beds
3 Baths
1,880 SqFt
Key Details
Sold Price $187,000
Property Type Townhouse
Sub Type Interior Row/Townhouse
Listing Status Sold
Purchase Type For Sale
Square Footage 1,880 sqft
Price per Sqft $99
Subdivision Longacre Village
MLS Listing ID 1003963971
Sold Date 02/10/17
Style Cape Cod
Bedrooms 3
Full Baths 2
Half Baths 1
HOA Fees $140/mo
HOA Y/N Y
Abv Grd Liv Area 1,880
Originating Board TREND
Year Built 2010
Annual Tax Amount $810
Tax Year 2016
Lot Size 3,056 Sqft
Acres 0.07
Lot Dimensions 26X116
Property Description
First floor living in an age restricted, active adult community. Long acre Village features a variety of home styles as well as activities for the active adult. This home features townhouse style living and was built by local favorite, Garrison Homes. The large kitchen offers plenty of cabinet and counter space. There is a dedicated dining and living area and the master bedroom all fall on the first floor. On occasions where you need more space, you can utilize the second floor with its additional bathroom and 3 more rooms to use as bedrooms, office, or family room. The second floor showcases its own, separate heating and cooling system for efficiency if the space is not being used full time. Come see the lifestyle you want in your golden years!
Location
State DE
County Kent
Area Caesar Rodney (30803)
Zoning AR
Rooms
Other Rooms Living Room, Dining Room, Primary Bedroom, Bedroom 2, Kitchen, Bedroom 1, Attic
Interior
Interior Features Primary Bath(s), Ceiling Fan(s)
Hot Water Natural Gas
Heating Gas, Heat Pump - Electric BackUp, Forced Air
Cooling Central A/C
Flooring Wood, Fully Carpeted, Vinyl, Tile/Brick
Equipment Built-In Range, Dishwasher, Refrigerator, Disposal
Fireplace N
Appliance Built-In Range, Dishwasher, Refrigerator, Disposal
Heat Source Natural Gas
Laundry Main Floor
Exterior
Exterior Feature Porch(es)
Garage Garage Door Opener
Garage Spaces 2.0
Utilities Available Cable TV
Amenities Available Swimming Pool, Club House
Water Access N
Roof Type Pitched,Shingle
Accessibility None
Porch Porch(es)
Attached Garage 1
Total Parking Spaces 2
Garage Y
Building
Lot Description Level
Story 2
Foundation Brick/Mortar
Sewer Public Sewer
Water Public
Architectural Style Cape Cod
Level or Stories 2
Additional Building Above Grade
Structure Type Cathedral Ceilings,9'+ Ceilings,High
New Construction N
Schools
Elementary Schools W.B. Simpson
School District Caesar Rodney
Others
HOA Fee Include Pool(s),Common Area Maintenance,Lawn Maintenance,Snow Removal
Senior Community No
Tax ID NM-00-10304-03-8600-000
Ownership Fee Simple
Read Less
Want to know what your home might be worth? Contact us for a FREE valuation!

Our team is ready to help you sell your home for the highest possible price ASAP

Bought with Ellen M Pfeiffer • Burns & Ellis Realtors






