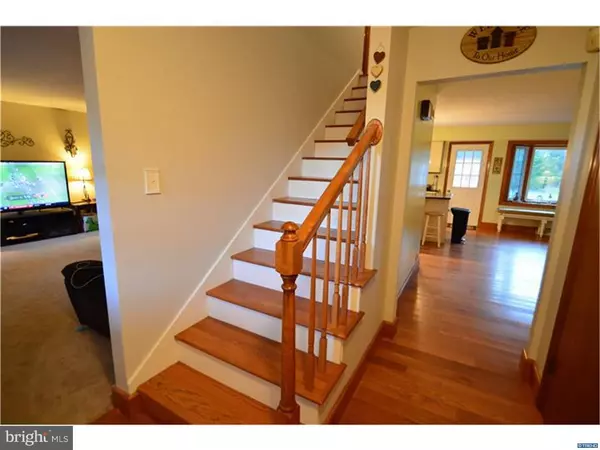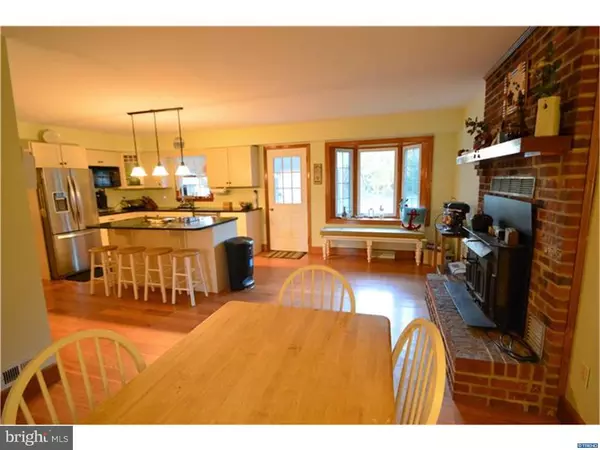$302,000
$315,000
4.1%For more information regarding the value of a property, please contact us for a free consultation.
1277 CLAYTON GREENSPRING RD Clayton, DE 19938
4 Beds
3 Baths
2,075 SqFt
Key Details
Sold Price $302,000
Property Type Single Family Home
Sub Type Detached
Listing Status Sold
Purchase Type For Sale
Square Footage 2,075 sqft
Price per Sqft $145
Subdivision None Available
MLS Listing ID 1003958403
Sold Date 12/16/16
Style Colonial
Bedrooms 4
Full Baths 2
Half Baths 1
HOA Y/N N
Abv Grd Liv Area 2,075
Originating Board TREND
Year Built 1987
Annual Tax Amount $1,878
Tax Year 2015
Lot Size 2.000 Acres
Acres 2.0
Lot Dimensions 179.60 X 509.90
Property Description
Location, Location, Location, this 2-story home is on 2acres, non-development with NO Deed Restrictions and within a few minutes to Rt 13, Rt 1, Smyrna, Clayton and Middletown. Enter the center hall foyer with a spacious Family Room on the left front of the home. The heart of this home is the large open floor plan Kitchen and Breakfast Room, bay window, brick fireplace wood stove, and hardwood flooring. The Kitchen is spacious with newer stainless appliances, pantry, white cabinets with pull-out shelving, some glass front, granite counter, large island with a trio of pendant lighting, bar stool seating, cooktop and wall oven. For more formal entertainment, the Dining Room is spacious and located between the Kitchen and Family Room. The SunRoom is adjacent to the Kitchen and offers a window surround view of the backyard. Completing the main floor is a Powder Room, with hardwood floor, and Laundry Room, next to the oversized side-entry garage. The hardwood floor stairs to the upper floor hosts the bedrooms and full baths. The Master Suite is spacious in size with dual closets, ceiling fan and a full bath with shower stall. There are 3 additional bedrooms, two with ceiling fan and are spacious; a linen closet and a full bath with oversized single sink and a tub/shower. Some improvements include Carpet, Window and Baseboard Trim, Light switches, Garage Door Opener and Keypad, New Well Pump, Bladder and Softener. New Roof in 2008 and Kitchen remolded in 2005. From an efficiency standpoint, you will enjoy the on demand tankless water heater. The oversized side-entry Garage is spacious for auto and storage along a oversized blacktop driveway. This 2acre lot is partial lightly wooded, contains a shed and fencing dividing neighboring property, great for privacy and a flag pole in the front yard. Sellers scheduled Septic to be cleaned and inspected 11-21-16. Sqft provided by Public Records, room sizes are approx. USDA 100percent Financing avail. Sellers FHA loan may be assumable.
Location
State DE
County New Castle
Area South Of The Canal (30907)
Zoning NC40
Rooms
Other Rooms Living Room, Dining Room, Primary Bedroom, Bedroom 2, Bedroom 3, Kitchen, Family Room, Bedroom 1, Laundry, Other
Interior
Interior Features Primary Bath(s), Kitchen - Island, Butlers Pantry, Ceiling Fan(s), Wood Stove, Stall Shower, Dining Area
Hot Water Propane
Heating Propane, Forced Air
Cooling Central A/C
Flooring Wood, Fully Carpeted, Vinyl
Fireplaces Number 1
Fireplaces Type Brick
Equipment Cooktop, Oven - Wall, Dishwasher, Built-In Microwave
Fireplace Y
Window Features Bay/Bow
Appliance Cooktop, Oven - Wall, Dishwasher, Built-In Microwave
Heat Source Bottled Gas/Propane
Laundry Main Floor
Exterior
Exterior Feature Porch(es)
Garage Inside Access, Garage Door Opener
Garage Spaces 5.0
Waterfront N
Water Access N
Roof Type Shingle
Accessibility None
Porch Porch(es)
Total Parking Spaces 5
Garage N
Building
Lot Description Trees/Wooded
Story 2
Sewer On Site Septic
Water Well
Architectural Style Colonial
Level or Stories 2
Additional Building Above Grade
New Construction N
Others
Senior Community No
Tax ID 15-026.00-136
Ownership Fee Simple
Acceptable Financing Conventional, VA, FHA 203(b), USDA
Listing Terms Conventional, VA, FHA 203(b), USDA
Financing Conventional,VA,FHA 203(b),USDA
Read Less
Want to know what your home might be worth? Contact us for a FREE valuation!

Our team is ready to help you sell your home for the highest possible price ASAP

Bought with Jason C Morris • Empower Real Estate, LLC






