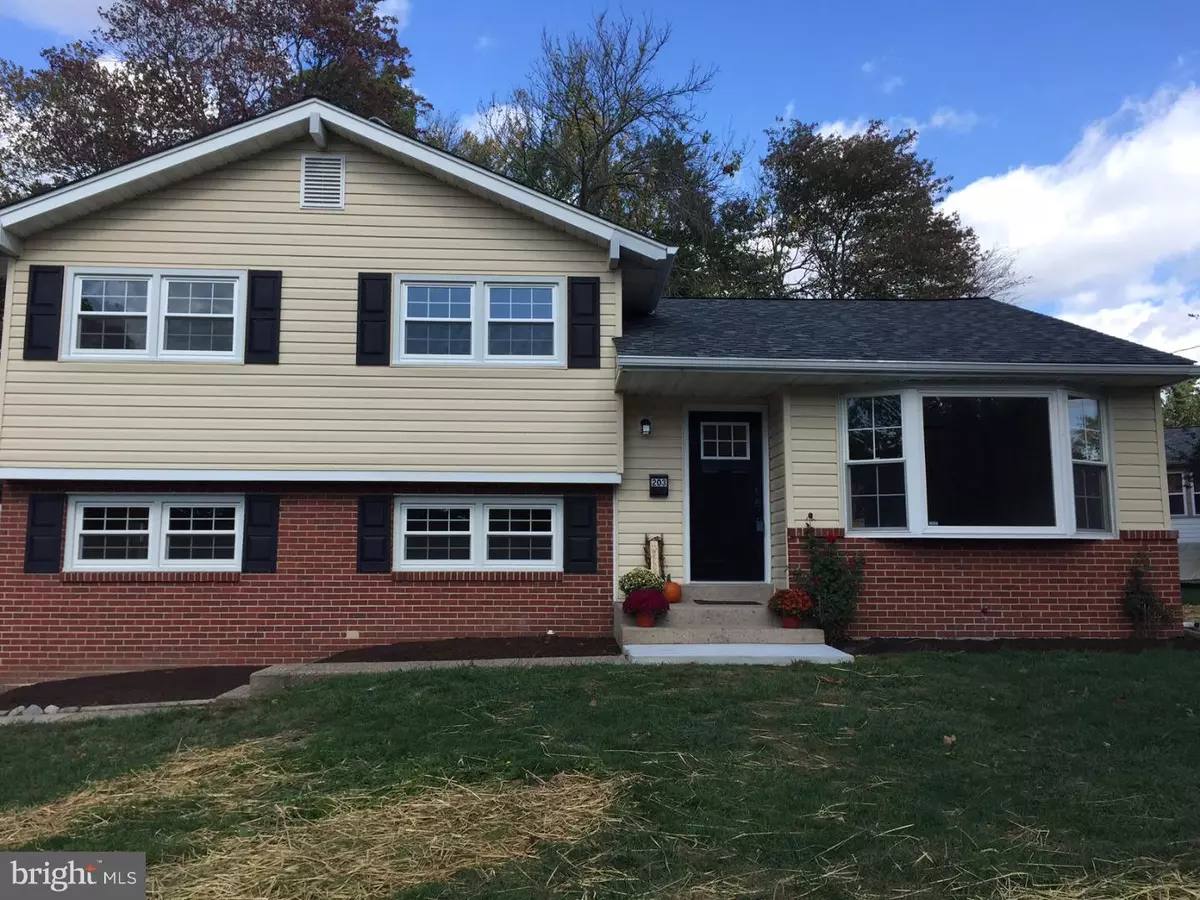$239,900
$239,900
For more information regarding the value of a property, please contact us for a free consultation.
203 S AVON DR Claymont, DE 19703
4 Beds
2 Baths
1,775 SqFt
Key Details
Sold Price $239,900
Property Type Single Family Home
Sub Type Detached
Listing Status Sold
Purchase Type For Sale
Square Footage 1,775 sqft
Price per Sqft $135
Subdivision Ashbourne Hills
MLS Listing ID 1003957453
Sold Date 12/09/16
Style Traditional,Split Level
Bedrooms 4
Full Baths 1
Half Baths 1
HOA Fees $2/ann
HOA Y/N Y
Abv Grd Liv Area 1,775
Originating Board TREND
Year Built 1957
Annual Tax Amount $1,573
Tax Year 2015
Lot Size 6,970 Sqft
Acres 0.16
Lot Dimensions 99X123
Property Description
New, Fully Renovated, Outstanding Value and Price! Add this 1 to your tour right away! This is an extraordinary opportunity to own a newly renovated 4 bedroom 1.1 bath in the popular community of Ashbourne Hills in the Brandywine School District. Delightful new kitchen where you can enjoy your breakfast and dinner party large or small with 36" wall cabinets, gorgeous granite counter top and island, tile backsplash, and all new stainless steel appliances. Relax in the comfort of your new bathrooms with upgraded vanities, fixtures, and tile floors. This almost like new home boasts all new home lighting, bronzed fixtures and door hardware; new interior 6 panel doors; and new entrance doors. New outlets, and switches; ceiling fan; beautiful w/w plush carpet, rich laminate flooring; and professionally painted walls and trimwork. 4 remarkable bedrooms with large closet space. New gorgeous custom built 12'x12' treated deck with vinyl railing and a partial decorative fence panel offers a perfect place to enjoy your summer cookouts. More added features to give you peace of mind: New water heater, oil tank, and energy efficient tilt-in double hung vinyl windows. This home was professionally powerwashed and flower beds mulched. Recently updated hvac, siding, roof, gutters, soffit, and baywindow. Ductwork and heater professionally cleaned too. This is a magnificent split level home, tastefully enhanced in trendy color combination with an open and airy floorplan that encompasses an inviting and welcome ambiance in the kitchen, dining room, living room, and exterior deck in the main level; and in the astounding spacious gathering room on the lower level, with the 4th bedroom, and a newly updated partial bathroom nearby. Laundry and utility room with access to backyard. Exceptional quality and enhanced comforts in renovations awaits you! This home is turn-key and ready to move-in just in time for the holidays or sooner! Civic Association and Ashbourne Hills Pool nearby. Conveniently located near Concord Pike, I-95, 495, Brandywine Town Center, Concord Mall; shopping, dining; everything you possibly need and more!!! Schedule your tour ! Listing Agent related to Seller.
Location
State DE
County New Castle
Area Brandywine (30901)
Zoning NC6.5
Rooms
Other Rooms Living Room, Dining Room, Primary Bedroom, Bedroom 2, Bedroom 3, Kitchen, Family Room, Bedroom 1, Attic
Interior
Interior Features Kitchen - Island, Ceiling Fan(s), Kitchen - Eat-In
Hot Water Electric
Heating Oil, Forced Air
Cooling Central A/C
Flooring Fully Carpeted, Tile/Brick
Equipment Oven - Self Cleaning, Energy Efficient Appliances
Fireplace N
Window Features Bay/Bow,Energy Efficient,Replacement
Appliance Oven - Self Cleaning, Energy Efficient Appliances
Heat Source Oil
Laundry Lower Floor
Exterior
Exterior Feature Deck(s)
Fence Other
Waterfront N
Water Access N
Roof Type Shingle
Accessibility None
Porch Deck(s)
Garage N
Building
Lot Description Front Yard, Rear Yard, SideYard(s)
Story Other
Foundation Concrete Perimeter, Brick/Mortar
Sewer Public Sewer
Water Public
Architectural Style Traditional, Split Level
Level or Stories Other
Additional Building Above Grade
New Construction N
Schools
Elementary Schools Claymont
Middle Schools Talley
High Schools Brandywine
School District Brandywine
Others
Senior Community No
Tax ID 06-057.00-070
Ownership Fee Simple
Acceptable Financing Conventional
Listing Terms Conventional
Financing Conventional
Read Less
Want to know what your home might be worth? Contact us for a FREE valuation!

Our team is ready to help you sell your home for the highest possible price ASAP

Bought with Madeline P. Dobbs • Century 21 Emerald






