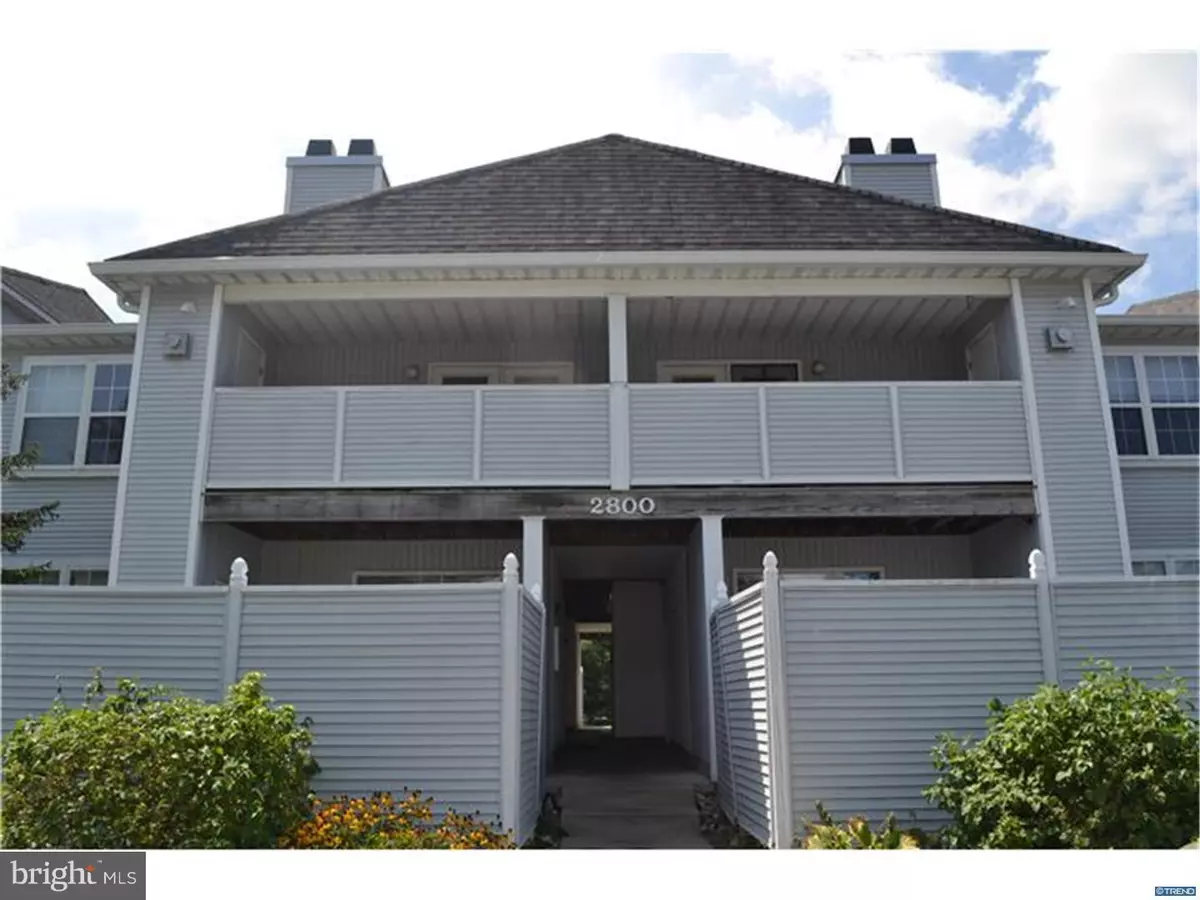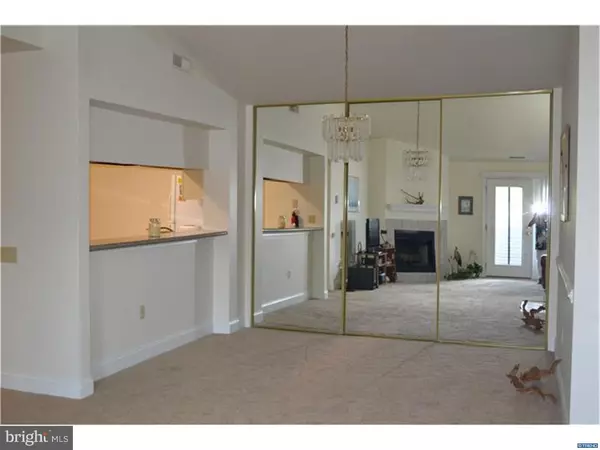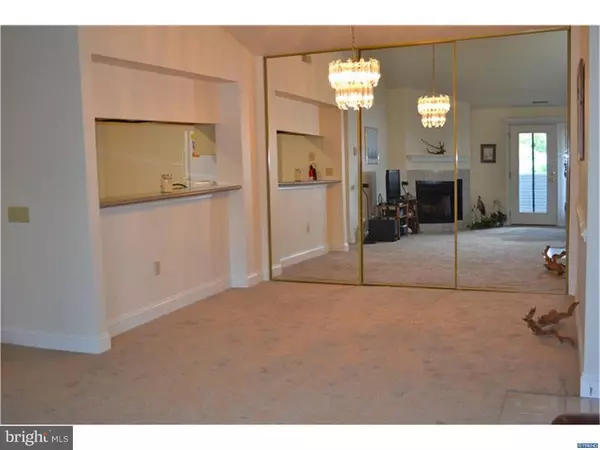$99,000
$99,000
For more information regarding the value of a property, please contact us for a free consultation.
2807 WATERS EDGE DR Newark, DE 19702
2 Beds
2 Baths
Key Details
Sold Price $99,000
Property Type Single Family Home
Sub Type Unit/Flat/Apartment
Listing Status Sold
Purchase Type For Sale
Subdivision Waters Edge
MLS Listing ID 1003955673
Sold Date 10/21/16
Style Contemporary
Bedrooms 2
Full Baths 2
HOA Fees $216/mo
HOA Y/N N
Originating Board TREND
Year Built 2000
Annual Tax Amount $849
Tax Year 2016
Lot Dimensions 0 X 0
Property Description
Mint condition condo in Waters Edge. This beautiful open floor plan is perfect for someone who is looking for carefree living in a great community. This nice home has been freshly painted for its new owner. There is new carpeting throughout with vinyl plank flooring in the kitchen and both baths. The cozy fireplace in the living area is wood burning but could be turned into a gas burning fireplace. There are very large closets in both bedrooms and the main bedroom has a private bath. Step onto the balcony and enjoy a peaceful evening. New appliances include the dishwasher, washer and dryer. Located on the 2nd level adds a bit of security to the home. The community offers a health club, pool, common area maintenance, lawn maintenance, snow removal, trash removal. Close to Rt 896, there is a bus stop just outside the community for those who prefer public transportation. Walking distance to Plaza Shopping center. Located close to University of Delaware, Christiana Mall, Christiana Hospital and easy access to I-95 make this a very convenient place to live!
Location
State DE
County New Castle
Area Newark/Glasgow (30905)
Zoning NCAP
Rooms
Other Rooms Living Room, Dining Room, Primary Bedroom, Kitchen, Bedroom 1, Laundry, Attic
Interior
Interior Features Primary Bath(s), Ceiling Fan(s), Sprinkler System, Stall Shower
Hot Water Natural Gas
Heating Gas, Propane, Forced Air
Cooling Central A/C
Flooring Fully Carpeted
Fireplaces Number 1
Equipment Built-In Range, Dishwasher
Fireplace Y
Appliance Built-In Range, Dishwasher
Heat Source Natural Gas, Bottled Gas/Propane
Laundry Main Floor
Exterior
Exterior Feature Balcony
Garage Spaces 2.0
Utilities Available Cable TV
Amenities Available Swimming Pool, Club House
Waterfront N
Water Access N
Roof Type Shingle
Accessibility None
Porch Balcony
Total Parking Spaces 2
Garage N
Building
Lot Description Open
Sewer Public Sewer
Water Public
Architectural Style Contemporary
Structure Type Cathedral Ceilings,9'+ Ceilings
New Construction N
Schools
School District Christina
Others
HOA Fee Include Pool(s),Common Area Maintenance,Ext Bldg Maint,Lawn Maintenance,Snow Removal,Trash,Parking Fee,Health Club,Management
Senior Community No
Tax ID 1101700048C0258
Ownership Condominium
Acceptable Financing Conventional, VA
Listing Terms Conventional, VA
Financing Conventional,VA
Read Less
Want to know what your home might be worth? Contact us for a FREE valuation!

Our team is ready to help you sell your home for the highest possible price ASAP

Bought with Stephen Freebery • Empower Real Estate, LLC






