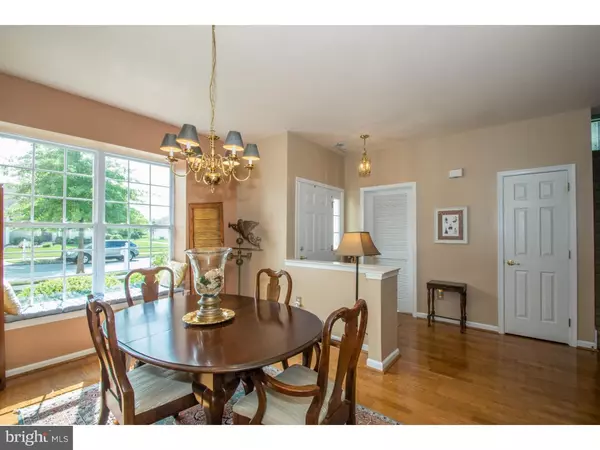$285,000
$285,000
For more information regarding the value of a property, please contact us for a free consultation.
8 SPRINGMILL DR Middletown, DE 19709
2 Beds
2 Baths
1,875 SqFt
Key Details
Sold Price $285,000
Property Type Single Family Home
Sub Type Detached
Listing Status Sold
Purchase Type For Sale
Square Footage 1,875 sqft
Price per Sqft $152
Subdivision Springmill
MLS Listing ID 1003955357
Sold Date 09/27/16
Style Cape Cod
Bedrooms 2
Full Baths 2
HOA Fees $150/mo
HOA Y/N Y
Abv Grd Liv Area 1,875
Originating Board TREND
Year Built 2004
Annual Tax Amount $1,861
Tax Year 2015
Lot Size 7,841 Sqft
Acres 0.18
Property Description
Location! A premier 55+ Community close to retail and grocery centers, Westown Movies, Levels Park, The Everett Theatre, a large variety of restaurants and many MOT area events. Location! Springmill provides an amazing opportunity for the active adult with a clubhouse that offers a great room, a library, a computer room and a catering kitchen. You'll also enjoy an exercise room, aerobics & dance studio, an arts & crafts studio, and a game room that offers billiards. Take advantage of the outdoors with the swimming pool, bocce ball and tennis courts, trails for walking and biking. Simple, easy and affordable living at its best. Location! This amazing single family home offers a beautiful first floor master with updated bath, new carpet, soft tone paint and a very nice sized walk-in closet. There is a second bedroom on this main level that also has new carpet and paint. The upper level offers a huge loft that can be used as a spare bedroom for out of town guests, an office or a library. You'll love the natural sunlight this entire home has to offer. With upgraded light fixtures and ceiling fans, gas fireplace and plenty of storage in the wall accessed attic area, this home is move in ready! The updated kitchen and baths are well appointed and spacious, as is the living room. The kitchen offers an eat-in area with a breakfast bar that invites you out to the three season sun room. The dining room can accommodate a large guest list and has a bay window that brings the outdoor energy to your table. Lest us not forget the two car garage, and the patio for all your favorite plants, reading or simply a place to enjoy outdoor grilling and entertaining.
Location
State DE
County New Castle
Area South Of The Canal (30907)
Zoning 23R-2
Rooms
Other Rooms Living Room, Dining Room, Primary Bedroom, Kitchen, Bedroom 1, Other, Attic
Interior
Interior Features Primary Bath(s), Ceiling Fan(s), Breakfast Area
Hot Water Electric
Heating Gas, Forced Air
Cooling Central A/C
Flooring Wood, Fully Carpeted, Vinyl, Tile/Brick
Fireplaces Number 1
Fireplaces Type Gas/Propane
Equipment Oven - Self Cleaning, Dishwasher, Disposal, Energy Efficient Appliances, Built-In Microwave
Fireplace Y
Window Features Energy Efficient
Appliance Oven - Self Cleaning, Dishwasher, Disposal, Energy Efficient Appliances, Built-In Microwave
Heat Source Natural Gas
Laundry Main Floor
Exterior
Exterior Feature Patio(s)
Garage Spaces 2.0
Utilities Available Cable TV
Waterfront N
Water Access N
Roof Type Shingle
Accessibility None
Porch Patio(s)
Attached Garage 2
Total Parking Spaces 2
Garage Y
Building
Story 1.5
Foundation Slab
Sewer Public Sewer
Water Public
Architectural Style Cape Cod
Level or Stories 1.5
Additional Building Above Grade
New Construction N
Schools
Elementary Schools Bunker Hill
Middle Schools Everett Meredith
High Schools Appoquinimink
School District Appoquinimink
Others
HOA Fee Include Common Area Maintenance,Lawn Maintenance,Snow Removal,Trash
Senior Community No
Tax ID 23-032.00-029
Ownership Fee Simple
Read Less
Want to know what your home might be worth? Contact us for a FREE valuation!

Our team is ready to help you sell your home for the highest possible price ASAP

Bought with James P Rice • Keller Williams Realty Wilmington






