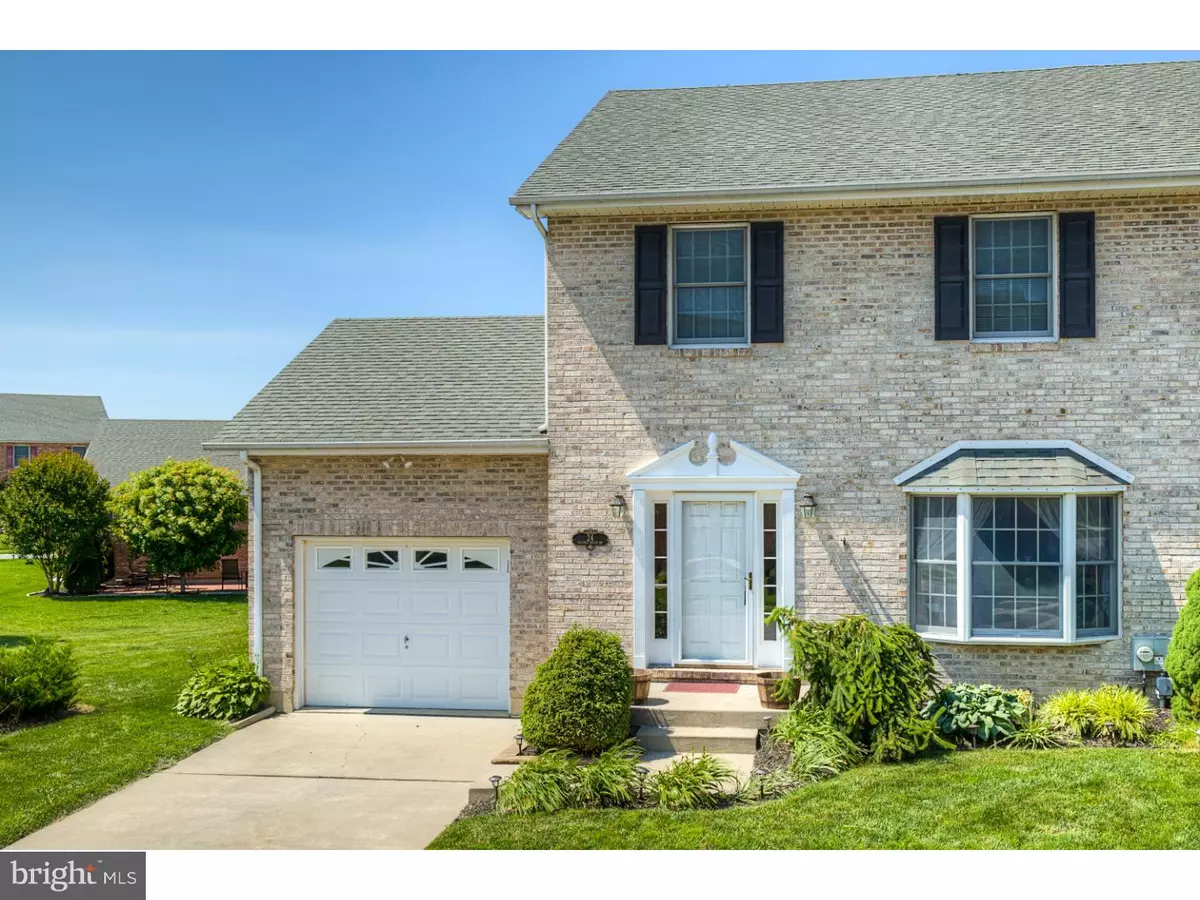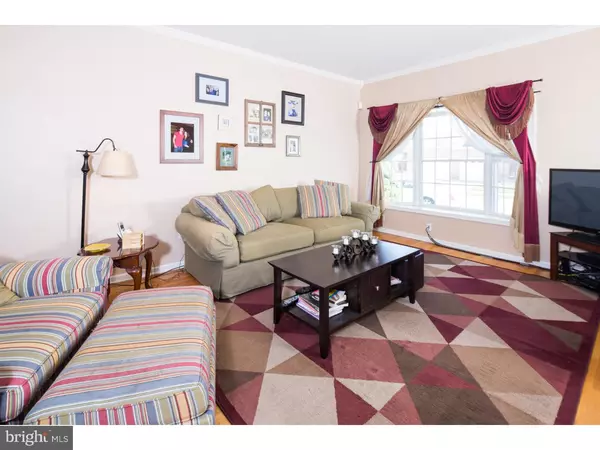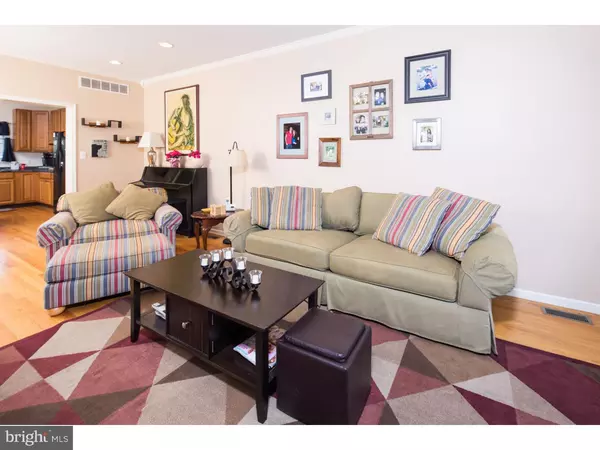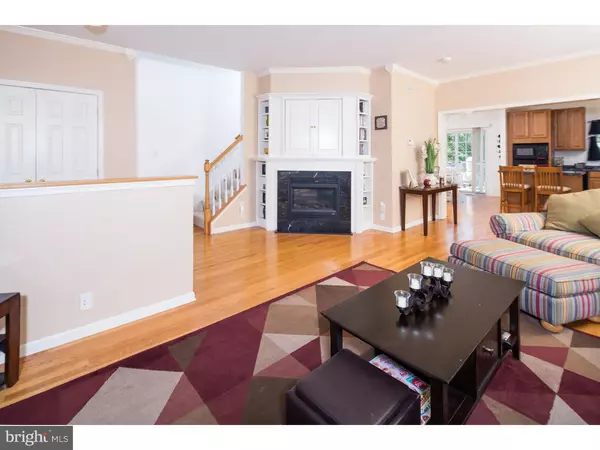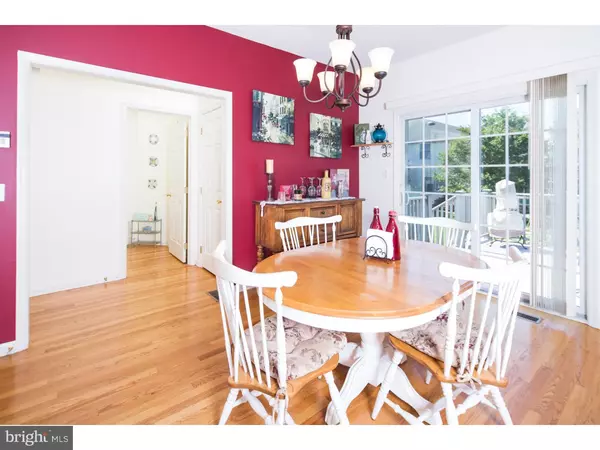$253,000
$259,900
2.7%For more information regarding the value of a property, please contact us for a free consultation.
24 MARBLE HOUSE DR Bear, DE 19701
3 Beds
3 Baths
1,825 SqFt
Key Details
Sold Price $253,000
Property Type Townhouse
Sub Type End of Row/Townhouse
Listing Status Sold
Purchase Type For Sale
Square Footage 1,825 sqft
Price per Sqft $138
Subdivision Mansion Farms
MLS Listing ID 1003952309
Sold Date 09/23/16
Style Other
Bedrooms 3
Full Baths 2
Half Baths 1
HOA Fees $12/ann
HOA Y/N Y
Abv Grd Liv Area 1,825
Originating Board TREND
Year Built 2003
Annual Tax Amount $1,933
Tax Year 2015
Lot Size 5,227 Sqft
Acres 0.12
Lot Dimensions 44X105
Property Description
Desirable Mansion Farms Brick Townhouse ? Well maintained, open floor plan, 9 ft ceilings, 3 bedrms, 2 baths. Enter into bright Living Rm w/corner fireplace, crown molding, leads into beautiful eat-in-Kitchen w/42' cabinets, pantry, microwave, dishwasher, Refrig, Center Island Bar a great place to sit. The Sitting nook leads to large back yard, beautiful landscaping and, inviting Timber Tech deck to enjoy the fall evenings. Second floor has Master Suite w/cathedral ceiling, walk-in closet, four-piece luxury master bath w/double vanity, shower stall, corner jacuzzi garden tub, tile floor. 2 addit'l nice sized Bedrms along w/a 2nd full bathrm. Other quality features includes: First floor Laundry Rm, Powder Rm, Full Unfinished Basemt w/bathrm hook-up available, high ceilings waiting for your imagination. 1 car garage with opener. Community playgrounds. Fantastic location above the canal ? Appoq. School District, major highways, Lums Pond State park, shopping and restaurants.
Location
State DE
County New Castle
Area Newark/Glasgow (30905)
Zoning NCTH
Rooms
Other Rooms Living Room, Dining Room, Primary Bedroom, Bedroom 2, Kitchen, Bedroom 1, Laundry, Attic
Basement Full, Unfinished
Interior
Interior Features Primary Bath(s), Ceiling Fan(s), Stall Shower, Kitchen - Eat-In
Hot Water Natural Gas
Heating Gas
Cooling Central A/C
Flooring Wood, Fully Carpeted
Fireplaces Number 1
Fireplace Y
Window Features Bay/Bow
Heat Source Natural Gas
Laundry Main Floor
Exterior
Exterior Feature Deck(s), Porch(es)
Garage Spaces 4.0
Utilities Available Cable TV
Water Access N
Roof Type Pitched,Shingle
Accessibility None
Porch Deck(s), Porch(es)
Attached Garage 1
Total Parking Spaces 4
Garage Y
Building
Story 2
Sewer Public Sewer
Water Public
Architectural Style Other
Level or Stories 2
Additional Building Above Grade
Structure Type Cathedral Ceilings,9'+ Ceilings
New Construction N
Schools
School District Appoquinimink
Others
Senior Community No
Tax ID 11-037.40-174
Ownership Fee Simple
Security Features Security System
Acceptable Financing Conventional, VA, FHA 203(b), USDA
Listing Terms Conventional, VA, FHA 203(b), USDA
Financing Conventional,VA,FHA 203(b),USDA
Read Less
Want to know what your home might be worth? Contact us for a FREE valuation!

Our team is ready to help you sell your home for the highest possible price ASAP

Bought with Lori Schopfer • RE/MAX Associates-Wilmington


