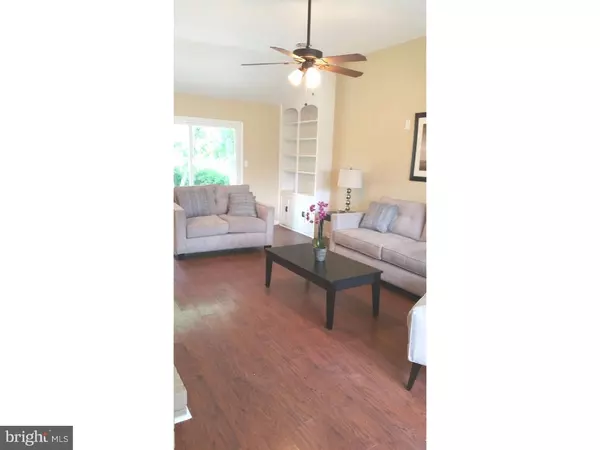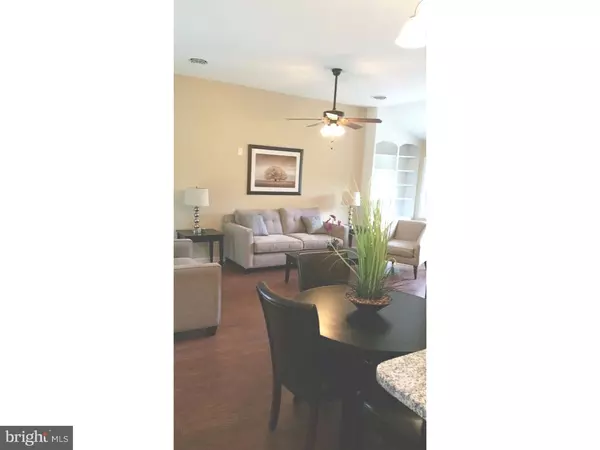$208,000
$207,900
For more information regarding the value of a property, please contact us for a free consultation.
22 AUGUSTA DR Newark, DE 19713
3 Beds
2 Baths
1,275 SqFt
Key Details
Sold Price $208,000
Property Type Single Family Home
Sub Type Detached
Listing Status Sold
Purchase Type For Sale
Square Footage 1,275 sqft
Price per Sqft $163
Subdivision Chestnut Hill Estates
MLS Listing ID 1003951777
Sold Date 07/30/16
Style Ranch/Rambler
Bedrooms 3
Full Baths 2
HOA Y/N N
Abv Grd Liv Area 1,275
Originating Board TREND
Year Built 1955
Annual Tax Amount $1,363
Tax Year 2015
Lot Size 9,583 Sqft
Acres 0.22
Lot Dimensions 65X162
Property Description
Take a look at this Beauty!! Renovated large 3 bed 2 bath ranch w/ 1 car garage just completed in the quiet neighborhood of Chestnut Hill Estates. Walk-in to a HUGE great room with cathedral ceilings, pergo flooring throughout, anchored buy a gorgeous wood burning fireplace. The dining room opens to a gorgeous kitchen complete with pendant and recessed lighting, granite counters, new cabinets, tile flooring and backsplash, and new stainless appliances including refrigerator. Both bathrooms have been updated with tile flooring, new lighting and vanities. Outside you'll find a double wide driveway, a huge fenced yard, with large work shed and even a 12x17 deck ready for your jacuzzi. In additional you'll find updated vinyl windows, dimensional shingle roof, and NEW HVAC system. This home is close to I-95, Rt 4, and Rt 273. Great home, great location. Hurry, this home won't last long!
Location
State DE
County New Castle
Area Newark/Glasgow (30905)
Zoning NC6.5
Rooms
Other Rooms Living Room, Dining Room, Primary Bedroom, Bedroom 2, Kitchen, Family Room, Bedroom 1, Attic
Interior
Interior Features Ceiling Fan(s)
Hot Water Electric
Heating Heat Pump - Electric BackUp, Forced Air
Cooling Central A/C
Flooring Wood, Fully Carpeted, Vinyl, Tile/Brick
Fireplaces Number 1
Fireplaces Type Brick
Equipment Dishwasher
Fireplace Y
Appliance Dishwasher
Laundry Main Floor
Exterior
Garage Spaces 4.0
Waterfront N
Water Access N
Roof Type Shingle
Accessibility None
Attached Garage 1
Total Parking Spaces 4
Garage Y
Building
Story 1
Sewer Public Sewer
Water Public
Architectural Style Ranch/Rambler
Level or Stories 1
Additional Building Above Grade
Structure Type Cathedral Ceilings,9'+ Ceilings
New Construction N
Schools
School District Christina
Others
Senior Community No
Tax ID 09-022.30-292
Ownership Fee Simple
Acceptable Financing Conventional, VA, FHA 203(b), USDA
Listing Terms Conventional, VA, FHA 203(b), USDA
Financing Conventional,VA,FHA 203(b),USDA
Read Less
Want to know what your home might be worth? Contact us for a FREE valuation!

Our team is ready to help you sell your home for the highest possible price ASAP

Bought with Yadira Galindo • BHHS Fox & Roach-Christiana






