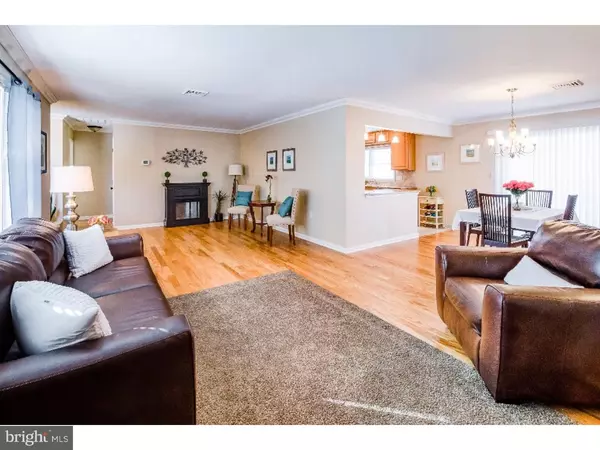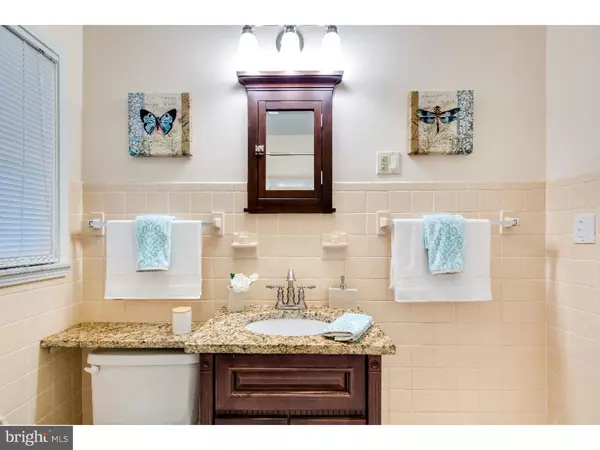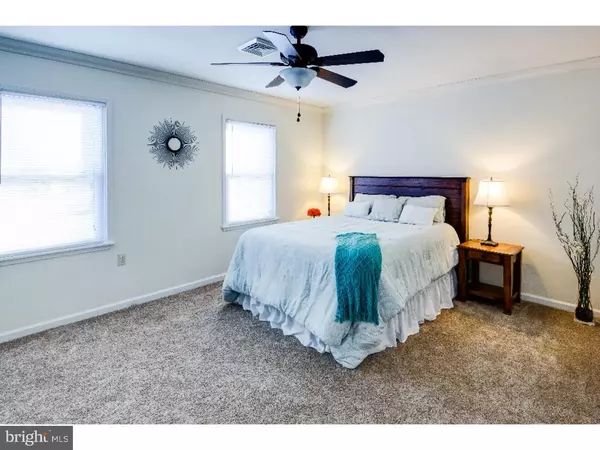$283,300
$287,500
1.5%For more information regarding the value of a property, please contact us for a free consultation.
330 W CHESTNUT HILL RD Newark, DE 19713
3 Beds
2 Baths
1,525 SqFt
Key Details
Sold Price $283,300
Property Type Single Family Home
Sub Type Detached
Listing Status Sold
Purchase Type For Sale
Square Footage 1,525 sqft
Price per Sqft $185
Subdivision None Available
MLS Listing ID 1003950407
Sold Date 07/08/16
Style Ranch/Rambler
Bedrooms 3
Full Baths 2
HOA Y/N N
Abv Grd Liv Area 1,525
Originating Board TREND
Year Built 1950
Annual Tax Amount $1,634
Tax Year 2015
Lot Size 0.600 Acres
Acres 0.6
Lot Dimensions 126X193
Property Description
No corners were cut when this impeccable home underwent a ground-up restoration. Finished in 2015, this home is just 2.5 miles from the Newark Charter School. You, family, and friends will arrive through the wrought iron driveway entry gate to the 4-car parking area, then precede through the professionally landscaped front yard to the beveled, stained glass, 36-inch entry doors that are highlighted by new brushed bronze hardware. Custom touches are evident throughout this hill-top home including a new travertine stone foyer, recently finished oak hardwood flooring, new frieze bedroom carpeting, new four-panel doors, and fresh paint. Your totally new eat in kitchen will feature upgrades throughout including golden maple cabinets with a corner cabinet Lazy-Susan, door and drawer enhancements, luxurious granite counter tops, stainless steel appliances with matching double bowl sink and faucet, recessed counter, pendant lighting, and even a newly installed radiant heated porcelain tiled floor! The multi-jet shower towers within the two-person marble shower in the owner's bath will provide you pleasure and relaxation after a busy day. Both newly remodeled bathrooms feature custom granite vanity tops, integral sinks, and brushed nickel faucets. Off the living room is a multi-function room with a separate stained glass exterior entrance. This bright, versatile room will make a perfect professional office, family room, playroom, den, man-cave, hobby room, or even a forth bedroom... you choose! The built-in fire pit area in the spacious rear deck overlooks a peaceful wooded preserve, yet all remain in sight of the double kitchen window and new patio door. Off the deck is a separate rear entrance into the spacious, newly porcelain tiled mud/laundry/storage room, with utilities ready for you to outfit and customize to your family's needs. The large .60-acre property features large heritage trees and has plenty of room for expansion. The septic system is recently inspected and the passing paperwork is online with the disclosures. A color brochure is available at your visit with a list of upgrades and amenities. All of the above-mentioned recent restorations explain why websites at this time inaccurately estimate the value of this exceptionally detailed home when compared to the average condition of other vintage Newark homes.
Location
State DE
County New Castle
Area Newark/Glasgow (30905)
Zoning NC21
Direction South
Rooms
Other Rooms Living Room, Dining Room, Primary Bedroom, Bedroom 2, Kitchen, Family Room, Bedroom 1, Other, Attic
Interior
Interior Features Primary Bath(s), Butlers Pantry, Ceiling Fan(s), Stain/Lead Glass, Stall Shower, Breakfast Area
Hot Water Electric
Heating Heat Pump - Oil BackUp, Forced Air
Cooling Central A/C
Flooring Wood, Fully Carpeted, Tile/Brick, Stone, Marble
Equipment Oven - Self Cleaning, Dishwasher
Fireplace N
Window Features Energy Efficient,Replacement
Appliance Oven - Self Cleaning, Dishwasher
Laundry Main Floor
Exterior
Exterior Feature Deck(s), Patio(s)
Utilities Available Cable TV
Waterfront N
Water Access N
Roof Type Pitched,Shingle
Accessibility None
Porch Deck(s), Patio(s)
Garage N
Building
Lot Description Sloping, Front Yard, Rear Yard, SideYard(s)
Story 1
Foundation Slab
Sewer On Site Septic
Water Well
Architectural Style Ranch/Rambler
Level or Stories 1
Additional Building Above Grade, Shed
New Construction N
Schools
Elementary Schools West Park Place
Middle Schools Shue-Medill
High Schools Newark
School District Christina
Others
Pets Allowed Y
Senior Community No
Tax ID 11-009.00-010
Ownership Fee Simple
Acceptable Financing Conventional, VA, FHA 203(b)
Listing Terms Conventional, VA, FHA 203(b)
Financing Conventional,VA,FHA 203(b)
Pets Description Case by Case Basis
Read Less
Want to know what your home might be worth? Contact us for a FREE valuation!

Our team is ready to help you sell your home for the highest possible price ASAP

Bought with David Marcus • PRS Real Estate Group






