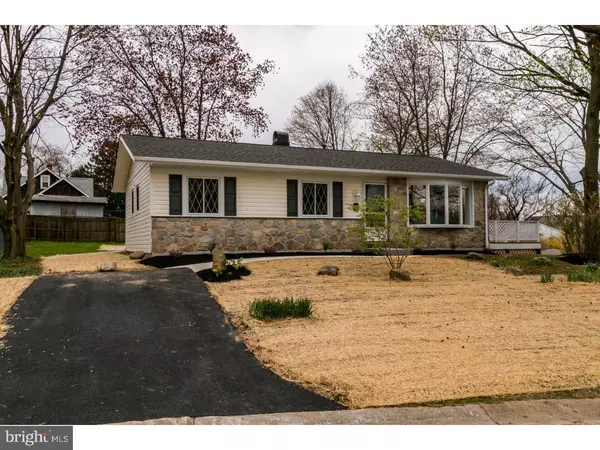$147,500
$144,900
1.8%For more information regarding the value of a property, please contact us for a free consultation.
202 CENTRAL AVE New Castle, DE 19720
3 Beds
1 Bath
10,019 Sqft Lot
Key Details
Sold Price $147,500
Property Type Single Family Home
Sub Type Detached
Listing Status Sold
Purchase Type For Sale
Subdivision Holloway Terrace
MLS Listing ID 1003948789
Sold Date 06/15/16
Style Ranch/Rambler
Bedrooms 3
Full Baths 1
HOA Y/N N
Originating Board TREND
Year Built 1964
Annual Tax Amount $898
Tax Year 2015
Lot Size 10,019 Sqft
Acres 0.23
Lot Dimensions 109X141
Property Description
Masterfully renovated ranch home in convenient New Castle location is situated nicely on a well scaled flat lot with off street parking. Very attractive stone ranch home features new vinyl siding and roof, making this a low maintenance home. Inside you will be greeted with gleaming hardwood floors throughout, just re-finished and simply sparkle, freshly painted interior, simply stated ? move in condition. Spacious living room is flooded with natural light that teams through loads of windows and sliding glass door to pleasant side deck. Living room flows nicely into dining area that is open to brand new kitchen featuring tasteful cabinetry and new appliances. The bedroom wing feature three well scaled bedrooms with ample closet space and lots of windows. Full bathroom is brand new and features fine tile finishes not found often in this marketplace. Full basement provides abundant storage space and houses efficient gas heat and hot water heater and is clean as a whistle. Excellent opportunity for first time buyer or someone downsizing and seeking low maintenance and move in condition.
Location
State DE
County New Castle
Area New Castle/Red Lion/Del.City (30904)
Zoning NC5
Rooms
Other Rooms Living Room, Primary Bedroom, Bedroom 2, Kitchen, Bedroom 1, Laundry, Attic
Basement Full, Unfinished
Interior
Interior Features Kitchen - Eat-In
Hot Water Natural Gas
Heating Gas, Forced Air
Cooling Central A/C
Flooring Wood, Vinyl, Tile/Brick
Equipment Dishwasher, Built-In Microwave
Fireplace N
Appliance Dishwasher, Built-In Microwave
Heat Source Natural Gas
Laundry Lower Floor
Exterior
Exterior Feature Deck(s)
Waterfront N
Water Access N
Roof Type Shingle
Accessibility None
Porch Deck(s)
Garage N
Building
Lot Description Front Yard, Rear Yard
Story 1
Sewer Public Sewer
Water Public
Architectural Style Ranch/Rambler
Level or Stories 1
New Construction N
Schools
Elementary Schools Harry O. Eisenberg
Middle Schools Calvin R. Mccullough
High Schools William Penn
School District Colonial
Others
Senior Community No
Tax ID 10-011.10-147
Ownership Fee Simple
Read Less
Want to know what your home might be worth? Contact us for a FREE valuation!

Our team is ready to help you sell your home for the highest possible price ASAP

Bought with Jack Keating • RE/MAX Elite






