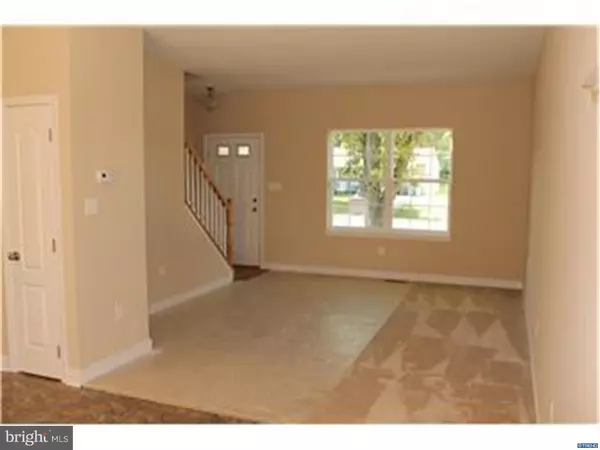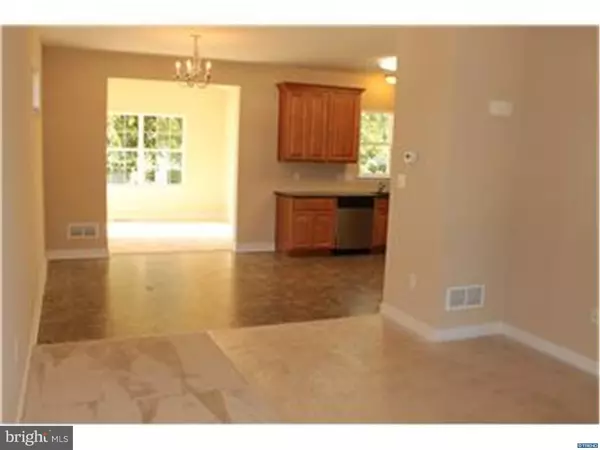$240,000
$249,900
4.0%For more information regarding the value of a property, please contact us for a free consultation.
14 MARLYN RD Newark, DE 19713
3 Beds
3 Baths
8,276 Sqft Lot
Key Details
Sold Price $240,000
Property Type Single Family Home
Sub Type Detached
Listing Status Sold
Purchase Type For Sale
Subdivision Chestnut Hill Estates
MLS Listing ID 1003948063
Sold Date 06/17/16
Style Traditional
Bedrooms 3
Full Baths 2
Half Baths 1
HOA Y/N N
Originating Board TREND
Year Built 2016
Tax Year 2015
Lot Size 8,276 Sqft
Acres 0.19
Lot Dimensions 73X115
Property Description
Great opportunity to own New Construction in the established neighborhood of Chestnut Hill Estates close to the City of Newark, I 95 & the Christiana Hospital! Greeted with a Great Room & soaring 9' ceilings-this home is well appointed and filled with loads of light. 42" Maple cabinets are complimented with granite counters & stainless steel appliances. Custom neutral paint throughout the home with the attention to detail. The sunroom is a wonderful spot to enjoy a morning cup of coffee while enjoying the view of the backyard. The whole second floor is accented with a cathedral ceiling. The sumptious Master bed and bath are a private retreat with an extensive walk in closet. The possibilities in the lower level are endless with an egress welled window that adds natural light. A Perfect Place to Call Home!
Location
State DE
County New Castle
Area Newark/Glasgow (30905)
Zoning RES
Rooms
Other Rooms Living Room, Primary Bedroom, Bedroom 2, Kitchen, Bedroom 1, Other, Attic
Basement Full, Unfinished
Interior
Interior Features Primary Bath(s), Butlers Pantry, Stall Shower, Kitchen - Eat-In
Hot Water Natural Gas
Heating Gas, Forced Air
Cooling Central A/C
Flooring Fully Carpeted, Vinyl
Equipment Built-In Range, Dishwasher, Disposal
Fireplace N
Appliance Built-In Range, Dishwasher, Disposal
Heat Source Natural Gas
Laundry Main Floor
Exterior
Garage Inside Access, Garage Door Opener
Garage Spaces 3.0
Utilities Available Cable TV
Waterfront N
Water Access N
Roof Type Pitched,Shingle
Accessibility None
Attached Garage 1
Total Parking Spaces 3
Garage Y
Building
Lot Description Level, Front Yard, Rear Yard
Story 2
Foundation Concrete Perimeter
Sewer Public Sewer
Water Public
Architectural Style Traditional
Level or Stories 2
Structure Type Cathedral Ceilings,9'+ Ceilings
New Construction Y
Schools
School District Christina
Others
Senior Community No
Tax ID 0902230328
Ownership Fee Simple
Acceptable Financing Conventional
Listing Terms Conventional
Financing Conventional
Read Less
Want to know what your home might be worth? Contact us for a FREE valuation!

Our team is ready to help you sell your home for the highest possible price ASAP

Bought with Katina Geralis • Keller Williams Realty Wilmington






