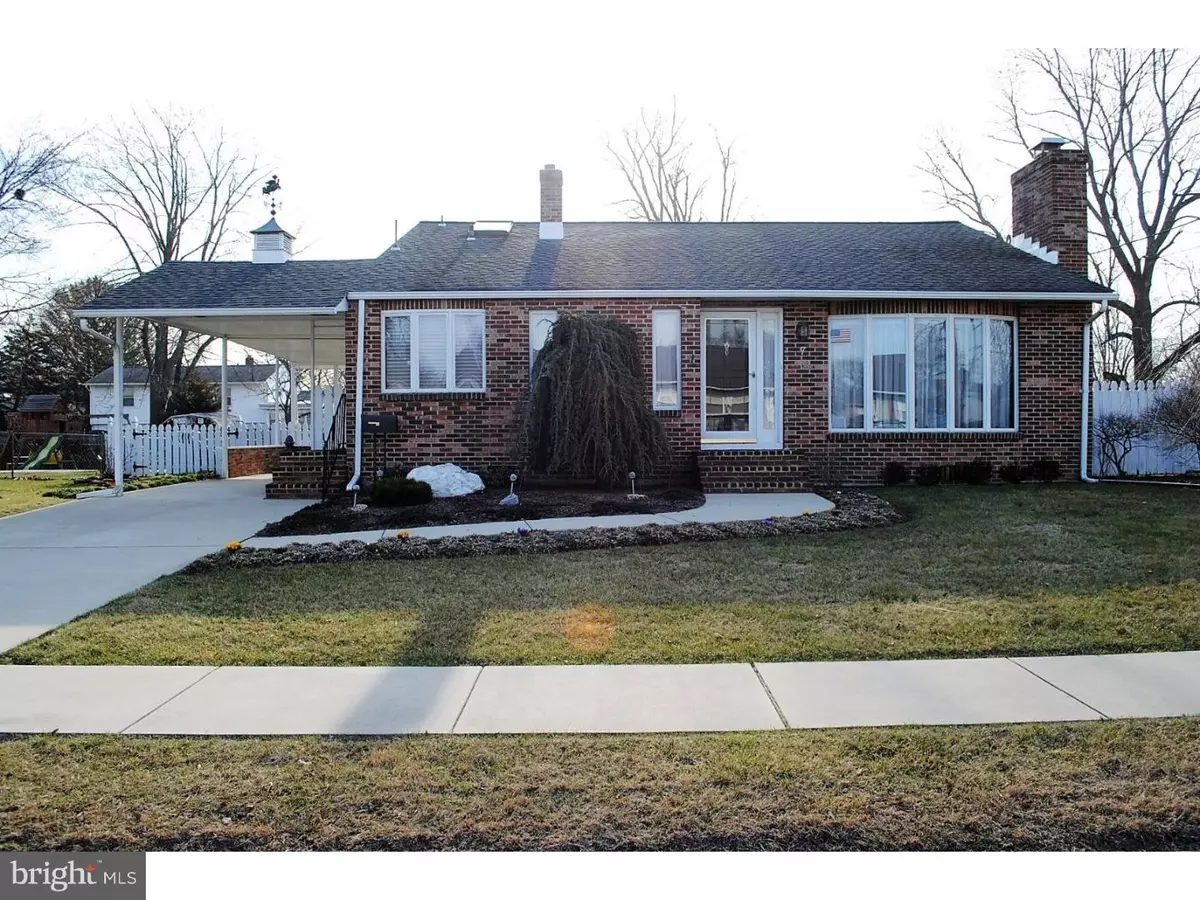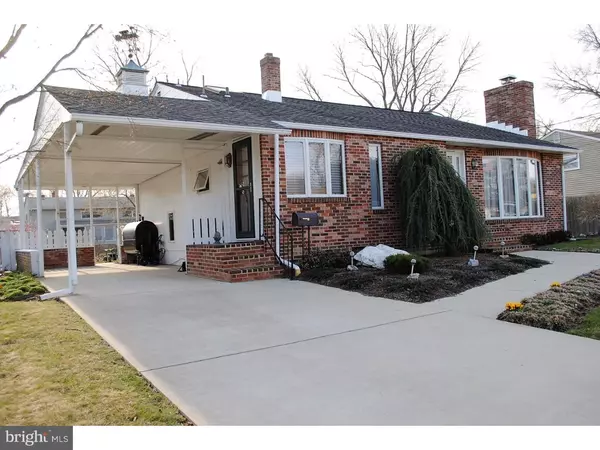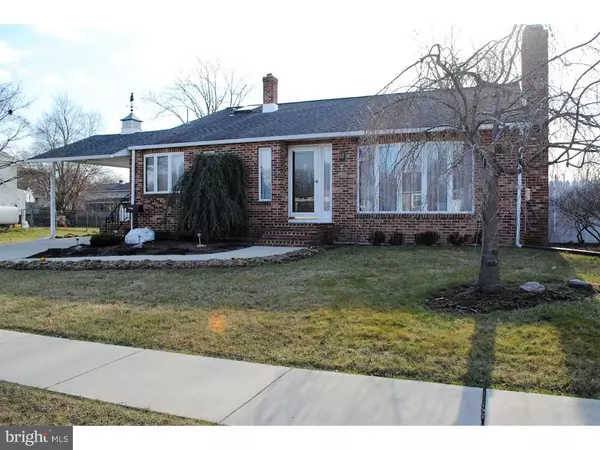$205,000
$215,000
4.7%For more information regarding the value of a property, please contact us for a free consultation.
7 DAVIES RD Newark, DE 19713
3 Beds
2 Baths
1,475 SqFt
Key Details
Sold Price $205,000
Property Type Single Family Home
Sub Type Detached
Listing Status Sold
Purchase Type For Sale
Square Footage 1,475 sqft
Price per Sqft $138
Subdivision Chestnut Hill Estates
MLS Listing ID 1003947951
Sold Date 06/10/16
Style Ranch/Rambler,Split Level
Bedrooms 3
Full Baths 1
Half Baths 1
HOA Y/N N
Abv Grd Liv Area 1,475
Originating Board TREND
Year Built 1956
Annual Tax Amount $1,595
Tax Year 2015
Lot Size 9,583 Sqft
Acres 0.22
Lot Dimensions 87X115
Property Description
Brick faced split-level with bonus sunroom and porte-cochere (carport), which offers protection from weather and adds finishing touch to home! Lovingly maintained by homeowner of 53 years! Attractive curb appeal with brick steps, landscaped beds edging sidewalk and all-glass storm door preceding solid-wood front door. Main level is open and inviting with vaulted ceiling and LR/DR combination with beige carpeting. LR is impressive with dramatic all-brick wall with gas FP and raised hearth, and beautiful bow window. DR is lovely and features charming pass-through to kitchen, opening up both rooms. Full wall of custom wood cabinets with pull-outs sits between DR and kitchen and provide exceptional storage. Completely gutted and renovated kitchen (2006) showcases gorgeous light cherry cabinets with built-in pantry and spice rack, as well as pull out for pots, granite countertops, vertical ceramic tile backsplash, triple bow window and stainless appliances incl. Kenmore stove/flat cook-top (2011) and Bosch DW (2006). Glass cabinet is perfect place to showcase crystal or even use to store glassware. Kitchen has tons of natural light. Door accesses the porte-cochere, which makes bringing groceries in easy. Upper hallway features pull-down attic, built-in natural wood linen closet and exposed railing that overlooks main living space. 2nd level has 3 large BRs, all carpeted, and rich woodwork around windows and wood doors (MBR features his-and-hers mirrored closets). Hall bath, updated in late 90's, features vaulted ceiling with skylight, light cherry vanity, and enclosed shower with all-glass door. Built-in mirror-backed alcove offers glass shelves and space for towels. Carpeted steps lead to LL, which is huge, and is currently both FR and office. Fully carpeted this room features plenty of space for TV and couches as well as a nice-sized office. Built-in shelving offers DVD storage. Just beyond is big laundry room with a convenient PR. French doors and brick steps lead up to sprawling and sun-drenched garden/sun room. A curved all-glass wall has wood bowed pillars and compliments ceramic tile floor. Huge space allows for hot tub, potting station and various shelving. Fabulous room to enjoy all seasons! Door leads to fenced-in flat backyard with shed and pockets of landscaping. Other notes: New 40 year roof (1999), New furnace/AC (2011) plus new sidewalk and driveway. Close to U of D, Christiana Mall and I-95. Wonderful Chestnut Hill community, wonderful home!
Location
State DE
County New Castle
Area Newark/Glasgow (30905)
Zoning NC6.5
Rooms
Other Rooms Living Room, Dining Room, Primary Bedroom, Bedroom 2, Kitchen, Family Room, Bedroom 1, Other
Basement Partial
Interior
Interior Features Kitchen - Eat-In
Hot Water Electric
Heating Oil, Forced Air
Cooling Central A/C
Flooring Wood, Fully Carpeted, Tile/Brick
Fireplaces Number 1
Fireplaces Type Gas/Propane
Fireplace Y
Heat Source Oil
Laundry Lower Floor
Exterior
Waterfront N
Water Access N
Accessibility None
Garage N
Building
Story Other
Sewer Public Sewer
Water Public
Architectural Style Ranch/Rambler, Split Level
Level or Stories Other
Additional Building Above Grade, Shed
New Construction N
Schools
School District Christina
Others
Senior Community No
Tax ID 09-022.40-089
Ownership Fee Simple
Read Less
Want to know what your home might be worth? Contact us for a FREE valuation!

Our team is ready to help you sell your home for the highest possible price ASAP

Bought with John A Ford • Integrity Real Estate






