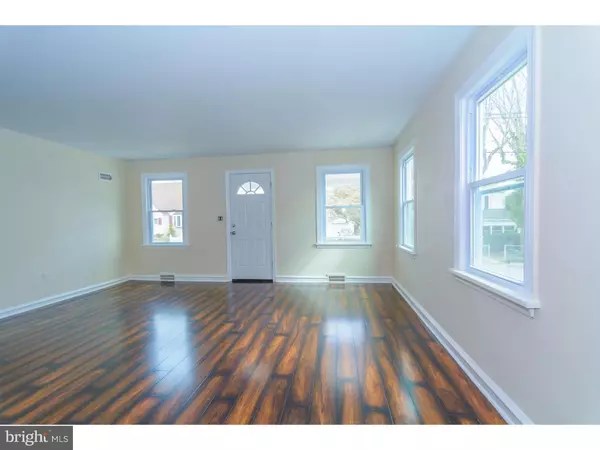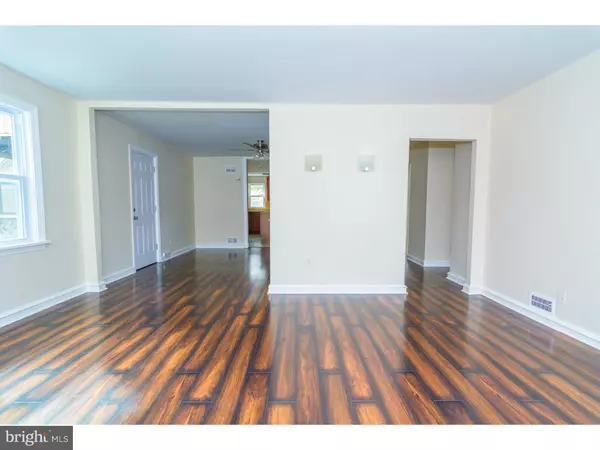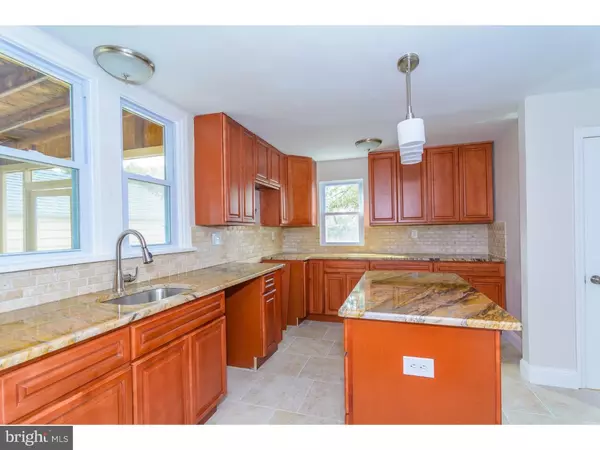$209,900
$209,900
For more information regarding the value of a property, please contact us for a free consultation.
402 MANSION RD Wilmington, DE 19804
4 Beds
4 Baths
2,225 SqFt
Key Details
Sold Price $209,900
Property Type Single Family Home
Sub Type Detached
Listing Status Sold
Purchase Type For Sale
Square Footage 2,225 sqft
Price per Sqft $94
Subdivision Richardson Park
MLS Listing ID 1003947765
Sold Date 06/17/16
Style Cape Cod
Bedrooms 4
Full Baths 4
HOA Y/N N
Abv Grd Liv Area 2,225
Originating Board TREND
Year Built 1930
Annual Tax Amount $1,443
Tax Year 2015
Lot Size 5,663 Sqft
Acres 0.13
Lot Dimensions 75X76
Property Description
Looking for a very spacious 4b 4 ba renovation?? Look no further. Over 2200 square feet here! This renovation has a lot of the original charm with many updates. Located in a well established community. Gorgeous new floors throughout the home. Features updated kitchen with granite counters, new high end white cabinets, tasteful tile, and sharp backsplash. Comes with brand new stainless steel appliances. In the living room and dining room there is are updated floors. Updated windows. New Siding. New roof There is a deck in front, on the side, and rear. 1 car garage with a driveway. New light fixtures throughout. Finished basement with a den. Updated bathrooms. Master bedroom has a bathroom. New doors throughout. Brand new carpet in the upstairs bedrooms. Entire interior was painted. Updated roof. Large fenced in back yard for entertaining. The backyard is a paradise with a second floor deck and beautiful landscapes bordering the yard. Near major highways and shopping. Owner is a licensed realtor. Minor punch out is still being done. Seller in the process of installing central air.
Location
State DE
County New Castle
Area Elsmere/Newport/Pike Creek (30903)
Zoning NC5
Rooms
Other Rooms Living Room, Dining Room, Primary Bedroom, Bedroom 2, Bedroom 3, Kitchen, Family Room, Bedroom 1
Basement Full
Interior
Interior Features Kitchen - Eat-In
Hot Water Natural Gas
Heating Oil, Forced Air
Cooling Central A/C
Flooring Fully Carpeted, Tile/Brick
Fireplace N
Heat Source Oil
Laundry Lower Floor
Exterior
Exterior Feature Deck(s)
Garage Spaces 1.0
Waterfront N
Water Access N
Roof Type Pitched,Shingle
Accessibility None
Porch Deck(s)
Total Parking Spaces 1
Garage Y
Building
Story 1.5
Sewer Public Sewer
Water Public
Architectural Style Cape Cod
Level or Stories 1.5
Additional Building Above Grade
New Construction N
Schools
School District Red Clay Consolidated
Others
Senior Community No
Tax ID 07-042.20-296
Ownership Fee Simple
Acceptable Financing Conventional, VA, FHA 203(b)
Listing Terms Conventional, VA, FHA 203(b)
Financing Conventional,VA,FHA 203(b)
Read Less
Want to know what your home might be worth? Contact us for a FREE valuation!

Our team is ready to help you sell your home for the highest possible price ASAP

Bought with Cristina Tlaseca • Alliance Realty






