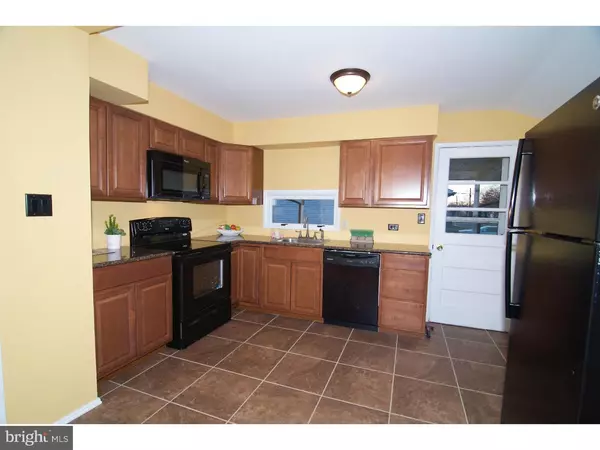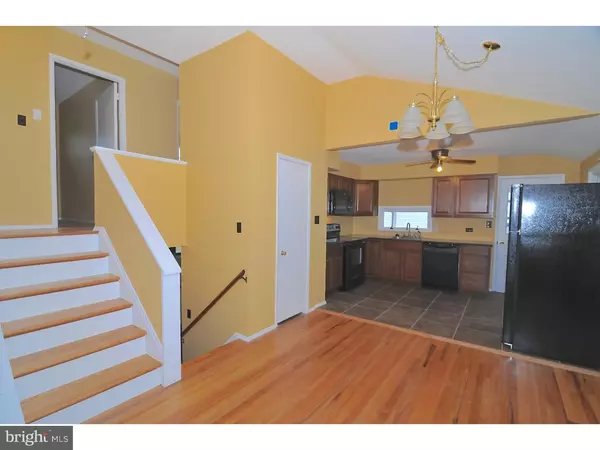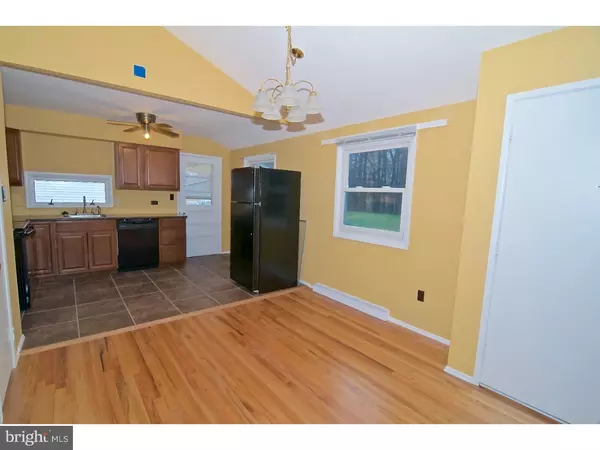$218,000
$212,000
2.8%For more information regarding the value of a property, please contact us for a free consultation.
3017 OGLETOWN RD Newark, DE 19713
3 Beds
2 Baths
1,475 SqFt
Key Details
Sold Price $218,000
Property Type Single Family Home
Sub Type Detached
Listing Status Sold
Purchase Type For Sale
Square Footage 1,475 sqft
Price per Sqft $147
Subdivision Chestnut Hill Estates
MLS Listing ID 1003946555
Sold Date 04/25/16
Style Ranch/Rambler,Split Level
Bedrooms 3
Full Baths 2
HOA Fees $1/ann
HOA Y/N Y
Abv Grd Liv Area 1,475
Originating Board TREND
Year Built 1956
Annual Tax Amount $1,406
Tax Year 2015
Lot Size 8,712 Sqft
Acres 0.2
Lot Dimensions 70X130
Property Description
Everything looks NEW! Just pack your bag and move in! Home has many upgrades, including new AC(2015), Electric Heater and renovated bathroom. Kitchen with tile floor, granite counter top and new appliances. Hardwood floors throughout the home and new shingles on the roof. Energy Efficient Anderson windows recently installed throughout the home, also an additional window in each bedroom for natural light. Natural Gas lines are present in front of home making it easy to convert the home to natural gas. Wood burning Franklin Fireplace in the four season room. Large rear yard with shed and wishing well. Located on a cul-de-sac with front view of the woods. All located with easy access to shopping, restaurants, Christiana Hospital, University of Delaware, downtown Newark, I-95 and Route 1. Put it on your list to see and you will see that it is worth the price. Old oil tank will be removed.
Location
State DE
County New Castle
Area Newark/Glasgow (30905)
Zoning NC6.5
Rooms
Other Rooms Living Room, Dining Room, Primary Bedroom, Bedroom 2, Kitchen, Family Room, Bedroom 1, Laundry, Other
Basement Full, Fully Finished
Interior
Interior Features Kitchen - Eat-In
Hot Water Electric
Heating Electric
Cooling Central A/C
Flooring Wood, Fully Carpeted, Tile/Brick
Fireplaces Number 1
Fireplace Y
Heat Source Electric
Laundry Lower Floor
Exterior
Garage Spaces 3.0
Waterfront N
Water Access N
Accessibility None
Total Parking Spaces 3
Garage N
Building
Story Other
Sewer Public Sewer
Water Public
Architectural Style Ranch/Rambler, Split Level
Level or Stories Other
Additional Building Above Grade
New Construction N
Schools
School District Christina
Others
Senior Community No
Tax ID 09-022.40-196
Ownership Fee Simple
Read Less
Want to know what your home might be worth? Contact us for a FREE valuation!

Our team is ready to help you sell your home for the highest possible price ASAP

Bought with Shannon M Diiorio • Coldwell Banker Realty






