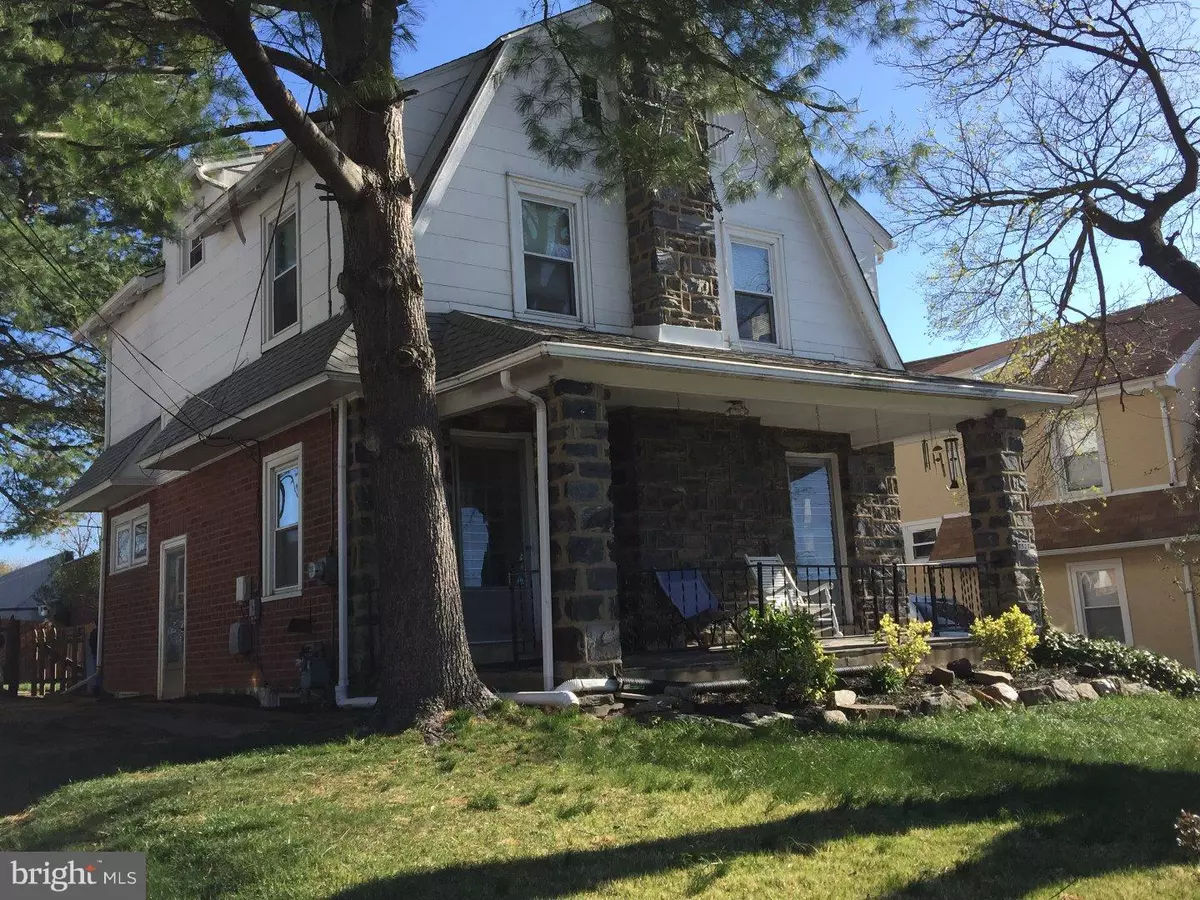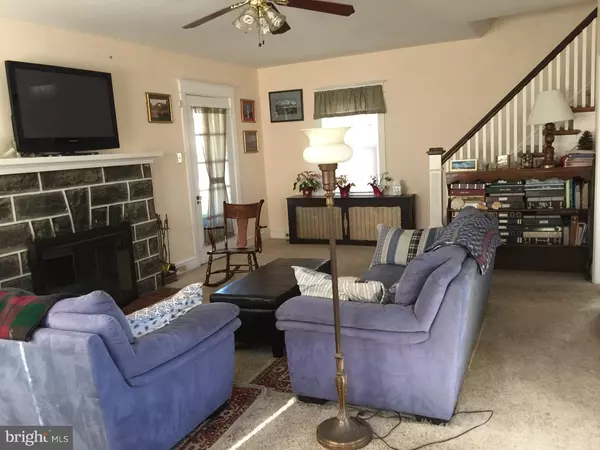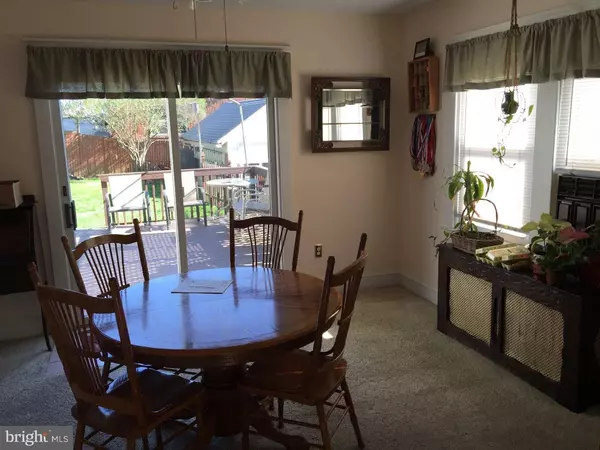$141,000
$149,900
5.9%For more information regarding the value of a property, please contact us for a free consultation.
7523 ROGERS AVE Upper Darby, PA 19082
3 Beds
2 Baths
1,571 SqFt
Key Details
Sold Price $141,000
Property Type Single Family Home
Sub Type Detached
Listing Status Sold
Purchase Type For Sale
Square Footage 1,571 sqft
Price per Sqft $89
Subdivision Highlands
MLS Listing ID 1003917273
Sold Date 06/15/16
Style Colonial,Dutch
Bedrooms 3
Full Baths 2
HOA Y/N N
Abv Grd Liv Area 1,571
Originating Board TREND
Year Built 1930
Annual Tax Amount $5,422
Tax Year 2016
Lot Size 5,314 Sqft
Acres 0.12
Lot Dimensions 50X120
Property Description
Rarely offered Highland Park Dutch Colonial. Nestled on a quiet tree lined block, this well maintained home is packed with charm, and certain to please. Spend lazy Sunday mornings on the open front porch, quiet evenings in front of the stone fireplace, and throw great parties on the deck in your wide open, level fenced back yard. Wonderful flowing main level floor plan features wall to wall carpeting over hardwood,an oversized living room complete with fireplace, and two sets of French doors that lead to the open front patio. The dining room sits off of sliding doors that lead to the deck and back yard. The kitchen has plenty of counter space, double sink, ceramic tile floor, a built-in microwave and dishwasher, and a stairs to the side yard door, and basement where you'll find plenty of great storage, a washer and dryer. The 2nd floor features wall to wall carpeting over hardwood, 3 generously sized bedrooms, and an upgraded modern bathroom. This home features a 3rd floor attic, completely floored to use for summer/winter storage or easily finished into an extra room. Detached garage, and driveway parking for 3+ cars, convenient to Rt.3, walk to trains, Wawa, Pica's Pizza.
Location
State PA
County Delaware
Area Upper Darby Twp (10416)
Zoning RES
Rooms
Other Rooms Living Room, Dining Room, Primary Bedroom, Bedroom 2, Kitchen, Bedroom 1, Attic
Basement Full
Interior
Hot Water Natural Gas
Heating Gas, Radiant
Cooling Wall Unit
Fireplaces Number 1
Fireplace Y
Heat Source Natural Gas
Laundry Basement
Exterior
Exterior Feature Deck(s), Porch(es)
Garage Spaces 4.0
Fence Other
Water Access N
Accessibility None
Porch Deck(s), Porch(es)
Total Parking Spaces 4
Garage Y
Building
Lot Description Level
Story 2.5
Sewer Public Sewer
Water Public
Architectural Style Colonial, Dutch
Level or Stories 2.5
Additional Building Above Grade
New Construction N
Schools
Elementary Schools Highland Park
Middle Schools Beverly Hills
High Schools Upper Darby Senior
School District Upper Darby
Others
Senior Community No
Tax ID 16-07-00731-00
Ownership Fee Simple
Acceptable Financing Conventional, VA, FHA 203(b)
Listing Terms Conventional, VA, FHA 203(b)
Financing Conventional,VA,FHA 203(b)
Read Less
Want to know what your home might be worth? Contact us for a FREE valuation!

Our team is ready to help you sell your home for the highest possible price ASAP

Bought with James F Cant • Weichert Realtors






