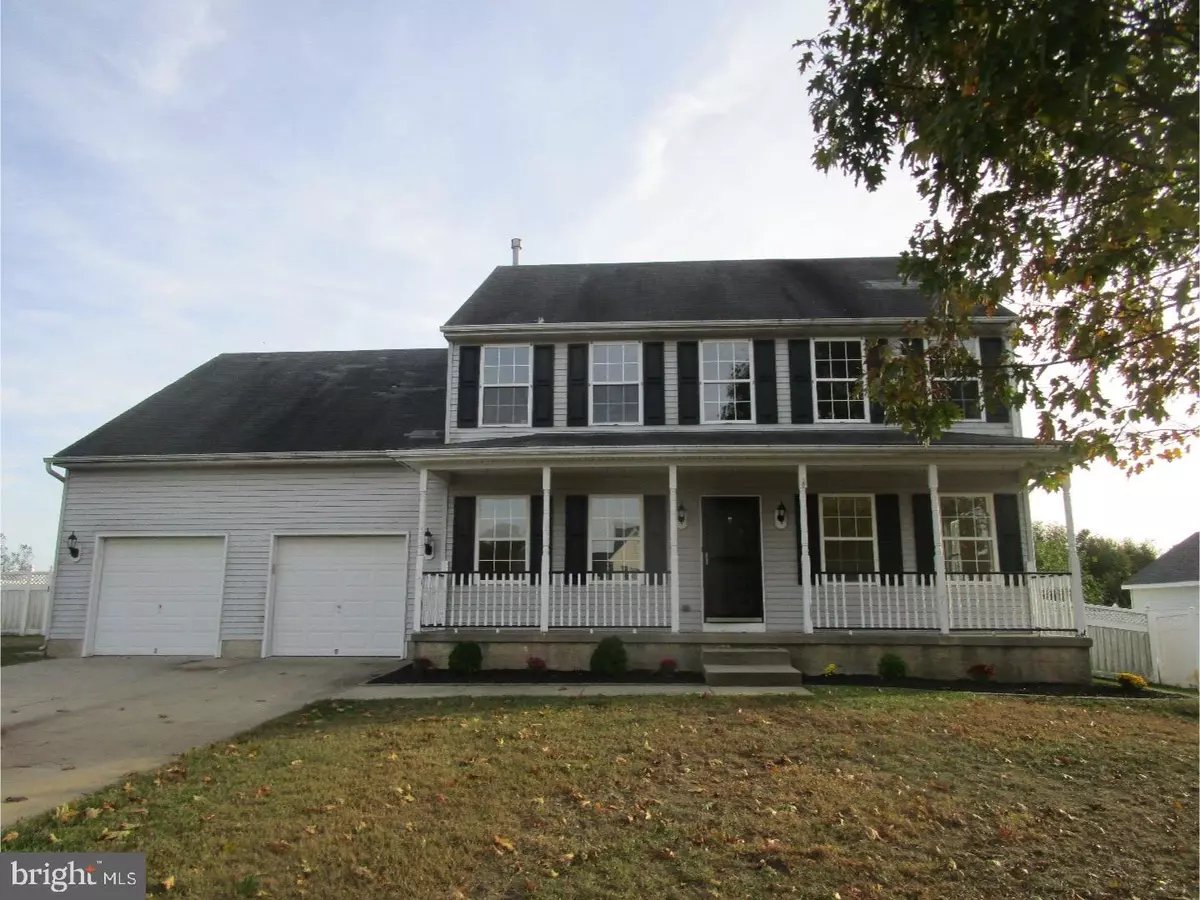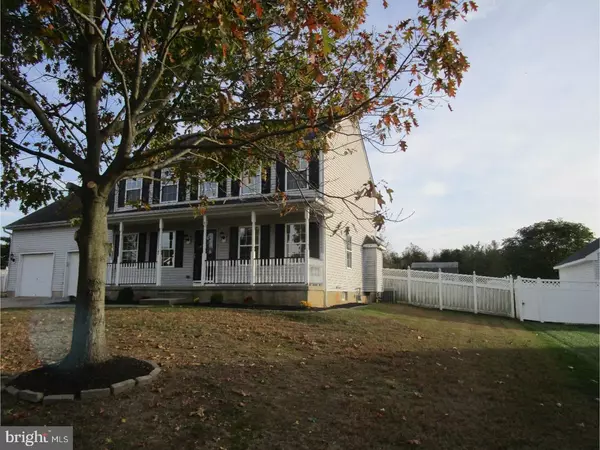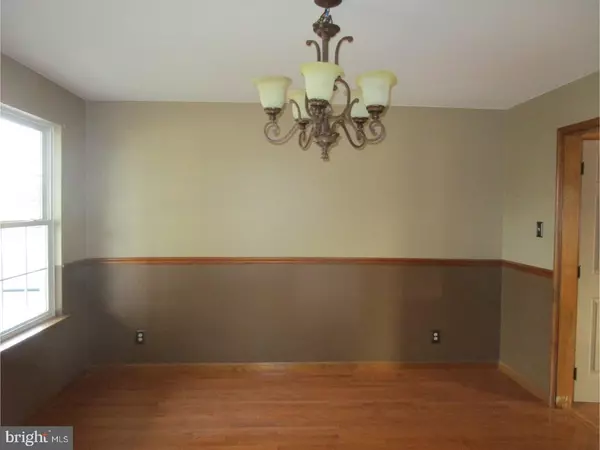$258,900
$262,900
1.5%For more information regarding the value of a property, please contact us for a free consultation.
34 BELFIORE DR Swedesboro, NJ 08085
4 Beds
3 Baths
2,152 SqFt
Key Details
Sold Price $258,900
Property Type Single Family Home
Sub Type Detached
Listing Status Sold
Purchase Type For Sale
Square Footage 2,152 sqft
Price per Sqft $120
Subdivision Stone Meeting Est
MLS Listing ID 1003286231
Sold Date 12/15/17
Style Colonial
Bedrooms 4
Full Baths 2
Half Baths 1
HOA Y/N N
Abv Grd Liv Area 2,152
Originating Board TREND
Year Built 1997
Annual Tax Amount $9,472
Tax Year 2016
Lot Size 0.540 Acres
Acres 0.54
Lot Dimensions .61
Property Description
Absolutely Amazing property in Woolwich Township on a well maintained block, the property features an open floor plan, modern kitchen & tile bathrooms. Fannie Mae Homepath two story, 4 bedroom, 2.5 bath, property, located on well maintained street. Here the home you can buy with confidence. Why rent when you can own? Stop paying your landlord, own your own home and enjoy the Dream. With current interest rates; the rent you are paying might actually be more than what you would pay in a home owners payment. Make your dream come true. This is a lovely home in a tranquil residential neighborhood. This is a great property for a first time owner occupant. The property is close to schools, transportation, and minutes from shopping center
Location
State NJ
County Gloucester
Area Woolwich Twp (20824)
Zoning RES
Rooms
Other Rooms Living Room, Dining Room, Primary Bedroom, Bedroom 2, Bedroom 3, Kitchen, Family Room, Bedroom 1
Basement Full
Interior
Interior Features Primary Bath(s), Skylight(s), Ceiling Fan(s)
Hot Water Natural Gas
Heating Gas, Forced Air
Cooling Central A/C
Flooring Fully Carpeted
Equipment Oven - Self Cleaning, Disposal
Fireplace N
Appliance Oven - Self Cleaning, Disposal
Heat Source Natural Gas
Laundry None
Exterior
Garage Spaces 4.0
Waterfront N
Water Access N
Roof Type Shingle
Accessibility None
Attached Garage 2
Total Parking Spaces 4
Garage Y
Building
Lot Description Irregular
Story 2
Foundation Concrete Perimeter
Sewer On Site Septic
Water Well
Architectural Style Colonial
Level or Stories 2
Additional Building Above Grade
New Construction N
Schools
School District Kingsway Regional High
Others
Senior Community No
Tax ID 24-00012-00007 16
Ownership Fee Simple
Acceptable Financing Conventional, FHA 203(b)
Listing Terms Conventional, FHA 203(b)
Financing Conventional,FHA 203(b)
Special Listing Condition REO (Real Estate Owned)
Read Less
Want to know what your home might be worth? Contact us for a FREE valuation!

Our team is ready to help you sell your home for the highest possible price ASAP

Bought with Paul Viereck • BHHS Fox & Roach-Mullica Hill South






