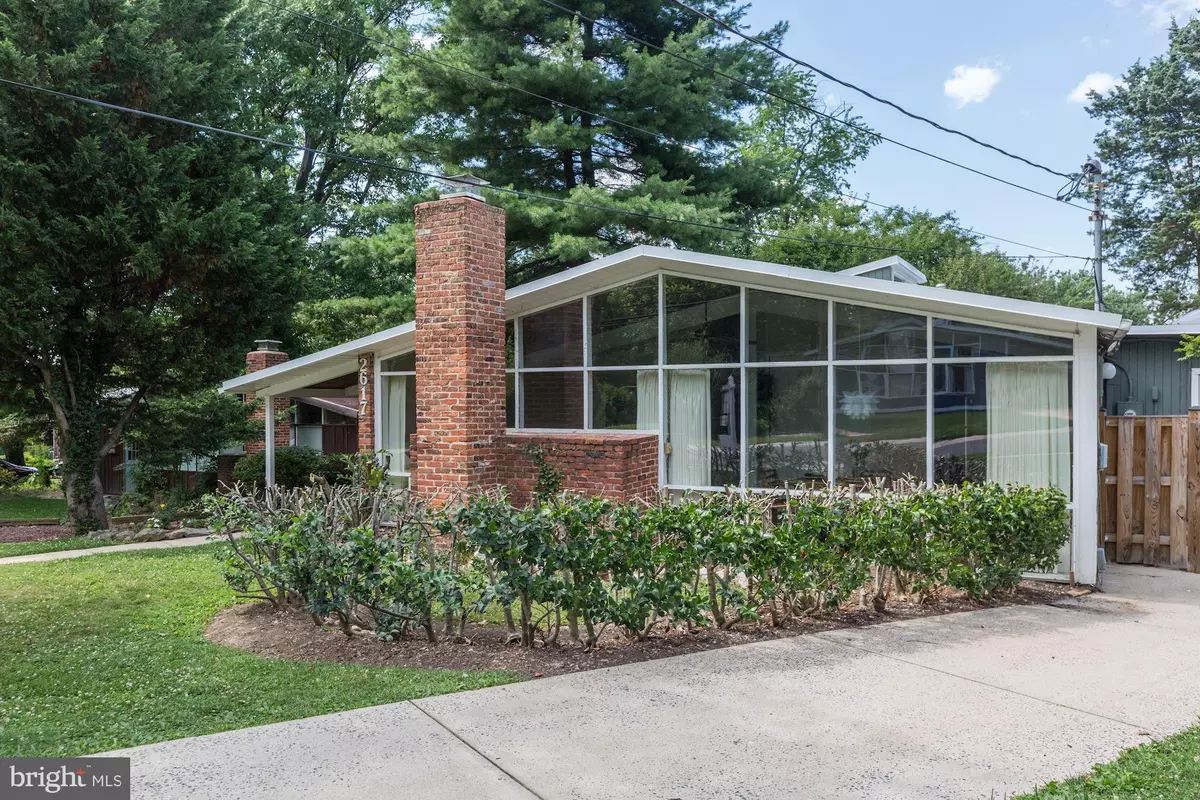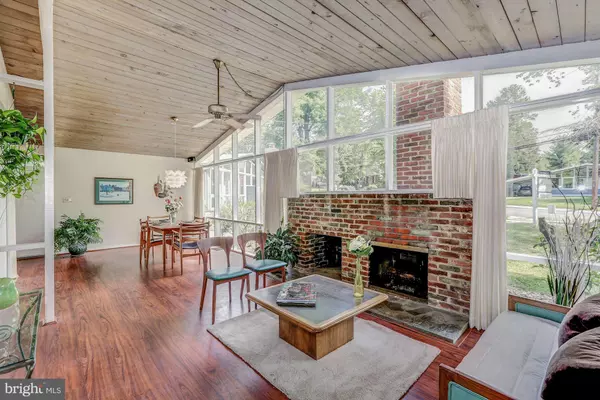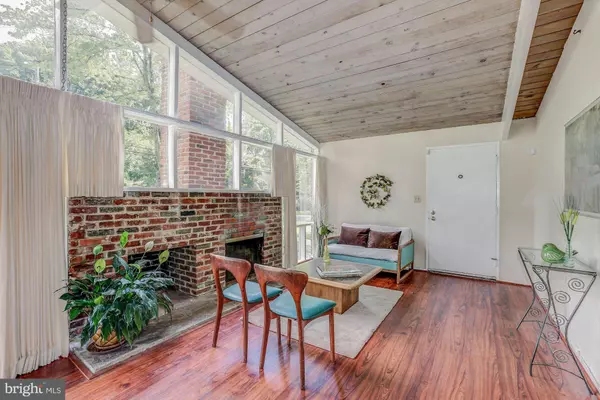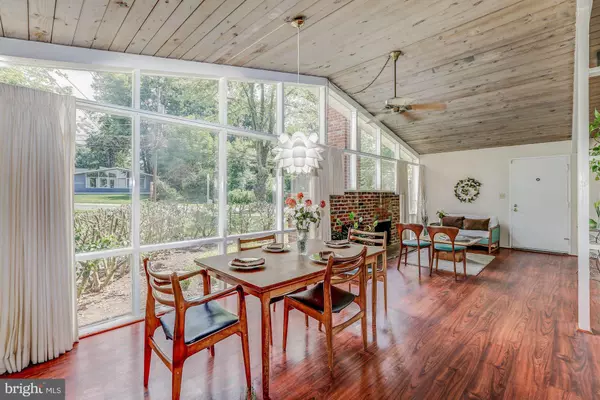$420,000
$425,000
1.2%For more information regarding the value of a property, please contact us for a free consultation.
2617 HENDERSON AVE Silver Spring, MD 20902
3 Beds
2 Baths
7,250 Sqft Lot
Key Details
Sold Price $420,000
Property Type Single Family Home
Sub Type Detached
Listing Status Sold
Purchase Type For Sale
Subdivision Wheaton Crest
MLS Listing ID 1000193199
Sold Date 09/21/17
Style Contemporary
Bedrooms 3
Full Baths 2
HOA Y/N N
Originating Board MRIS
Year Built 1951
Annual Tax Amount $3,589
Tax Year 2017
Lot Size 7,250 Sqft
Acres 0.17
Property Description
Goodman-designed mid-century modern. Wood clgs thruout, S window wall, brick wdbrng FP, cathedral clgs, transoms @ BR doors. Lg addn w fam rm & off, 4th BR potential. Improved shed. 1 mi to 2 Metro stations & tons of retail/restrnts. Many upgrades inc dbl-pane wndws, new K w SS apps, recent HWH & updated BAs. Hm warr. Move right in or add a few more updates to make this your fab MCM home!
Location
State MD
County Montgomery
Zoning R60
Direction North
Rooms
Other Rooms Living Room, Dining Room, Kitchen, Family Room, Study
Main Level Bedrooms 3
Interior
Interior Features Kitchen - Galley, Combination Dining/Living, Family Room Off Kitchen, Primary Bath(s), Window Treatments, Floor Plan - Open
Hot Water Natural Gas
Cooling Ceiling Fan(s), Central A/C, Wall Unit
Fireplaces Number 1
Fireplaces Type Screen
Equipment Dishwasher, Disposal, Dryer, Oven/Range - Gas, Refrigerator, Washer, Water Heater, Microwave
Fireplace Y
Window Features Double Pane
Appliance Dishwasher, Disposal, Dryer, Oven/Range - Gas, Refrigerator, Washer, Water Heater, Microwave
Heat Source Natural Gas
Exterior
Exterior Feature Patio(s)
Fence Rear
Waterfront N
View Y/N Y
Water Access N
View Garden/Lawn
Roof Type Built-Up
Accessibility Entry Slope <1', Level Entry - Main, Low Pile Carpeting
Porch Patio(s)
Road Frontage City/County, Public
Garage N
Private Pool N
Building
Story 1
Foundation Slab, Crawl Space
Sewer Public Sewer
Water Public
Architectural Style Contemporary
Level or Stories 1
Structure Type Cathedral Ceilings,Wood Ceilings
New Construction N
Schools
Elementary Schools Arcola
Middle Schools Odessa Shannon
High Schools Northwood
School District Montgomery County Public Schools
Others
Senior Community No
Tax ID 161301176081
Ownership Fee Simple
Special Listing Condition Standard
Read Less
Want to know what your home might be worth? Contact us for a FREE valuation!

Our team is ready to help you sell your home for the highest possible price ASAP

Bought with Lupe M Rohrer • W.C. & A.N. Miller, Realtors, A Long & Foster Co.






