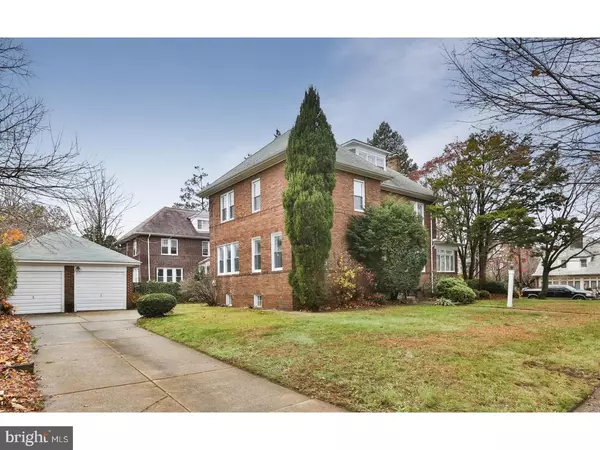$336,000
$339,000
0.9%For more information regarding the value of a property, please contact us for a free consultation.
6411 N 6TH ST Philadelphia, PA 19126
5 Beds
4 Baths
3,915 SqFt
Key Details
Sold Price $336,000
Property Type Single Family Home
Sub Type Detached
Listing Status Sold
Purchase Type For Sale
Square Footage 3,915 sqft
Price per Sqft $85
Subdivision East Oak Lane
MLS Listing ID 1003218617
Sold Date 04/21/17
Style Colonial
Bedrooms 5
Full Baths 3
Half Baths 1
HOA Y/N N
Abv Grd Liv Area 2,915
Originating Board TREND
Year Built 1937
Annual Tax Amount $3,638
Tax Year 2017
Lot Size 9,758 Sqft
Acres 0.22
Lot Dimensions 82X119
Property Description
This handsome Brick Center Hall Colonial, situated in leafy, lovely East Oak Lane- offers classic architecture with fresh and modern features. Fine upgrades and a fabulous layout invite festive gatherings in the spacious and connecting Living Room/ Sunroom/ Dining Room floorplan, while providing cozy spots to enjoy the fireplace as well as the custom built-in shelves displaying your favorite collections. A newly renovated Designer Eat-In Kitchen allows for Chef to have free reign to create, with easy access from adjacent 2 car garage for grocery runs. The awesome finished basement invites tons of play time with it's large capacity space, plus vintage Bar to serve up cheer! The second and third floors offer an En Suite Master Bedroom, plus 4 additional rooms for sleeping, Office or Studio. Wonderful heirloom Azaleas delight come Spring, with evergreens, trees and perennials adding structure and dimension to the expert landscaping throughout the Seasons. Enjoy low City taxes as well as Suburban-like setting with the amazing amenities of nearby Montgomery County: Trader Joe's, Creekside Coop, H Mart, Wholefoods. Choose nearby Melrose Park Station or Fernrock Subway for easy access to Center City and the Airport. Immediately available to make this home yours today!
Location
State PA
County Philadelphia
Area 19126 (19126)
Zoning RSD3
Direction South
Rooms
Other Rooms Living Room, Dining Room, Primary Bedroom, Bedroom 2, Bedroom 3, Kitchen, Family Room, Bedroom 1
Basement Full, Fully Finished
Interior
Interior Features Kitchen - Eat-In
Hot Water Natural Gas
Heating Gas, Radiator
Cooling None
Flooring Wood, Fully Carpeted, Tile/Brick
Fireplaces Number 1
Fireplaces Type Brick
Fireplace Y
Heat Source Natural Gas
Laundry Basement
Exterior
Exterior Feature Porch(es)
Garage Spaces 5.0
Water Access N
Roof Type Shingle
Accessibility None
Porch Porch(es)
Total Parking Spaces 5
Garage Y
Building
Lot Description Corner
Story 3+
Foundation Stone
Sewer Public Sewer
Water Public
Architectural Style Colonial
Level or Stories 3+
Additional Building Above Grade, Below Grade
New Construction N
Schools
School District The School District Of Philadelphia
Others
Senior Community No
Tax ID 611127900
Ownership Fee Simple
Security Features Security System
Read Less
Want to know what your home might be worth? Contact us for a FREE valuation!

Our team is ready to help you sell your home for the highest possible price ASAP

Bought with Kelly McShain Tyree • Elfant Wissahickon-Chestnut Hill






