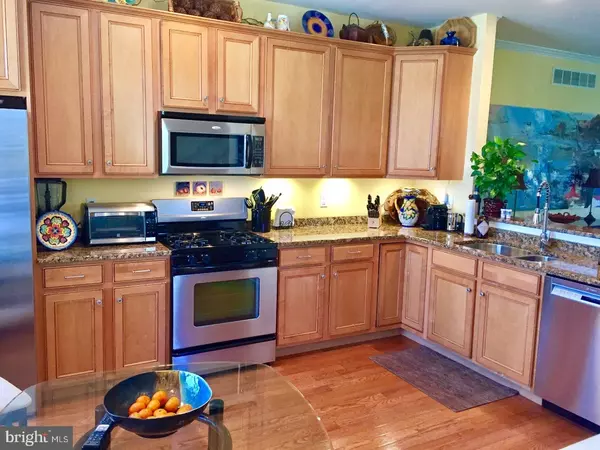$355,000
$354,900
For more information regarding the value of a property, please contact us for a free consultation.
566 B ST King Of Prussia, PA 19406
3 Beds
3 Baths
2,012 SqFt
Key Details
Sold Price $355,000
Property Type Townhouse
Sub Type Interior Row/Townhouse
Listing Status Sold
Purchase Type For Sale
Square Footage 2,012 sqft
Price per Sqft $176
Subdivision Schoolhouse Commons
MLS Listing ID 1001249041
Sold Date 12/14/17
Style Traditional
Bedrooms 3
Full Baths 2
Half Baths 1
HOA Fees $170/mo
HOA Y/N Y
Abv Grd Liv Area 2,012
Originating Board TREND
Year Built 2009
Annual Tax Amount $3,837
Tax Year 2017
Lot Size 880 Sqft
Acres 0.02
Property Description
Welcome to this beautifully maintained 3 bedroom, 2 1/2 bath townhome at Schoolhouse Commons. This 8 year young home was the sample and is loaded with upgrades upgraded kitchen cabinets, granite countertops in kitchen, hardwood floors on 1st floor, crown moulding in living rm, dining rm & hallway (1st floor) & higher baseboards thru-out. Eat-in kitchen with stainless appliances, Bosch refrigerator & dishwasher. Creative use of half walls allows light to flow from kitchen to great rm with sliding door to lovely deck. Generous dining rm, great rm with ceiling fan & gas firplace. Master bedroom with windows on 2 walls, ceiling fan, walk-in closet, bath with soaking tub, stall shower & double sink. Laundry conveniently located on 2nd floor. Two more bedrooms & hall bath with tub on 2nd floor. Lower level with room for office, exercise space or playroom, lots of storage & access to 2 car garage. A great location minutes from Conshohocken, King of Prussia, GlaxoSmithKlein, Rts 476 & 76. A great place to call Home!
Location
State PA
County Montgomery
Area Upper Merion Twp (10658)
Zoning R3
Rooms
Other Rooms Living Room, Dining Room, Primary Bedroom, Bedroom 2, Kitchen, Bedroom 1, Laundry, Other, Attic
Basement Full, Outside Entrance, Fully Finished
Interior
Interior Features Primary Bath(s), Butlers Pantry, Ceiling Fan(s), WhirlPool/HotTub, Sprinkler System, Stall Shower, Kitchen - Eat-In
Hot Water Natural Gas
Heating Gas, Forced Air
Cooling Central A/C
Flooring Wood, Fully Carpeted, Tile/Brick
Fireplaces Number 1
Fireplaces Type Gas/Propane
Equipment Built-In Range, Oven - Self Cleaning, Dishwasher, Refrigerator, Disposal, Built-In Microwave
Fireplace Y
Appliance Built-In Range, Oven - Self Cleaning, Dishwasher, Refrigerator, Disposal, Built-In Microwave
Heat Source Natural Gas
Laundry Upper Floor
Exterior
Exterior Feature Deck(s)
Garage Inside Access, Garage Door Opener
Garage Spaces 5.0
Utilities Available Cable TV
Waterfront N
Water Access N
Roof Type Pitched,Shingle
Accessibility None
Porch Deck(s)
Attached Garage 2
Total Parking Spaces 5
Garage Y
Building
Lot Description Level, Open, Front Yard, SideYard(s)
Story 3+
Foundation Concrete Perimeter
Sewer Public Sewer
Water Public
Architectural Style Traditional
Level or Stories 3+
Additional Building Above Grade
Structure Type Cathedral Ceilings,9'+ Ceilings
New Construction N
Schools
Middle Schools Upper Merion
High Schools Upper Merion
School District Upper Merion Area
Others
HOA Fee Include Common Area Maintenance,Ext Bldg Maint,Lawn Maintenance,Snow Removal,Trash,Parking Fee,Insurance,All Ground Fee,Management
Senior Community No
Tax ID 58-00-00799-209
Ownership Fee Simple
Security Features Security System
Acceptable Financing Conventional
Listing Terms Conventional
Financing Conventional
Read Less
Want to know what your home might be worth? Contact us for a FREE valuation!

Our team is ready to help you sell your home for the highest possible price ASAP

Bought with Steven T Miller • BHHS Fox & Roach-Bryn Mawr






