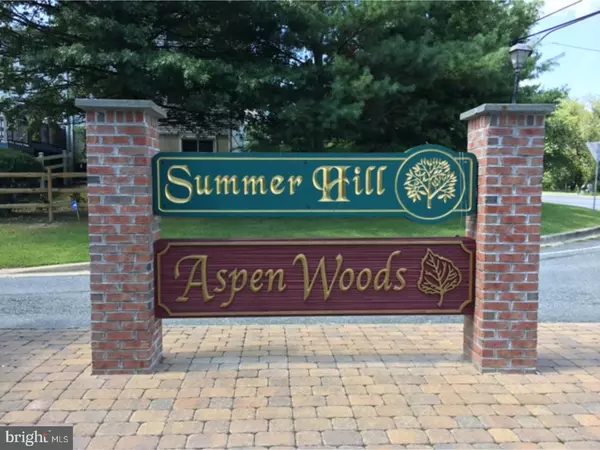$192,000
$192,000
For more information regarding the value of a property, please contact us for a free consultation.
40 OROURKE CT Newark, DE 19702
3 Beds
3 Baths
2,575 SqFt
Key Details
Sold Price $192,000
Property Type Townhouse
Sub Type End of Row/Townhouse
Listing Status Sold
Purchase Type For Sale
Square Footage 2,575 sqft
Price per Sqft $74
Subdivision Aspen Woods
MLS Listing ID 1000447421
Sold Date 09/29/17
Style Other
Bedrooms 3
Full Baths 2
Half Baths 1
HOA Fees $11/ann
HOA Y/N N
Abv Grd Liv Area 1,775
Originating Board TREND
Year Built 1991
Annual Tax Amount $1,925
Tax Year 2016
Lot Size 2,178 Sqft
Acres 0.05
Lot Dimensions 20X119
Property Description
This home really shines and the details really pull it all together. If you are looking for that first home but don't want a fixer up, look no further. The owners have large investments into the home to make sure it's ready to go for you. The big stuff... new architectural roof, heating and central air conditioning systems, recent water heater, all new paint including doors, trim, ceilings, walls and even the garage. Most of the lighting throughout the home are just replaced with all brand new fixtures. Replacement windows can be found throughout the home in-place of the original metal framed. They didn't stop there; all the kitchen appliances are recently updated including a brand glass cook-to range. This is one of the largest town home you will find under three stories at almost 1,800 sqft. and not even including the lower level. The home has an attached large 1-car garage you can comfortably park in. Situated on a cul-de-sac lot with open space to the rear, you will enjoy the tranquility of relaxing on your own deck that has a community rare option of providing stair access to the lower rear yard. The kitchen is open & inviting boasting an eat-in breakfast room, a peninsula for added counter space & storage and over looks the dining area. Opening to a large great room, the main floor is adorn with a slider the rear deck and large window letting fresh air and sunlight dive into the home. Finer points of this home is the tiled foyer that has a large coat closet, powder room for you & your guest along with direct access to the garage. Convenience at its best the laundry is on the upper floor with the three ample sized bedrooms complete with washer, dryer, and additional storage. The master is completely over-sized with vaulted ceiling, custom remote ceiling fan w/ light, walk-in closet and on-suite beauty table allowing you and your spouse to get ready for your day at the same time or just more room to spread out. This home has a very unique set up which is a day-light basement equipped with a sliding door leading out to your concrete patio. This area is begging to be finished into whatever your imagination can dream up to quickly add a sizeable living space while adding huge equity/value to your home. I'd hate to see you miss out on this one so call today to ask us how you can make this home yours. Beat other buyers to the punch with a private tour or look for one of our up coming open houses.
Location
State DE
County New Castle
Area Newark/Glasgow (30905)
Zoning NCPUD
Rooms
Other Rooms Living Room, Dining Room, Primary Bedroom, Bedroom 2, Kitchen, Foyer, Bedroom 1, Laundry, Other, Attic
Basement Full, Unfinished, Outside Entrance, Drainage System
Interior
Interior Features Ceiling Fan(s), Dining Area
Hot Water Electric
Heating Electric, Forced Air, Energy Star Heating System, Programmable Thermostat
Cooling Central A/C, Energy Star Cooling System
Flooring Fully Carpeted, Vinyl, Tile/Brick
Equipment Built-In Range, Oven - Self Cleaning, Dishwasher, Disposal, Energy Efficient Appliances
Fireplace N
Window Features Replacement
Appliance Built-In Range, Oven - Self Cleaning, Dishwasher, Disposal, Energy Efficient Appliances
Heat Source Electric
Laundry Upper Floor
Exterior
Exterior Feature Deck(s)
Garage Spaces 3.0
Utilities Available Cable TV
Waterfront N
Water Access N
Roof Type Pitched,Shingle
Accessibility None
Porch Deck(s)
Attached Garage 1
Total Parking Spaces 3
Garage Y
Building
Lot Description Cul-de-sac, Rear Yard
Story 2
Foundation Concrete Perimeter
Sewer Public Sewer
Water Public
Architectural Style Other
Level or Stories 2
Additional Building Above Grade, Below Grade
Structure Type Cathedral Ceilings
New Construction N
Schools
School District Christina
Others
HOA Fee Include Common Area Maintenance,Snow Removal
Senior Community No
Tax ID 09-038.10-422
Ownership Fee Simple
Acceptable Financing Conventional, VA, FHA 203(k), FHA 203(b)
Listing Terms Conventional, VA, FHA 203(k), FHA 203(b)
Financing Conventional,VA,FHA 203(k),FHA 203(b)
Read Less
Want to know what your home might be worth? Contact us for a FREE valuation!

Our team is ready to help you sell your home for the highest possible price ASAP

Bought with Justin L. Campbell • RE/MAX Associates - Newark






