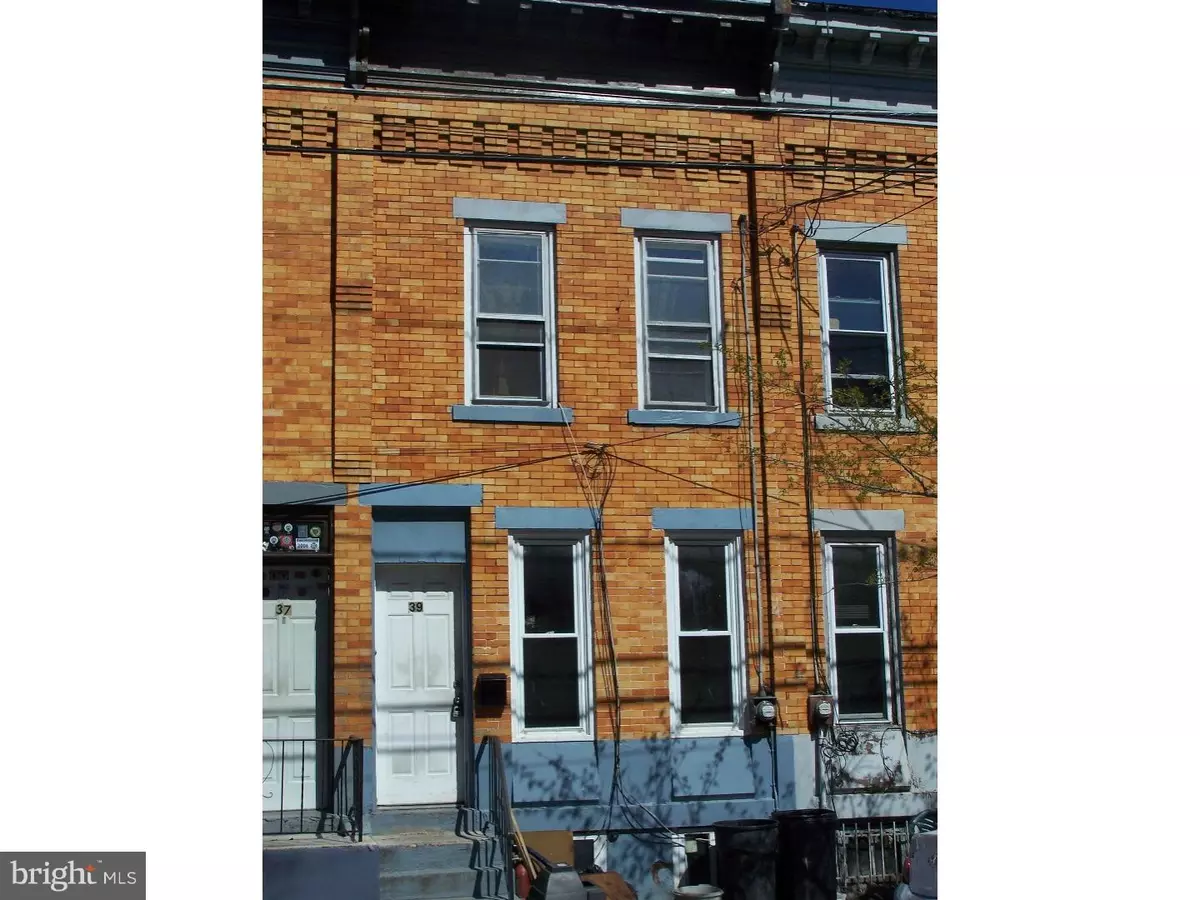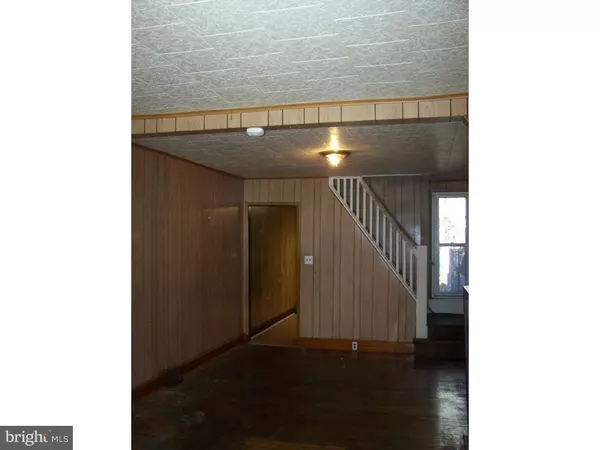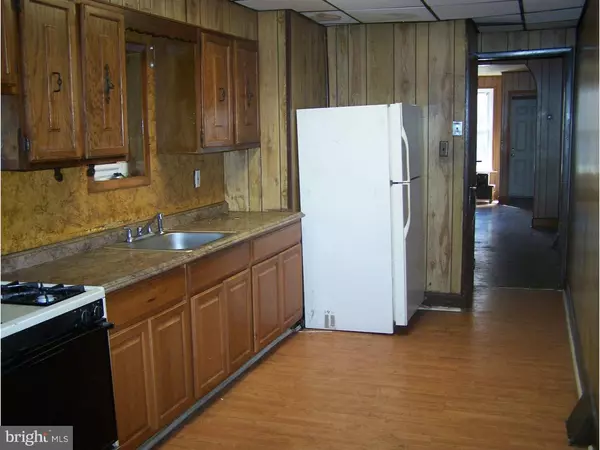$28,000
$29,500
5.1%For more information regarding the value of a property, please contact us for a free consultation.
39 MECHANICS AVE Trenton, NJ 08638
3 Beds
1 Bath
1,074 SqFt
Key Details
Sold Price $28,000
Property Type Townhouse
Sub Type Interior Row/Townhouse
Listing Status Sold
Purchase Type For Sale
Square Footage 1,074 sqft
Price per Sqft $26
Subdivision Abbott Commons
MLS Listing ID 1003884405
Sold Date 06/24/16
Style Traditional
Bedrooms 3
Full Baths 1
HOA Y/N N
Abv Grd Liv Area 1,074
Originating Board TREND
Year Built 1907
Annual Tax Amount $1,731
Tax Year 2015
Lot Size 1,260 Sqft
Acres 0.03
Lot Dimensions 13X100
Property Description
Great investment opportunity. Walk in to the open living room and dining room. Head into the large eat in kitchen with newer laminate flooring. Owner has also replaced all of the old cabinets and has put in a brand new sink and counter top a little over a year ago. Off the back of the kitchen is a mud room that leads into the fenced in back yard. On the second floor you will find laminate flooring in the hallway and in all three bedrooms. The main bedroom is located in the front, with the second bedroom located in the middle of the hallway. In the back is the third bedroom and full bathroom. The full basement is bigger than you would think and provides more than ample storage space. Property can be sold "As Is" or for the right price, seller will provide a clear C of O. In addition, owner is willing to entertain offers with owner financing to purchase the home.
Location
State NJ
County Mercer
Area Trenton City (21111)
Zoning RES
Rooms
Other Rooms Living Room, Dining Room, Primary Bedroom, Bedroom 2, Kitchen, Bedroom 1, Other
Basement Full, Unfinished
Interior
Interior Features Kitchen - Eat-In
Hot Water Natural Gas
Heating Gas, Forced Air
Cooling None
Flooring Wood, Tile/Brick
Fireplace N
Heat Source Natural Gas
Laundry Basement
Exterior
Fence Other
Utilities Available Cable TV
Water Access N
Roof Type Flat
Accessibility None
Garage N
Building
Lot Description Level, Rear Yard
Story 2
Foundation Brick/Mortar
Sewer Public Sewer
Water Public
Architectural Style Traditional
Level or Stories 2
Additional Building Above Grade
New Construction N
Schools
High Schools Trenton Central
School District Trenton Public Schools
Others
Senior Community No
Tax ID 11-22401-00028
Ownership Fee Simple
Security Features Security System
Read Less
Want to know what your home might be worth? Contact us for a FREE valuation!

Our team is ready to help you sell your home for the highest possible price ASAP

Bought with Bradford A Schreffler • Century 21 Abrams & Associates, Inc.






