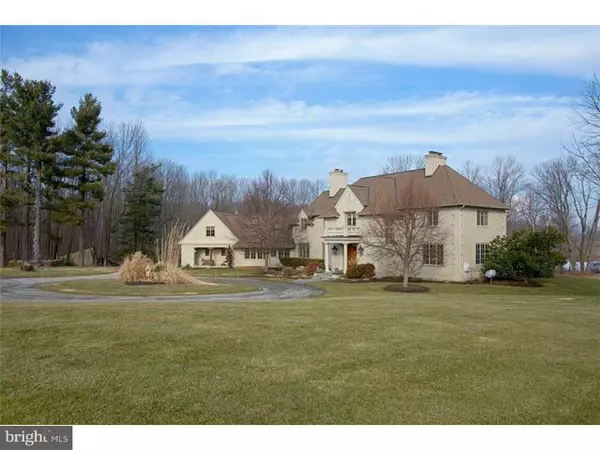$1,415,000
$1,500,000
5.7%For more information regarding the value of a property, please contact us for a free consultation.
1169 BARTLETT LN Chester Springs, PA 19425
4 Beds
4 Baths
5,094 SqFt
Key Details
Sold Price $1,415,000
Property Type Single Family Home
Sub Type Detached
Listing Status Sold
Purchase Type For Sale
Square Footage 5,094 sqft
Price per Sqft $277
Subdivision None Available
MLS Listing ID 1003566957
Sold Date 06/29/15
Style Colonial
Bedrooms 4
Full Baths 2
Half Baths 2
HOA Y/N N
Abv Grd Liv Area 5,094
Originating Board TREND
Year Built 2002
Annual Tax Amount $25,027
Tax Year 2015
Lot Size 16.900 Acres
Acres 16.9
Lot Dimensions 16.9 ACRES
Property Description
Fantastic custom built all masonry home by Archer and Buchanan. Situated overlooking a spring fed lake and surrounded by fenced pastures. A five stall barn compliments this bucolic setting. Exquisite interior finishes and thoughtful design, combine to create this one of a kind country property. Some special features include: Brazilian Cherry flooring throughout, whole house generator, 10 ft. first floor ceilings, abundant trim and large insulated windows, offering a view of the lake from nearly every room. An additional stone 3 car detached garage adds convenience for storing all the equipment needed to maintain this lovely property.
Location
State PA
County Chester
Area West Vincent Twp (10325)
Zoning R3
Rooms
Other Rooms Living Room, Dining Room, Primary Bedroom, Bedroom 2, Bedroom 3, Kitchen, Bedroom 1, Laundry, Other
Basement Full, Unfinished
Interior
Interior Features Primary Bath(s), Kitchen - Island, Butlers Pantry, Skylight(s), Ceiling Fan(s), Stall Shower, Dining Area
Hot Water Propane
Heating Propane, Forced Air
Cooling Central A/C
Fireplaces Type Gas/Propane
Fireplace N
Window Features Energy Efficient
Heat Source Bottled Gas/Propane
Laundry Upper Floor
Exterior
Exterior Feature Patio(s)
Garage Spaces 7.0
Fence Other
Utilities Available Cable TV
Waterfront N
Roof Type Pitched,Shingle
Accessibility Mobility Improvements
Porch Patio(s)
Total Parking Spaces 7
Garage Y
Building
Lot Description Level, Open, Trees/Wooded
Story 2
Foundation Concrete Perimeter
Sewer On Site Septic
Water Well
Architectural Style Colonial
Level or Stories 2
Additional Building Above Grade
Structure Type Cathedral Ceilings,9'+ Ceilings
New Construction N
Schools
High Schools Owen J Roberts
School District Owen J Roberts
Others
Tax ID 25-03 -0283
Ownership Fee Simple
Security Features Security System
Horse Feature Paddock
Read Less
Want to know what your home might be worth? Contact us for a FREE valuation!

Our team is ready to help you sell your home for the highest possible price ASAP

Bought with William Cochrane • James A Cochrane Inc






