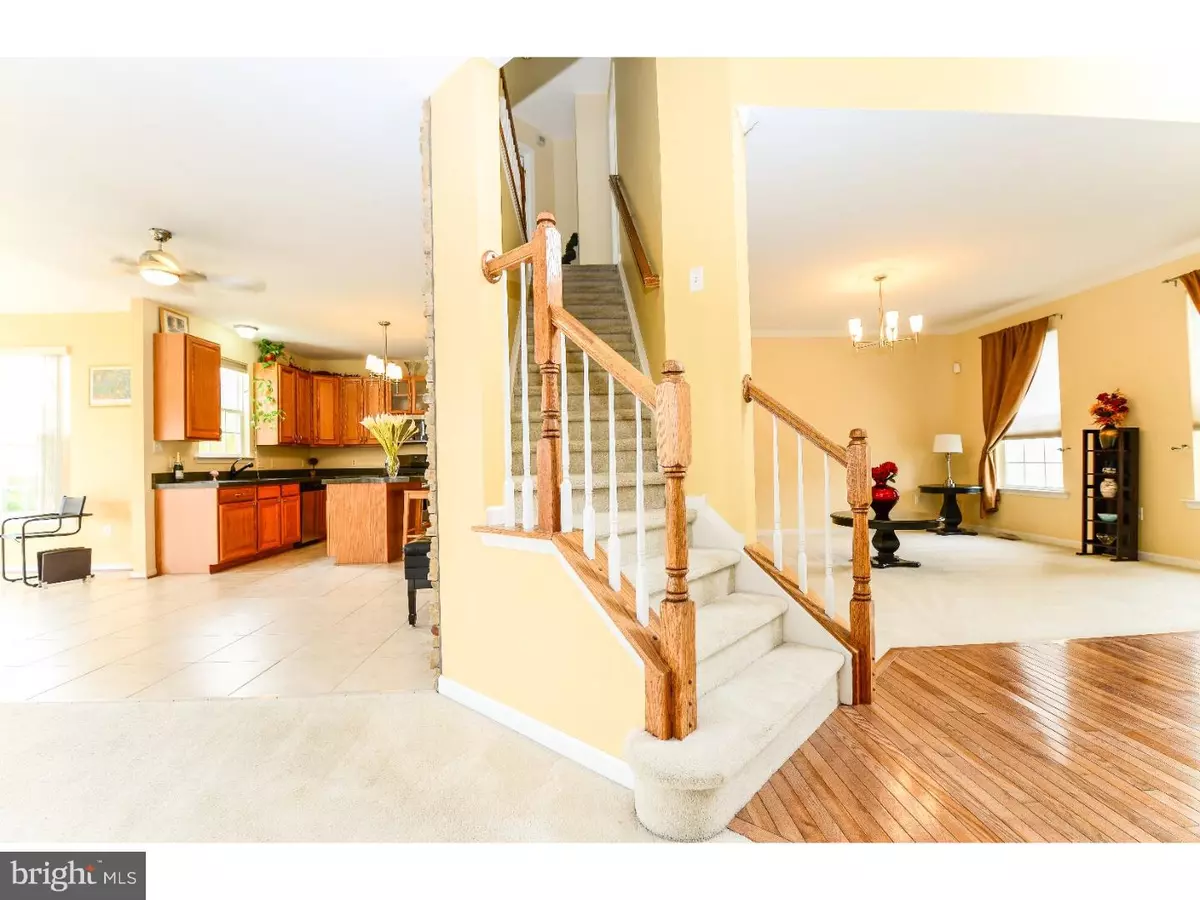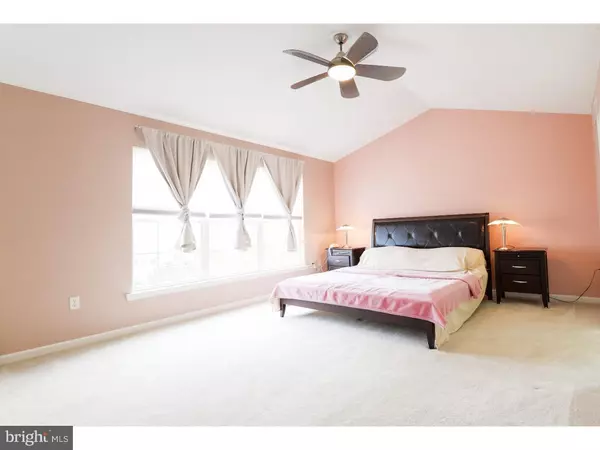$375,000
$375,000
For more information regarding the value of a property, please contact us for a free consultation.
213 PORKY OLIVER DR Middletown, DE 19709
4 Beds
3 Baths
3,375 SqFt
Key Details
Sold Price $375,000
Property Type Single Family Home
Sub Type Detached
Listing Status Sold
Purchase Type For Sale
Square Footage 3,375 sqft
Price per Sqft $111
Subdivision The Legends
MLS Listing ID 1003959007
Sold Date 02/27/17
Style Colonial
Bedrooms 4
Full Baths 2
Half Baths 1
HOA Y/N N
Abv Grd Liv Area 3,375
Originating Board TREND
Year Built 2001
Annual Tax Amount $2,930
Tax Year 2016
Lot Size 9,583 Sqft
Acres 0.22
Lot Dimensions 89X116
Property Description
Last call for offers. Live the resort life-style and take pride in your homeownership of this Legends at Frog Hollow beauty! Appoquinimink schools. Spacious, bright and well appointed 4 bedroom colonial located within minutes of route 1 to I95 and shopping. Don't miss the opportunity to live on a golf course and enjoy the ammenties that include: Clubhouse, Fine dining, Swimming Pool and Tennis. Home features include: Elegent landscaped frontage, Two story entry foyer, Storm doors, Open floor plan, Hardwood, Ceramic tile, Sunroom, French Patio doors, new kitchen/laundry appliances with warranties, center island, Granite countertops, whole house water filtration system,Fireplace, Dramatic floor to ceiling brick wall, Vaulted MBr, Upgraded Master bath shower, Ceiling fans throughout, Den with pergo floors, Powder room, Bonus play area in basement,Wood deck, upgrades throughout, turnkey home! We have expended our time, money and lot's of elbow grease to make this home a castle! From the ceiling fan fixtures to the satin nickel door knobs, you will see a level of attention to detail that matches the love that we have for this home. Even the cabinet pulls were selected to match the decor of the stainless steel kitchen appliances. The granite on the kitchen counter tops and island matches the granite surrounding the fire place. The french doors in the Sunroom were ordered with satin nickel coating to correspond with the door knobs. The wall to floor brick work adjacent to the kitchen and great room blends right into the wood cabinetry. We love how the storm door's brick red color fits right into the deep red of the entrance door. The tile in the kitchen is neutral, so it will work perfectly with most furnishings. Upstairs the Master bedroom is ideal for traditional or modern furnishings. The tile in the hall way bath adds a solid foundation to a classic style. The soaking tub in the master bath is a great retreat!
Location
State DE
County New Castle
Area South Of The Canal (30907)
Zoning 23R-2
Direction Northeast
Rooms
Other Rooms Living Room, Dining Room, Primary Bedroom, Bedroom 2, Bedroom 3, Kitchen, Family Room, Bedroom 1, Other, Attic
Basement Partial
Interior
Interior Features Primary Bath(s), Kitchen - Island, Butlers Pantry, Ceiling Fan(s), Water Treat System, Dining Area
Hot Water Electric
Heating Gas, Electric, Forced Air
Cooling Central A/C
Flooring Wood, Fully Carpeted, Tile/Brick
Fireplaces Number 1
Fireplaces Type Stone, Gas/Propane
Equipment Oven - Self Cleaning, Dishwasher, Disposal
Fireplace Y
Appliance Oven - Self Cleaning, Dishwasher, Disposal
Heat Source Natural Gas, Electric
Laundry Main Floor
Exterior
Exterior Feature Deck(s)
Garage Inside Access, Garage Door Opener
Garage Spaces 4.0
Utilities Available Cable TV
Amenities Available Swimming Pool
View Y/N Y
Water Access N
View Golf Course
Roof Type Tile
Accessibility None
Porch Deck(s)
Attached Garage 2
Total Parking Spaces 4
Garage Y
Building
Story 2
Foundation Concrete Perimeter
Sewer Public Sewer
Water Public
Architectural Style Colonial
Level or Stories 2
Additional Building Above Grade
Structure Type Cathedral Ceilings,High
New Construction N
Schools
School District Appoquinimink
Others
Pets Allowed Y
HOA Fee Include Pool(s),Unknown Fee
Senior Community No
Tax ID 23-029.00-079
Ownership Fee Simple
Security Features Security System
Pets Description Case by Case Basis
Read Less
Want to know what your home might be worth? Contact us for a FREE valuation!

Our team is ready to help you sell your home for the highest possible price ASAP

Bought with Ann M Warder • Weichert Realtors-Limestone






