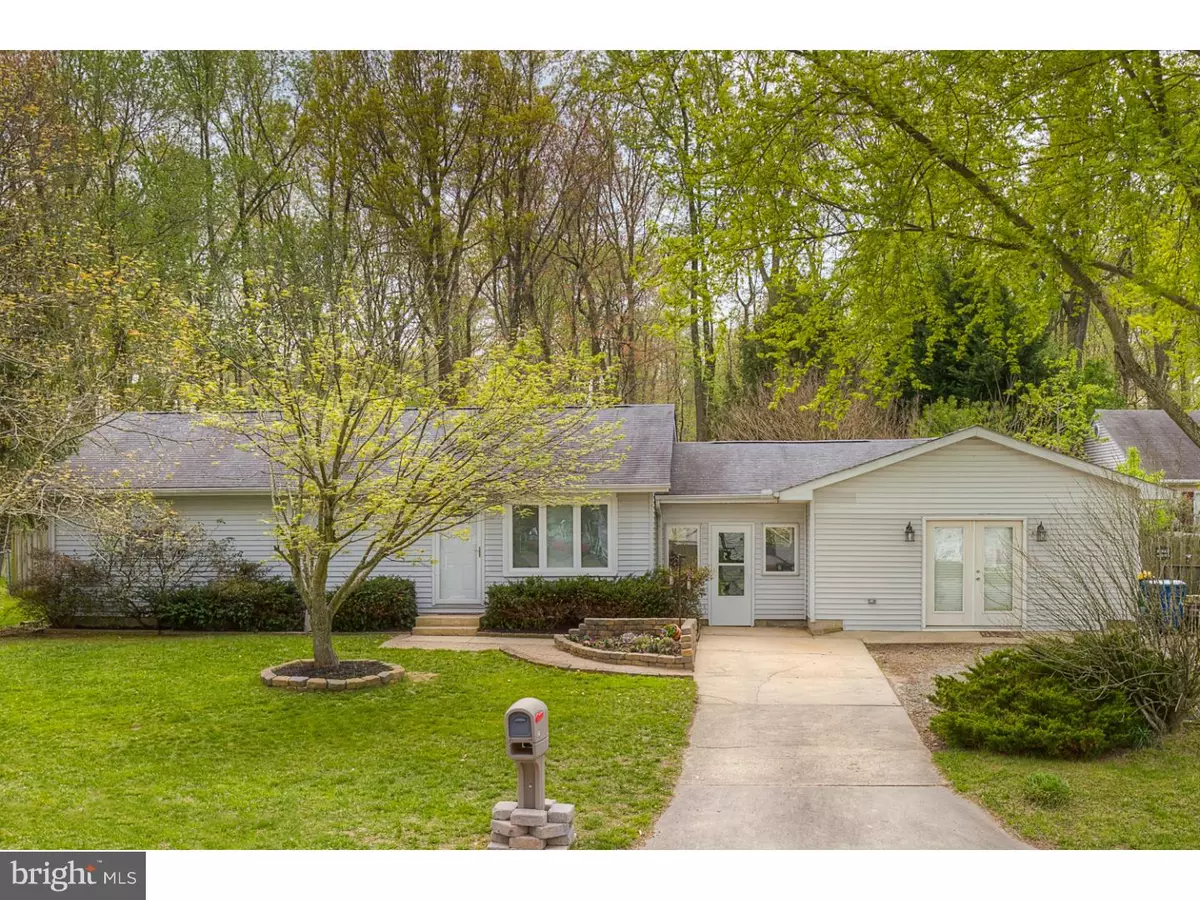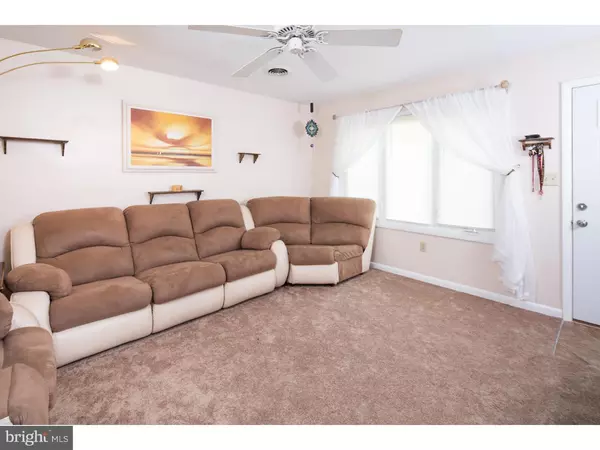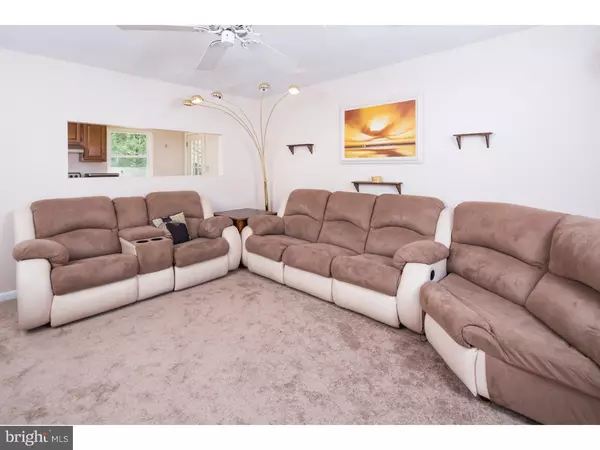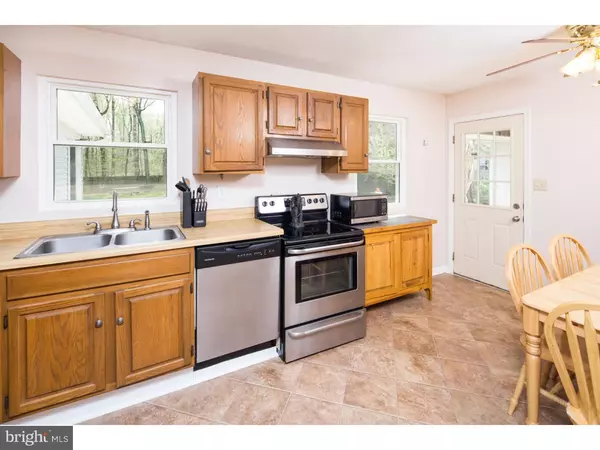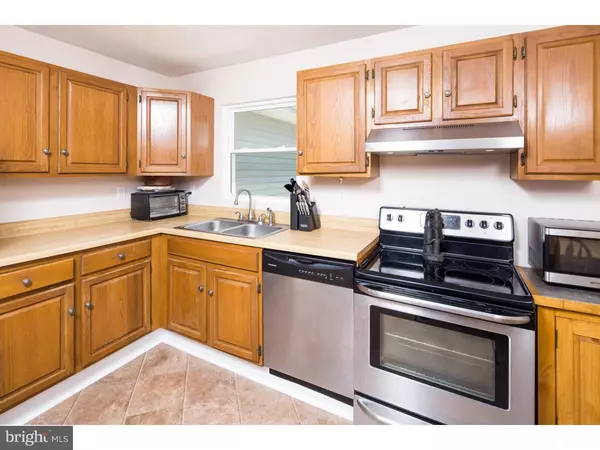$175,900
$174,900
0.6%For more information regarding the value of a property, please contact us for a free consultation.
54 CARLISLE DR Dover, DE 19904
3 Beds
2 Baths
2,017 SqFt
Key Details
Sold Price $175,900
Property Type Single Family Home
Sub Type Detached
Listing Status Sold
Purchase Type For Sale
Square Footage 2,017 sqft
Price per Sqft $87
Subdivision Woods Of Carlisle
MLS Listing ID 1003963159
Sold Date 06/13/16
Style Ranch/Rambler
Bedrooms 3
Full Baths 2
HOA Y/N N
Abv Grd Liv Area 2,017
Originating Board TREND
Year Built 1982
Annual Tax Amount $951
Tax Year 2015
Lot Size 0.302 Acres
Acres 0.3
Lot Dimensions 65X203
Property Description
Nice ranch priced to sell. This well-maintained home offers three bedrooms and two baths. There is an additional room that can be used an office. Large master bedroom has vaulted ceilings and two skylights. No need to worry about closet space as there are two walk-in closets in the master bedroom. The master BR also has a nice sitting area. Master bath includes whirlpool tub, over-sized stall shower, new flooring, new countertop, and double sink. Sliding glass doors in the master bedroom take you to the one-year-old stone patio in the back yard. Other renovations recently completed are new carpet in all the bedrooms and living room, and fresh paint throughout home. New flooring has been added to the entryway and kitchen. The windows were replaced in 2010 and the screens have just been replaced. New lighting in the hallway, bathroom, and kitchen has been installed. Wait, there's more! Step out into the enclosed breezeway and enter the 29 x 20 room that can be used for entertaining. There are endless possibilities for this room! Backyard features a decorative fish pond, 6ft privacy fence and mature trees. Home backs up to woods for extra privacy. Home is move-in ready and all it needs is its new owner!
Location
State DE
County Kent
Area Capital (30802)
Zoning RS1
Rooms
Other Rooms Living Room, Primary Bedroom, Bedroom 2, Kitchen, Bedroom 1, Other, Attic
Interior
Interior Features Primary Bath(s), Skylight(s), Ceiling Fan(s), Kitchen - Eat-In
Hot Water Electric
Heating Electric, Forced Air
Cooling Central A/C
Flooring Fully Carpeted
Equipment Built-In Range, Dishwasher, Refrigerator
Fireplace N
Appliance Built-In Range, Dishwasher, Refrigerator
Heat Source Electric
Laundry Main Floor
Exterior
Exterior Feature Patio(s), Breezeway
Utilities Available Cable TV
Water Access N
Roof Type Shingle
Accessibility None
Porch Patio(s), Breezeway
Garage N
Building
Lot Description Corner
Story 1
Sewer Public Sewer
Water Public
Architectural Style Ranch/Rambler
Level or Stories 1
Additional Building Above Grade
Structure Type Cathedral Ceilings
New Construction N
Schools
School District Capital
Others
Senior Community No
Tax ID ED-00-05620-02-0100-000
Ownership Fee Simple
Read Less
Want to know what your home might be worth? Contact us for a FREE valuation!

Our team is ready to help you sell your home for the highest possible price ASAP

Bought with Brandy L Ridgeway • First Class Properties


