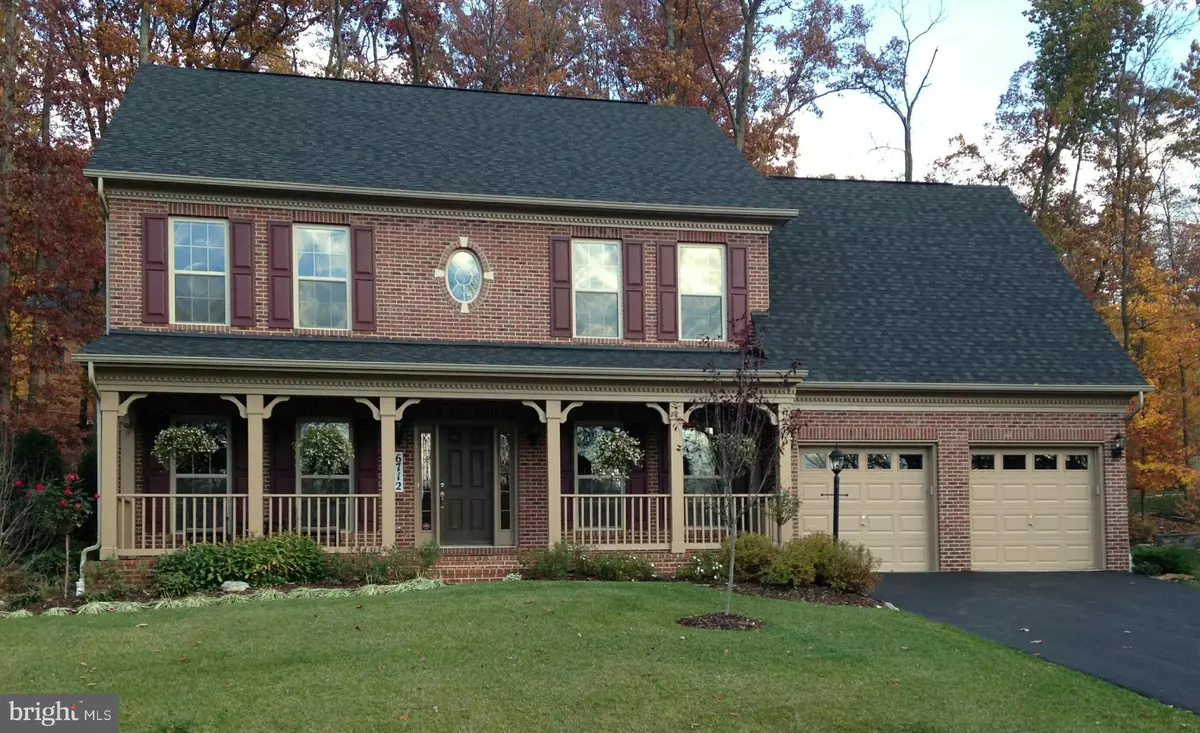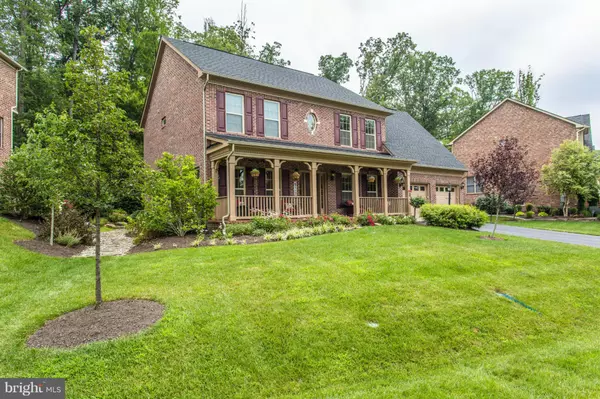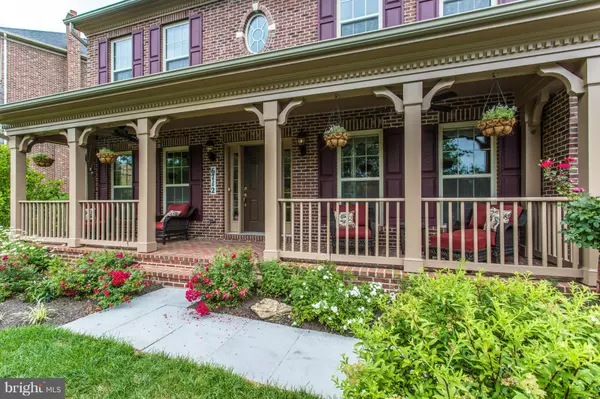$527,900
$527,900
For more information regarding the value of a property, please contact us for a free consultation.
6712 ACCIPITER DR New Market, MD 21774
4 Beds
3 Baths
3,348 SqFt
Key Details
Sold Price $527,900
Property Type Single Family Home
Sub Type Detached
Listing Status Sold
Purchase Type For Sale
Square Footage 3,348 sqft
Price per Sqft $157
Subdivision Aspen
MLS Listing ID 1003681919
Sold Date 11/17/15
Style Colonial
Bedrooms 4
Full Baths 2
Half Baths 1
HOA Fees $174/mo
HOA Y/N Y
Abv Grd Liv Area 3,348
Originating Board MRIS
Year Built 2011
Annual Tax Amount $5,379
Tax Year 2014
Lot Size 0.275 Acres
Acres 0.28
Property Description
ELEGANCE & BEAUTY ADORN THIS CUSTOM BRICK COLONIAL!IT'S UNDERSTATED SZ GIVES 3300+ SQ FT W/BEAUTIFUL H/W & TILE THROUGHOUT- NO CARPET!HUGE BSMT F ENDLESS STORAGE.CAN BE FINISHED TO GIVE ADD'L 1500+ SQ FT! SPECTACULAR VIEWS FRONT & BACK! ENCHANTING BACKYARD W HAND-CHISELED STONE PATIO & WATERFALL! NATURAL STONE GAS FIREPIT F YR ROUND BONFIRES!TRAIL ACROSS STREET-4 MIN WALK TO LAKE!10-2, 2 hr notice
Location
State MD
County Frederick
Rooms
Other Rooms Living Room, Primary Bedroom, Bedroom 2, Bedroom 3, Bedroom 4, Kitchen, Family Room, Basement, Foyer, Study, Laundry
Basement Full, Unfinished, Windows, Space For Rooms, Rough Bath Plumb
Interior
Interior Features Kitchen - Gourmet, Family Room Off Kitchen, Kitchen - Island, Kitchen - Table Space, Dining Area, Kitchen - Eat-In, Upgraded Countertops, Primary Bath(s), Wood Floors, Floor Plan - Open
Hot Water Natural Gas
Heating Forced Air
Cooling Ceiling Fan(s), Central A/C
Fireplaces Number 1
Fireplaces Type Mantel(s)
Equipment Washer/Dryer Hookups Only, Dishwasher, Disposal, Refrigerator, Cooktop, Oven - Wall, Oven - Double
Fireplace Y
Appliance Washer/Dryer Hookups Only, Dishwasher, Disposal, Refrigerator, Cooktop, Oven - Wall, Oven - Double
Heat Source Natural Gas
Exterior
Exterior Feature Patio(s), Porch(es)
Garage Garage Door Opener
Garage Spaces 2.0
Amenities Available Beach, Basketball Courts, Boat Ramp, Common Grounds, Jog/Walk Path, Lake, Pool - Outdoor, Security, Swimming Pool, Tennis Courts, Tot Lots/Playground, Volleyball Courts, Water/Lake Privileges
Waterfront Description Boat/Launch Ramp,Sandy Beach
Water Access Y
Water Access Desc Boat - Electric Motor Only,Fishing Allowed,Swimming Allowed
Accessibility None
Porch Patio(s), Porch(es)
Attached Garage 2
Total Parking Spaces 2
Garage Y
Private Pool N
Building
Story 3+
Sewer Public Sewer
Water Public
Architectural Style Colonial
Level or Stories 3+
Additional Building Above Grade
Structure Type Dry Wall,High,Cathedral Ceilings,2 Story Ceilings
New Construction N
Schools
School District Frederick County Public Schools
Others
HOA Fee Include Management,Pool(s),Road Maintenance,Reserve Funds,Snow Removal,Trash
Senior Community No
Tax ID 1127525571
Ownership Fee Simple
Special Listing Condition Standard
Read Less
Want to know what your home might be worth? Contact us for a FREE valuation!

Our team is ready to help you sell your home for the highest possible price ASAP

Bought with Jill C Coleman • RE/MAX Realty Centre, Inc.






