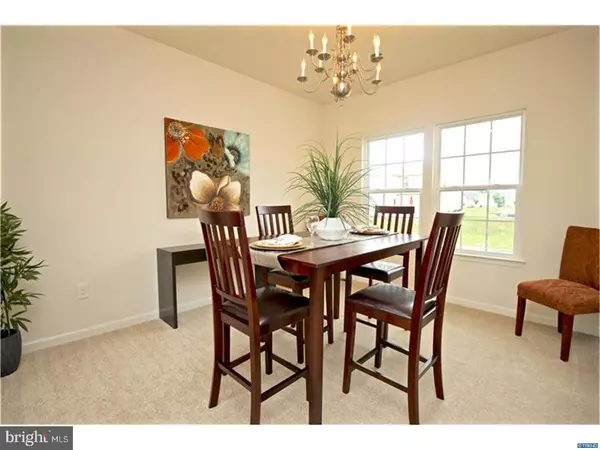$289,000
$284,900
1.4%For more information regarding the value of a property, please contact us for a free consultation.
332 HARVEST GROVE TRL Dover, DE 19901
4 Beds
3 Baths
3,250 SqFt
Key Details
Sold Price $289,000
Property Type Single Family Home
Sub Type Detached
Listing Status Sold
Purchase Type For Sale
Square Footage 3,250 sqft
Price per Sqft $88
Subdivision Hazel Farm
MLS Listing ID 1000368367
Sold Date 12/22/17
Style Colonial
Bedrooms 4
Full Baths 2
Half Baths 1
HOA Fees $33/ann
HOA Y/N Y
Abv Grd Liv Area 3,250
Originating Board TREND
Year Built 2011
Annual Tax Amount $1,274
Tax Year 2016
Lot Size 9,583 Sqft
Acres 0.22
Lot Dimensions /
Property Description
Located in Hazel Farm, this immaculate 6 year young Colonial offers 4 bedrooms, 2.1 bathrooms, 3000+ square feet of living space & endless upgrades! The first floor features a chef's dream kitchen with chestnut cabinetry, premium granite counter tops, stainless steel appliances, recessed lighting, bar seating and breakfast area. New carpet stretches throughout the spacious living room, family room and dining room. The living room showcases large windows & a cozy fireplace, ideal for cool Fall nights. The second level features an owners suite that offers two extensive walk in closets, master bath with dual vanities, jet tub, & walk in shower. Down the hall are three comfortable bedrooms with ample closet space & an additional full bathroom with beautiful neutral tile. The finished lower level presents a gigantic 30X21 rec room & a large 15X15 bonus room that could be used as an office, playroom or theater. Plus, this spectacular community offers a pool & tennis/basketball courts! No need to wait for new construction - Schedule your tour today!
Location
State DE
County Kent
Area Capital (30802)
Zoning RS1
Rooms
Other Rooms Living Room, Dining Room, Primary Bedroom, Bedroom 2, Bedroom 3, Kitchen, Game Room, Family Room, Breakfast Room, Bedroom 1, Laundry, Other, Office
Basement Full, Fully Finished
Interior
Interior Features Primary Bath(s), Kitchen - Island, Ceiling Fan(s), Kitchen - Eat-In
Hot Water Natural Gas
Heating Forced Air
Cooling Central A/C
Flooring Wood, Fully Carpeted, Tile/Brick
Fireplaces Number 1
Fireplaces Type Gas/Propane
Fireplace Y
Heat Source Natural Gas
Laundry Upper Floor
Exterior
Garage Spaces 5.0
Water Access N
Roof Type Shingle
Accessibility None
Attached Garage 2
Total Parking Spaces 5
Garage Y
Building
Lot Description Level
Story 2
Sewer Public Sewer
Water Public
Architectural Style Colonial
Level or Stories 2
Additional Building Above Grade
Structure Type 9'+ Ceilings
New Construction N
Schools
School District Capital
Others
Senior Community No
Tax ID LC-00-03704-07-2400-000
Ownership Fee Simple
Read Less
Want to know what your home might be worth? Contact us for a FREE valuation!

Our team is ready to help you sell your home for the highest possible price ASAP

Bought with Angel L Cabazza • RE/MAX Horizons






