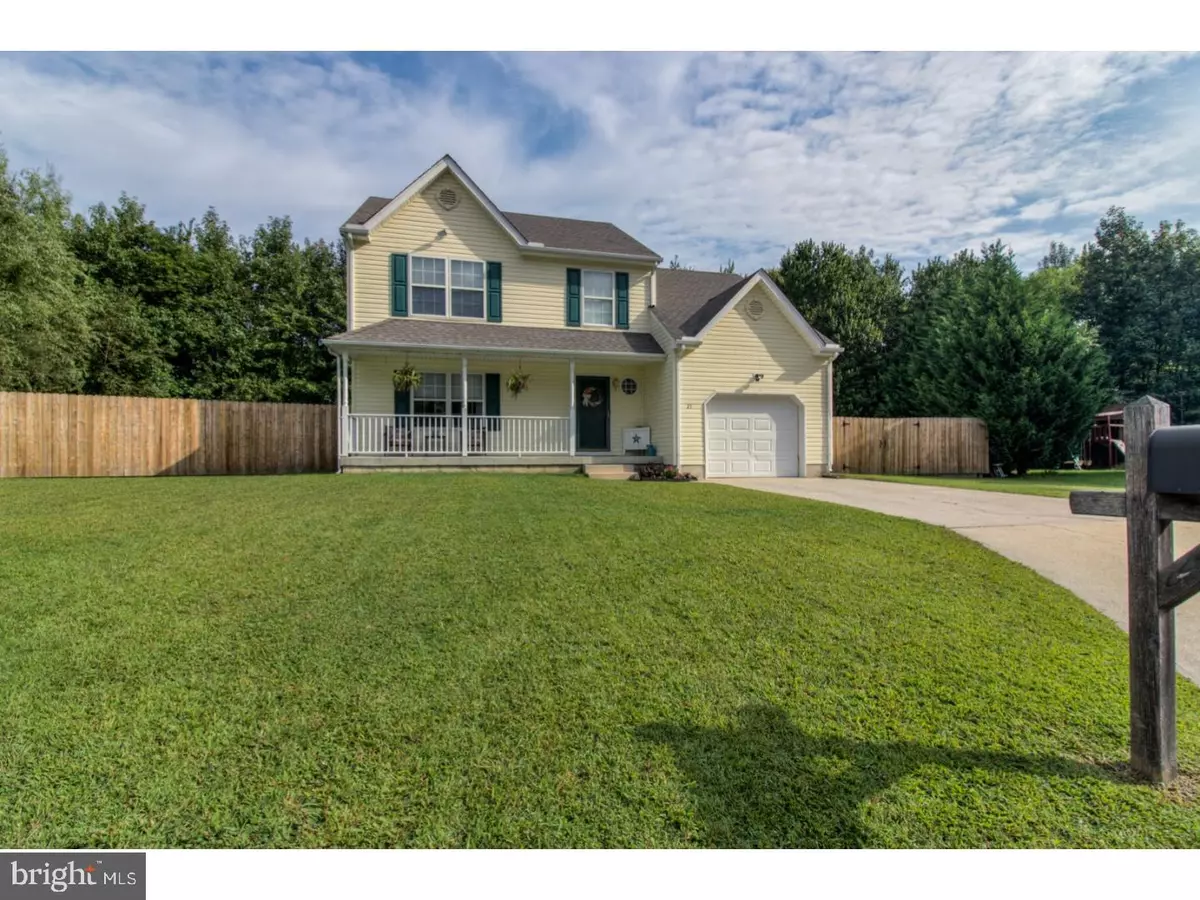$195,000
$205,000
4.9%For more information regarding the value of a property, please contact us for a free consultation.
21 AUTUMNWOOD CT Dover, DE 19904
3 Beds
3 Baths
1,740 SqFt
Key Details
Sold Price $195,000
Property Type Single Family Home
Sub Type Detached
Listing Status Sold
Purchase Type For Sale
Square Footage 1,740 sqft
Price per Sqft $112
Subdivision Carlisle Vil
MLS Listing ID 1000368505
Sold Date 12/15/17
Style Contemporary
Bedrooms 3
Full Baths 2
Half Baths 1
HOA Y/N N
Abv Grd Liv Area 1,740
Originating Board TREND
Year Built 1999
Annual Tax Amount $986
Tax Year 2016
Lot Size 5,906 Sqft
Acres 0.27
Lot Dimensions 50X118
Property Description
Located on a Quiet Cul-De-Sac in the back of the neighborhood is this move in ready gem! Every little thing is in order and this one is as neat as a pin. As soon as you enter the quality is apparent. The hardwood floors glisten and the upgraded 5 inch base moldings add that extra degree of elegance that you desire. down the hall you will find the conveniently located half bath and the open and updated kitchen. It doesn't matter weather you are Just fixing some lunch or preparing a feast the kitchen has all of the right touches including those must have granite counter tops, stainless steel appliances, and the pantry to store all of your food conveniently. Just off of the kitchen is the large family room with it's vaulted ceilings and view of the open loft, you will love to relax here. On the other side are the formal dining room and living room. On the back of the house is a large deck with all of the space you will need to laugh with and entertain. The rear yard is enclosed with a 6 foot privacy fence to keep the pets and family safe and also add that elegant touch of privacy you want and desire when relaxing in the evenings. upstairs you will find the laundry conveniently located close to the four bedrooms and you are sure to love the added convenience of the loft space too. This area in great for company staying over and could even double as a office or study. The loft space could also easily be closed off and utilized as a 4th bedroom.... Talk about instant equity! The master suite is spacious and neat and includes ample closet space and the full master bath, that's right no more sharing you will have your own little oasis. There is a hall bath conveniently located in the hall of the second floor. The bedrooms in the home are large and include recessed lighting as well as ceiling fans. This home is a great value and includes so many of the must have amenities. Don't delay call and schedule your tour now, you will surely not regret it!
Location
State DE
County Kent
Area Capital (30802)
Zoning RS1
Rooms
Other Rooms Living Room, Dining Room, Primary Bedroom, Bedroom 2, Kitchen, Family Room, Bedroom 1, Loft, Other, Attic
Interior
Interior Features Primary Bath(s), Butlers Pantry, Ceiling Fan(s), Kitchen - Eat-In
Hot Water Natural Gas
Heating Forced Air, Programmable Thermostat
Cooling Central A/C
Flooring Wood, Fully Carpeted
Equipment Oven - Self Cleaning, Dishwasher, Disposal, Built-In Microwave
Fireplace N
Appliance Oven - Self Cleaning, Dishwasher, Disposal, Built-In Microwave
Heat Source Natural Gas
Laundry Upper Floor
Exterior
Exterior Feature Deck(s)
Parking Features Inside Access, Garage Door Opener, Oversized
Garage Spaces 4.0
Water Access N
Roof Type Pitched,Shingle
Accessibility None
Porch Deck(s)
Total Parking Spaces 4
Garage N
Building
Lot Description Cul-de-sac, Front Yard, Rear Yard, SideYard(s)
Story 2
Foundation Brick/Mortar
Sewer Public Sewer
Water Public
Architectural Style Contemporary
Level or Stories 2
Additional Building Above Grade
Structure Type Cathedral Ceilings
New Construction N
Schools
School District Capital
Others
Senior Community No
Tax ID ED-00-05604-01-4900-000
Ownership Fee Simple
Acceptable Financing Conventional, VA, FHA 203(b)
Listing Terms Conventional, VA, FHA 203(b)
Financing Conventional,VA,FHA 203(b)
Read Less
Want to know what your home might be worth? Contact us for a FREE valuation!

Our team is ready to help you sell your home for the highest possible price ASAP

Bought with Shalini Sawhney • Burns & Ellis Realtors






