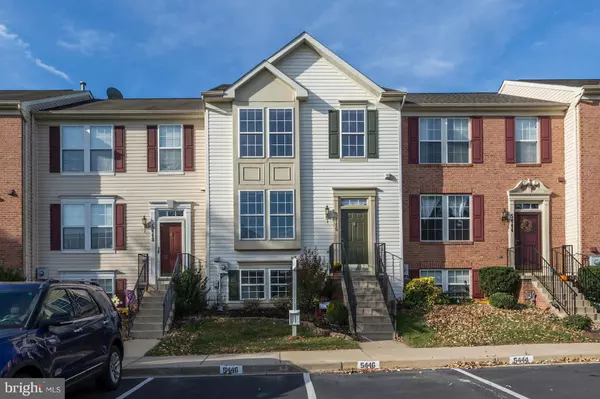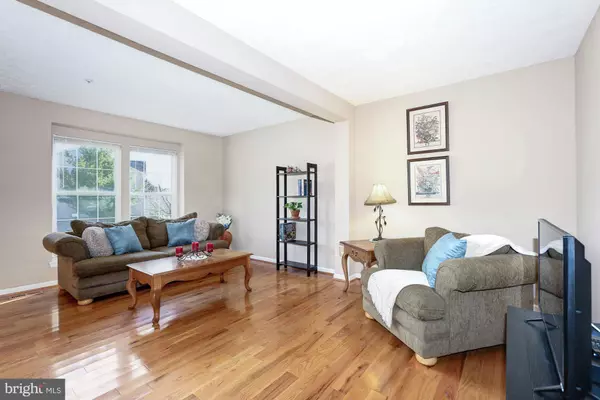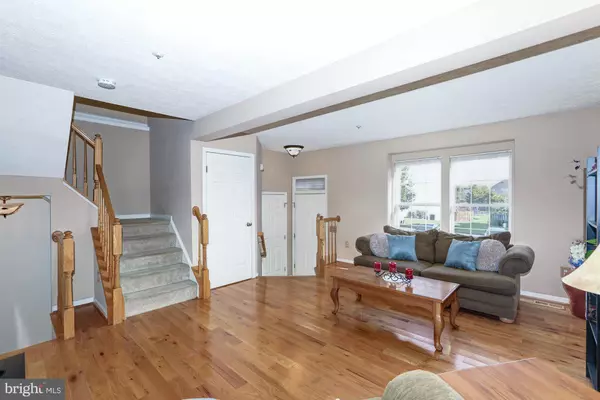$245,000
$250,000
2.0%For more information regarding the value of a property, please contact us for a free consultation.
5446 LYNDALE WAY Frederick, MD 21703
3 Beds
4 Baths
2,128 SqFt
Key Details
Sold Price $245,000
Property Type Townhouse
Sub Type Interior Row/Townhouse
Listing Status Sold
Purchase Type For Sale
Square Footage 2,128 sqft
Price per Sqft $115
Subdivision Ballenger Crossing
MLS Listing ID 1001213575
Sold Date 02/17/17
Style Colonial
Bedrooms 3
Full Baths 3
Half Baths 1
HOA Fees $77/mo
HOA Y/N Y
Abv Grd Liv Area 1,384
Originating Board MRIS
Year Built 1997
Annual Tax Amount $2,591
Tax Year 2016
Lot Size 1,600 Sqft
Acres 0.04
Property Description
This spacious townhome features 3 bedrooms, 2 full and 2 half baths. This home has many special features including hardwood floors on the first level, partial bump out, stainless steel appliances. Master bedroom has cathedral ceilings, 2 walk-in closets and a soaking tub. Walk-out basement, fenced yard and shed for all your storage needs. Close to shopping, dining and entertainment.
Location
State MD
County Frederick
Zoning PUD
Rooms
Other Rooms Living Room, Dining Room, Primary Bedroom, Bedroom 2, Bedroom 3, Kitchen, Game Room, Family Room, Sun/Florida Room, Other
Basement Outside Entrance, Rear Entrance, Sump Pump, Daylight, Full, Fully Finished, Heated, Walkout Stairs, Windows
Interior
Interior Features Combination Kitchen/Dining, Kitchen - Island, Primary Bath(s), Window Treatments, Wood Floors, Floor Plan - Open
Hot Water Natural Gas
Heating Heat Pump(s)
Cooling Ceiling Fan(s), Heat Pump(s)
Equipment Dishwasher, Disposal, Dryer, Exhaust Fan, Microwave, Oven - Single, Oven/Range - Gas, Refrigerator, Washer
Fireplace N
Window Features Vinyl Clad,Double Pane,Insulated
Appliance Dishwasher, Disposal, Dryer, Exhaust Fan, Microwave, Oven - Single, Oven/Range - Gas, Refrigerator, Washer
Heat Source Natural Gas
Exterior
Exterior Feature Deck(s)
Parking On Site 2
Fence Rear
Utilities Available Cable TV Available, DSL Available
Amenities Available Tot Lots/Playground
Water Access N
Accessibility None
Porch Deck(s)
Garage N
Private Pool N
Building
Story 3+
Sewer Public Sewer
Water Public
Architectural Style Colonial
Level or Stories 3+
Additional Building Above Grade, Below Grade
Structure Type 9'+ Ceilings,Dry Wall,Vaulted Ceilings
New Construction N
Schools
Elementary Schools Ballenger Creek
Middle Schools Ballenger Creek
High Schools Tuscarora
School District Frederick County Public Schools
Others
HOA Fee Include Snow Removal,Trash
Senior Community No
Tax ID 1128580991
Ownership Fee Simple
Security Features Sprinkler System - Indoor,Carbon Monoxide Detector(s),Smoke Detector,Security System
Special Listing Condition Standard
Read Less
Want to know what your home might be worth? Contact us for a FREE valuation!

Our team is ready to help you sell your home for the highest possible price ASAP

Bought with Shannon Steenburg • RE/MAX Achievers






