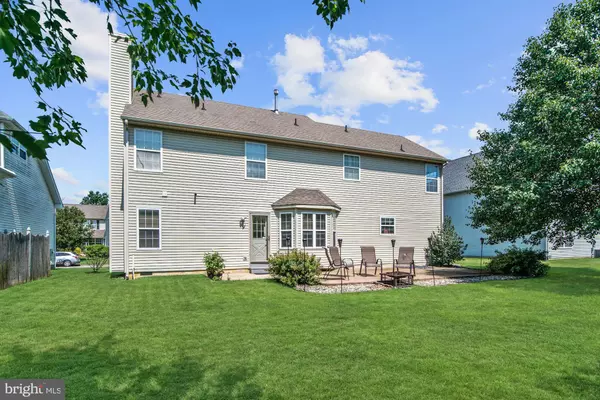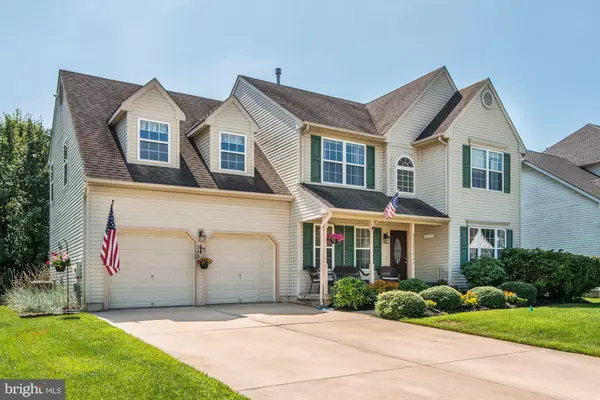$325,000
$300,000
8.3%For more information regarding the value of a property, please contact us for a free consultation.
343 NEW CASTLE LN Swedesboro, NJ 08085
4 Beds
3 Baths
2,235 SqFt
Key Details
Sold Price $325,000
Property Type Single Family Home
Sub Type Detached
Listing Status Sold
Purchase Type For Sale
Square Footage 2,235 sqft
Price per Sqft $145
Subdivision Hampton Ridge
MLS Listing ID NJGL245020
Sold Date 10/01/19
Style Traditional
Bedrooms 4
Full Baths 2
Half Baths 1
HOA Fees $12/ann
HOA Y/N Y
Abv Grd Liv Area 2,235
Originating Board BRIGHT
Year Built 1996
Annual Tax Amount $6,376
Tax Year 2019
Lot Size 9,148 Sqft
Acres 0.21
Lot Dimensions 0.00 x 0.00
Property Description
Stroll down this manicured street and you realize this is not a development...this is truly a neighborhood. Nestled in this picturesque community is a house ready to move into and call home. The two story foyer is graced with wood floors. Boasting an open layout, this spacious home has charm and grace. Curl up in front of the cozy GAS FIREPLACE in the family room on chilly evenings while meals are being prepared in the spacious sunny kitchen. This lovely kitchen has GRANITE Terrazzo COUNTERS, a pantry, STAINLESS STEEL APPLIANCES and an abundance of cabinets (some with pretty glass mullion doors). Keep the cook company at the clever breakfast bar. Enjoy holiday meals and entertaining in the formal dining room. The master retreat has a vaulted ceiling and includes a large walk-in closet. Escape from the stresses of the day in the jet tub in the luxurious master bathroom. The master bath has his and hers vanities and tile floors. Get ready to barbeque on the large (28' x 14')stamped concrete patio overlooking the LARGE backyard. This wonderful home is an easy commute to Philadelphia, Delaware, Delaware County, Cherry Hill and more. Walking distance to GREAT SCHOOLS! LOWEST TAXES in south Jersey!!!!!
Location
State NJ
County Gloucester
Area Logan Twp (20809)
Zoning RES
Rooms
Other Rooms Living Room, Dining Room, Primary Bedroom, Bedroom 3, Bedroom 4, Kitchen, Family Room, Laundry, Bathroom 2
Main Level Bedrooms 4
Interior
Interior Features Attic, Attic/House Fan, Breakfast Area, Butlers Pantry, Carpet, Ceiling Fan(s), Chair Railings, Combination Dining/Living, Combination Kitchen/Dining, Combination Kitchen/Living, Dining Area, Efficiency, Floor Plan - Traditional, Wood Floors, Window Treatments, Walk-in Closet(s), Upgraded Countertops, Sprinkler System, Pantry, Primary Bath(s), Formal/Separate Dining Room, Floor Plan - Open
Heating Forced Air
Cooling Central A/C, Ceiling Fan(s), Attic Fan
Heat Source Natural Gas
Exterior
Garage Garage Door Opener, Garage - Front Entry, Covered Parking, Additional Storage Area
Garage Spaces 6.0
Waterfront N
Water Access N
Accessibility None
Attached Garage 2
Total Parking Spaces 6
Garage Y
Building
Story 2
Sewer Public Sewer
Water Public
Architectural Style Traditional
Level or Stories 2
Additional Building Above Grade, Below Grade
New Construction N
Schools
School District Kingsway Regional High
Others
Senior Community No
Tax ID 09-02003-00019
Ownership Fee Simple
SqFt Source Assessor
Special Listing Condition Standard
Read Less
Want to know what your home might be worth? Contact us for a FREE valuation!

Our team is ready to help you sell your home for the highest possible price ASAP

Bought with David M Spencer • Weichert Realtors-Turnersville






