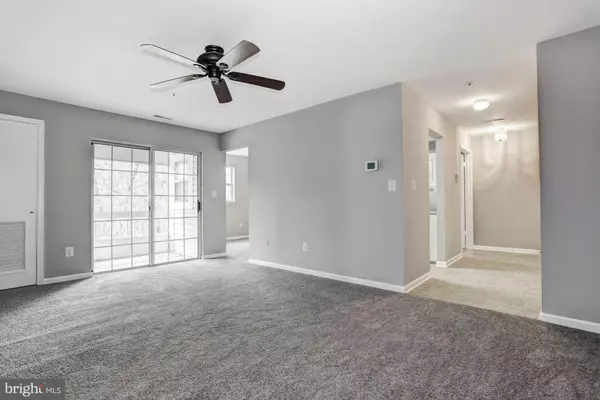$185,000
$185,000
For more information regarding the value of a property, please contact us for a free consultation.
8589 FALLS RUN RD #F Ellicott City, MD 21043
3 Beds
2 Baths
1,083 SqFt
Key Details
Sold Price $185,000
Property Type Condo
Sub Type Condo/Co-op
Listing Status Sold
Purchase Type For Sale
Square Footage 1,083 sqft
Price per Sqft $170
Subdivision Village Of Montgomery Run
MLS Listing ID MDHW272188
Sold Date 11/18/19
Style Unit/Flat
Bedrooms 3
Full Baths 2
Condo Fees $257/mo
HOA Y/N N
Abv Grd Liv Area 1,083
Originating Board BRIGHT
Year Built 1990
Annual Tax Amount $3,188
Tax Year 2019
Property Description
Beautiful light filled condominium with three bedrooms and two full baths located in the peaceful Montgomery Run community. Freshly painted with newly installed plush carpeting, neutral color palette, and a desirable open floor plan. The kitchen offers sleek appliances and ample cabinetry. Inviting dining room perfect for intimate dinners. Spacious living highlights an ungraded ceiling fan, and balcony access. Graciously sized master bedroom highlights a walk-in closet, vanity area, and a en suite bath. Relax after a long day out on the balcony providing a tranquil tree lined view. As-Is. Located in a secured entry building only a block from the community pool and tot lot! Enjoy spectacular nearby parks and recreation including Blandair Regional Park and Rockburn Branch Park. Nearby Columbia and Elkridge provide a vast variety of shopping, dining, and entertainment options. Commuter Routes include MD-100, US-29, and I-95
Location
State MD
County Howard
Zoning RSA8
Rooms
Other Rooms Living Room, Dining Room, Primary Bedroom, Bedroom 2, Bedroom 3, Kitchen, Foyer
Main Level Bedrooms 3
Interior
Interior Features Carpet, Ceiling Fan(s), Dining Area, Entry Level Bedroom, Floor Plan - Open, Formal/Separate Dining Room, Primary Bath(s), Walk-in Closet(s), Sprinkler System, Intercom
Hot Water Electric
Heating Heat Pump(s)
Cooling Ceiling Fan(s), Central A/C
Flooring Carpet, Vinyl
Equipment Built-In Microwave, Dishwasher, Disposal, Exhaust Fan, Microwave, Oven - Single, Oven/Range - Electric, Refrigerator, Stove, Washer/Dryer Stacked, Water Heater
Fireplace N
Window Features Atrium,Screens
Appliance Built-In Microwave, Dishwasher, Disposal, Exhaust Fan, Microwave, Oven - Single, Oven/Range - Electric, Refrigerator, Stove, Washer/Dryer Stacked, Water Heater
Heat Source Electric
Laundry Has Laundry, Main Floor
Exterior
Exterior Feature Balcony
Amenities Available Pool - Outdoor, Tot Lots/Playground
Waterfront N
Water Access N
View Garden/Lawn, Trees/Woods
Roof Type Asphalt
Accessibility Other
Porch Balcony
Garage N
Building
Lot Description Backs to Trees, Landscaping
Story 1
Unit Features Garden 1 - 4 Floors
Sewer Public Sewer
Water Public
Architectural Style Unit/Flat
Level or Stories 1
Additional Building Above Grade, Below Grade
Structure Type Dry Wall
New Construction N
Schools
Elementary Schools Waterloo
Middle Schools Mayfield Woods
High Schools Long Reach
School District Howard County Public School System
Others
HOA Fee Include Common Area Maintenance,Management,Reserve Funds
Senior Community No
Tax ID 1401238566
Ownership Condominium
Security Features Intercom,Main Entrance Lock,Smoke Detector,Sprinkler System - Indoor
Special Listing Condition Standard
Read Less
Want to know what your home might be worth? Contact us for a FREE valuation!

Our team is ready to help you sell your home for the highest possible price ASAP

Bought with Jatinder Singh • Invision Realty Inc.






