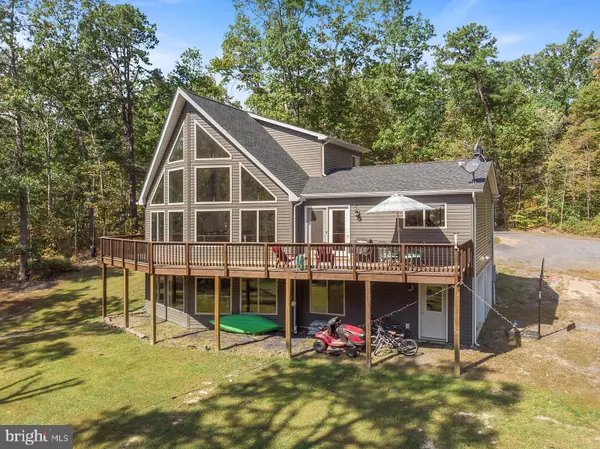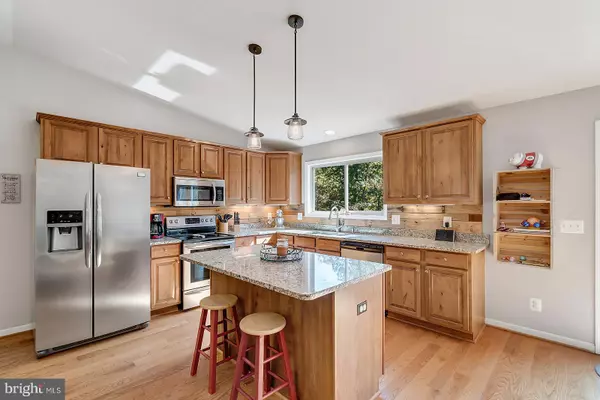$350,000
$353,000
0.8%For more information regarding the value of a property, please contact us for a free consultation.
563 DOGWOOD FARM RD Front Royal, VA 22630
3 Beds
3 Baths
2,429 SqFt
Key Details
Sold Price $350,000
Property Type Single Family Home
Sub Type Detached
Listing Status Sold
Purchase Type For Sale
Square Footage 2,429 sqft
Price per Sqft $144
Subdivision Shen Farms Mt Lake
MLS Listing ID VAWR138224
Sold Date 11/12/19
Style Chalet
Bedrooms 3
Full Baths 3
HOA Fees $21/ann
HOA Y/N Y
Abv Grd Liv Area 1,729
Originating Board BRIGHT
Year Built 2014
Annual Tax Amount $2,657
Tax Year 2019
Lot Size 1.547 Acres
Acres 1.55
Property Description
Sought after Chalet on over 1.5 acres nestled in the mountains on popular Shenandoah Farms with lake and river access! Modern Farmhouse touches with high vaulted ceilings and true OPEN floor plan! Granite counters and Island accompany Stainless Steel appliances for the gourmet and welcoming kitchen. Master bedroom loft features hardwood floors, huge closet and master bath with dual vanities, luxurious soaking tub and separate tile shower. Two bedrooms on the main level share a full bath. The lower level features full windows and access to the 2 car garage. Light and bright with laminate flooring, recessed lighting, guest room, full bath and entertainment area! The wrap around deck calls to you for peaceful mornings and amazing evening star gazing!
Location
State VA
County Warren
Zoning R
Rooms
Other Rooms Dining Room, Primary Bedroom, Kitchen, Family Room, Basement
Basement Fully Finished, Garage Access, Outside Entrance, Rear Entrance, Walkout Level, Windows
Main Level Bedrooms 2
Interior
Interior Features Ceiling Fan(s), Floor Plan - Open, Kitchen - Gourmet, Kitchen - Island, Recessed Lighting, Upgraded Countertops, Walk-in Closet(s), Water Treat System, Wood Floors
Hot Water Electric
Heating Heat Pump(s)
Cooling Ceiling Fan(s), Central A/C
Flooring Hardwood
Fireplaces Number 1
Fireplaces Type Screen
Equipment Built-In Microwave, Dishwasher, Dryer, Exhaust Fan, Icemaker, Oven - Single, Oven/Range - Electric, Refrigerator, Washer, Water Conditioner - Owned, Water Dispenser
Furnishings No
Fireplace Y
Window Features Screens
Appliance Built-In Microwave, Dishwasher, Dryer, Exhaust Fan, Icemaker, Oven - Single, Oven/Range - Electric, Refrigerator, Washer, Water Conditioner - Owned, Water Dispenser
Heat Source Electric
Exterior
Exterior Feature Deck(s)
Garage Garage - Side Entry, Garage Door Opener
Garage Spaces 2.0
Waterfront N
Water Access N
View Mountain, Trees/Woods
Roof Type Architectural Shingle
Accessibility Other
Porch Deck(s)
Attached Garage 2
Total Parking Spaces 2
Garage Y
Building
Lot Description Backs to Trees
Story 3+
Sewer On Site Septic, Septic = # of BR
Water Well
Architectural Style Chalet
Level or Stories 3+
Additional Building Above Grade, Below Grade
Structure Type Cathedral Ceilings,Vaulted Ceilings,9'+ Ceilings,Dry Wall
New Construction N
Schools
Elementary Schools Leslie Fox Keyser
Middle Schools Warren County
High Schools Warren County
School District Warren County Public Schools
Others
Senior Community No
Tax ID 15E 2 2 658B
Ownership Fee Simple
SqFt Source Assessor
Acceptable Financing Cash, Conventional, FHA, VA
Listing Terms Cash, Conventional, FHA, VA
Financing Cash,Conventional,FHA,VA
Special Listing Condition Standard
Read Less
Want to know what your home might be worth? Contact us for a FREE valuation!

Our team is ready to help you sell your home for the highest possible price ASAP

Bought with Leah R Clowser • RE/MAX Roots






