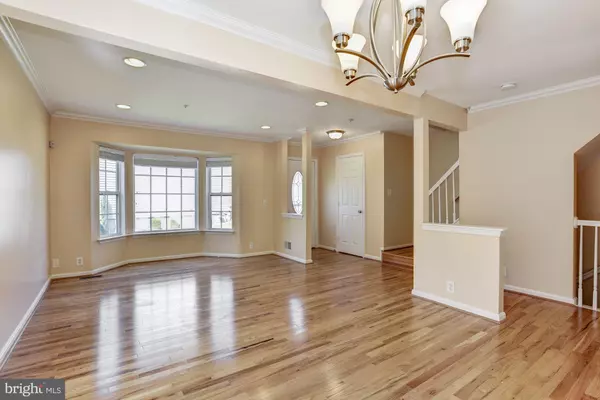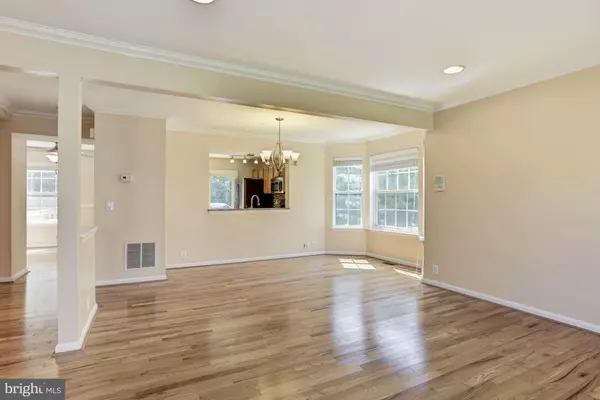$310,000
$300,000
3.3%For more information regarding the value of a property, please contact us for a free consultation.
1709 GLEBE CREEK WAY Odenton, MD 21113
3 Beds
4 Baths
1,932 SqFt
Key Details
Sold Price $310,000
Property Type Townhouse
Sub Type End of Row/Townhouse
Listing Status Sold
Purchase Type For Sale
Square Footage 1,932 sqft
Price per Sqft $160
Subdivision Enclave At Seven Oaks
MLS Listing ID MDAA100139
Sold Date 11/06/19
Style Colonial
Bedrooms 3
Full Baths 3
Half Baths 1
HOA Fees $70/mo
HOA Y/N Y
Abv Grd Liv Area 1,292
Originating Board BRIGHT
Year Built 1995
Annual Tax Amount $3,001
Tax Year 2018
Lot Size 1,650 Sqft
Acres 0.04
Property Description
Pristine end unit town home nestled in the much sought after Seven Oaks neighborhood boasting a neutral color palette throughout and gleaming hardwood floors. Inviting open living and dining rooms boasting recessed lighting and sun-drenched bay windows. Prepare your favorite meals for family and friends in the contemporary kitchen adorned with granite counters, modern tile back splash, stainless steel appliances, a breakfast area and a convenient pass-through to the dining room making entertaining easy and effortless. A lovely powder room finish off the main level of this home. Ascend upstairs to find a graciously sized master suite, and two additional well sized bedrooms and a second full bath. The opulent lower level includes a gorgeous two sided gas fireplace, and room to relax and or exercise your cares away. Host a barbecue from the well maintained outdoor deck facing a lush yard and wooded setting. Conveniently located to MD-32, I-295 and I-97.
Location
State MD
County Anne Arundel
Zoning R15
Rooms
Other Rooms Living Room, Dining Room, Primary Bedroom, Bedroom 2, Bedroom 3, Kitchen, Family Room, Breakfast Room, Exercise Room, Laundry
Basement Daylight, Partial, Connecting Stairway, Fully Finished, Heated, Improved, Interior Access, Outside Entrance, Rear Entrance, Walkout Level, Windows
Interior
Interior Features Attic, Breakfast Area, Carpet, Ceiling Fan(s), Chair Railings, Crown Moldings, Dining Area, Floor Plan - Open, Kitchen - Eat-In, Kitchen - Table Space, Primary Bath(s), Recessed Lighting, Sprinkler System, Upgraded Countertops, Wood Floors
Hot Water Natural Gas
Heating Forced Air
Cooling Central A/C
Flooring Hardwood, Carpet, Ceramic Tile
Fireplaces Type Double Sided, Gas/Propane, Screen
Equipment Built-In Microwave, Dishwasher, Disposal, Dryer, Freezer, Icemaker, Intercom, Oven - Self Cleaning, Oven - Single, Oven/Range - Gas, Refrigerator, Stainless Steel Appliances, Washer, Water Heater
Fireplace Y
Window Features Bay/Bow,Double Pane,Screens,Vinyl Clad
Appliance Built-In Microwave, Dishwasher, Disposal, Dryer, Freezer, Icemaker, Intercom, Oven - Self Cleaning, Oven - Single, Oven/Range - Gas, Refrigerator, Stainless Steel Appliances, Washer, Water Heater
Heat Source Natural Gas
Laundry Lower Floor
Exterior
Exterior Feature Deck(s), Porch(es)
Parking On Site 2
Amenities Available Community Center, Pool - Outdoor
Waterfront N
Water Access N
View Garden/Lawn
Roof Type Unknown
Accessibility None
Porch Deck(s), Porch(es)
Garage N
Building
Lot Description Backs to Trees, Front Yard, Landscaping, Rear Yard, SideYard(s), Trees/Wooded
Story 3+
Sewer Public Sewer
Water Public
Architectural Style Colonial
Level or Stories 3+
Additional Building Above Grade, Below Grade
Structure Type Dry Wall
New Construction N
Schools
Elementary Schools Seven Oaks
Middle Schools Macarthur
High Schools Meade
School District Anne Arundel County Public Schools
Others
HOA Fee Include Snow Removal
Senior Community No
Tax ID 020468090068562
Ownership Fee Simple
SqFt Source Assessor
Security Features Carbon Monoxide Detector(s),Main Entrance Lock,Security System,Smoke Detector
Special Listing Condition Standard
Read Less
Want to know what your home might be worth? Contact us for a FREE valuation!

Our team is ready to help you sell your home for the highest possible price ASAP

Bought with Andrea Theresa Washington • Neighborhood Assistance Corp. of America (NACA)






