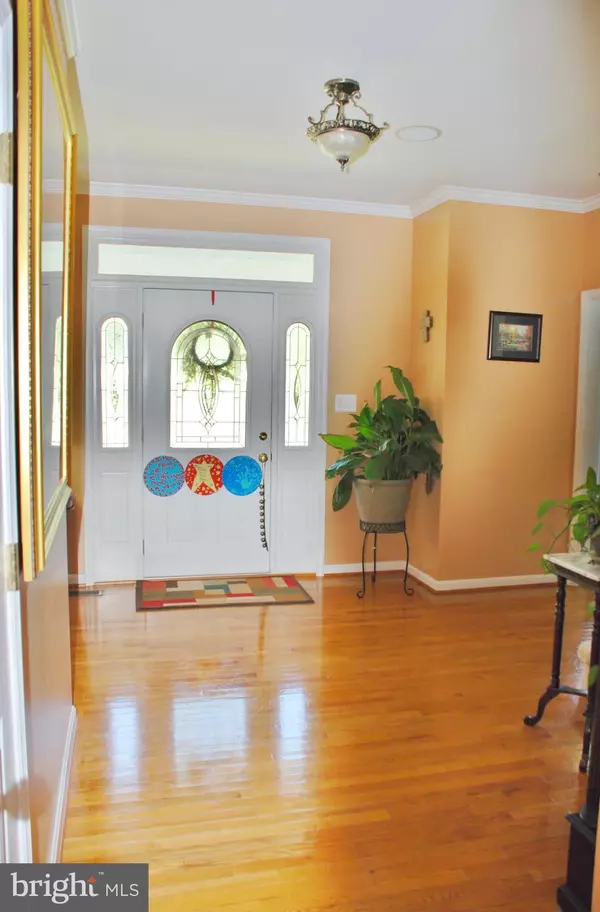$414,800
$424,000
2.2%For more information regarding the value of a property, please contact us for a free consultation.
2325 BURLINGTON DR Amissville, VA 20106
5 Beds
4 Baths
4,476 SqFt
Key Details
Sold Price $414,800
Property Type Single Family Home
Sub Type Detached
Listing Status Sold
Purchase Type For Sale
Square Footage 4,476 sqft
Price per Sqft $92
Subdivision Woodbourne Estates
MLS Listing ID VACU139098
Sold Date 10/30/19
Style Colonial
Bedrooms 5
Full Baths 3
Half Baths 1
HOA Y/N N
Abv Grd Liv Area 3,156
Originating Board BRIGHT
Year Built 2002
Annual Tax Amount $2,761
Tax Year 2018
Lot Size 2.640 Acres
Acres 2.64
Property Description
BEAUTIFUL, LARGE, AMAZING, PERFECT LOCATION in Northern Culpeper County, just a short distance off of 229! This is a very LARGE home with 4400+ sq ft and a total potential of 6 bedrooms and 3.5 baths. Perfect home for entertaining! Formal living room, formal dining room has chair rail and crown mold. There is a family room off of kitchen with stone fireplace and hardwood floors. Kitchen with all appliances, island, granite counter tops and tiled back splash. Also a 5 burner propane gas stove, a built in double wall oven/microwave, granite counter tops and a nice and bright breakfast area. Utility room with built in cabinetry and laundry sink; also has door into attached garage. Lovely rear screened porch which also opens to rear deck. Screen porch and rear deck has a backdrop of trees, trees, trees. Exercise room on lower level can be a 6th bedroom as it has windows and a closet; and connects to full bath #3. Recreation/Media Room with a stone fireplace, a full wet bar and 6 stools! Covered front porch nice front and side yard, treed rear yard. Storage building. Paved driveway with an attached 2-car garage. Non-thru street. Just a few minutes from Route 211/229 Highway Intersection. Ideal location for a Northern Virginia Commuter. Nice neighborhood. State Maintained Paved Roads. No HOA!!
Location
State VA
County Culpeper
Zoning R1
Rooms
Other Rooms Living Room, Dining Room, Primary Bedroom, Bedroom 2, Bedroom 3, Bedroom 4, Bedroom 5, Kitchen, Game Room, Family Room, Exercise Room, Utility Room, Bathroom 2, Primary Bathroom, Full Bath
Basement Full, Connecting Stairway, Fully Finished, Heated, Improved, Interior Access, Outside Entrance, Poured Concrete, Walkout Stairs
Interior
Interior Features Attic, Bar, Breakfast Area, Carpet, Chair Railings, Crown Moldings, Family Room Off Kitchen, Floor Plan - Open, Formal/Separate Dining Room, Kitchen - Island, Primary Bath(s), Pantry, Recessed Lighting, Skylight(s), Soaking Tub, Stall Shower, Tub Shower, Upgraded Countertops, Walk-in Closet(s), Water Treat System, Wood Floors
Hot Water Bottled Gas
Heating Heat Pump(s)
Cooling Ceiling Fan(s), Heat Pump(s), Zoned
Flooring Carpet, Vinyl, Wood
Fireplaces Number 2
Fireplaces Type Mantel(s), Stone
Equipment Built-In Microwave, Cooktop, Dishwasher, Disposal
Furnishings No
Fireplace Y
Appliance Built-In Microwave, Cooktop, Dishwasher, Disposal
Heat Source Electric
Laundry Hookup, Lower Floor
Exterior
Exterior Feature Deck(s), Porch(es), Screened, Roof
Garage Covered Parking, Garage - Side Entry, Garage Door Opener, Inside Access
Garage Spaces 2.0
Utilities Available Propane, Under Ground
Waterfront N
Water Access N
View Trees/Woods
Roof Type Architectural Shingle
Street Surface Black Top
Accessibility None
Porch Deck(s), Porch(es), Screened, Roof
Road Frontage State
Attached Garage 2
Total Parking Spaces 2
Garage Y
Building
Story 3+
Sewer Septic Exists
Water Well
Architectural Style Colonial
Level or Stories 3+
Additional Building Above Grade, Below Grade
New Construction N
Schools
Elementary Schools Emerald Hill
Middle Schools Floyd T. Binns
High Schools Eastern View
School District Culpeper County Public Schools
Others
Pets Allowed N
Senior Community No
Tax ID 7J- -1- -24
Ownership Fee Simple
SqFt Source Assessor
Security Features Smoke Detector
Acceptable Financing Cash, Conventional, FHA, VA
Horse Property N
Listing Terms Cash, Conventional, FHA, VA
Financing Cash,Conventional,FHA,VA
Special Listing Condition Standard
Read Less
Want to know what your home might be worth? Contact us for a FREE valuation!

Our team is ready to help you sell your home for the highest possible price ASAP

Bought with Francoise L Campbell • CENTURY 21 New Millennium






