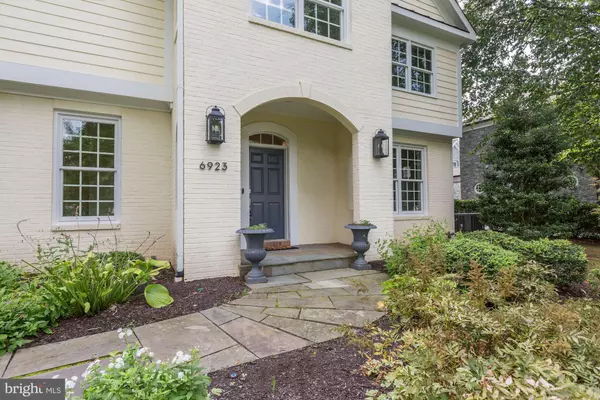$1,615,000
$1,615,000
For more information regarding the value of a property, please contact us for a free consultation.
6923 RIVER OAKS DR Mclean, VA 22101
5 Beds
3 Baths
4,682 SqFt
Key Details
Sold Price $1,615,000
Property Type Single Family Home
Sub Type Detached
Listing Status Sold
Purchase Type For Sale
Square Footage 4,682 sqft
Price per Sqft $344
Subdivision River Oaks
MLS Listing ID VAFX1088602
Sold Date 11/06/19
Style Colonial
Bedrooms 5
Full Baths 3
HOA Y/N N
Abv Grd Liv Area 3,426
Originating Board BRIGHT
Year Built 1956
Annual Tax Amount $18,287
Tax Year 2019
Lot Size 0.500 Acres
Acres 0.5
Property Description
Situated on a quiet cul de sac in the desirable River Oaks community, this beautifully renovated and sun-drenched home offers desirable amenities both inside and out. Inside, the home features both traditional charm and modern functionality, with spacious rooms, hardwood floors and detailed moldings throughout. Enjoy entertaining family and friends in the gourmet kitchen boasting a Viking stove, granite counters, and a built-in wine bar. The open living/dining area is the focal point of this charming home offering vaulted ceilings with exposed beams, a wood-burning fireplace, and access to the lush backyard with a spacious deck perfect for grilling on summer nights. Upstairs features four bedrooms and two full baths including the master bedroom that purposes as a private retreat with a lavish ensuite bath and large walk-in closet. The lower level is complete with a recreation room, exercise room, and ample storage space. Centrally located only minutes to DC and MD this home offers true convenience alongside neighborhood charm with easy access to Scott s Run Nature Preserve, Langley Swim and Tennis Club, and the appointed schools (Langley Pyramid).
Location
State VA
County Fairfax
Zoning 110
Rooms
Other Rooms Living Room, Dining Room, Primary Bedroom, Bedroom 2, Bedroom 3, Bedroom 4, Bedroom 5, Kitchen, Family Room, Foyer, Breakfast Room, Exercise Room, Storage Room, Bathroom 2, Bathroom 3, Primary Bathroom
Basement Full, Daylight, Full, Connecting Stairway, Interior Access
Main Level Bedrooms 1
Interior
Interior Features Breakfast Area, Carpet, Ceiling Fan(s), Combination Dining/Living, Crown Moldings, Entry Level Bedroom, Exposed Beams, Family Room Off Kitchen, Floor Plan - Open, Floor Plan - Traditional, Kitchen - Gourmet, Primary Bath(s), Recessed Lighting, Chair Railings, Wood Floors, Walk-in Closet(s), Upgraded Countertops
Heating Heat Pump(s), Zoned
Cooling Ceiling Fan(s), Central A/C, Zoned
Flooring Hardwood, Carpet
Fireplaces Number 3
Equipment Dishwasher, Disposal, Dryer, Built-In Microwave, Washer, Stainless Steel Appliances, Refrigerator, Range Hood, Oven/Range - Gas, Microwave
Window Features Atrium
Appliance Dishwasher, Disposal, Dryer, Built-In Microwave, Washer, Stainless Steel Appliances, Refrigerator, Range Hood, Oven/Range - Gas, Microwave
Heat Source Oil
Laundry Has Laundry
Exterior
Exterior Feature Porch(es), Deck(s)
Garage Inside Access, Garage - Front Entry, Garage Door Opener
Garage Spaces 2.0
Waterfront N
Water Access N
Accessibility None
Porch Porch(es), Deck(s)
Attached Garage 2
Total Parking Spaces 2
Garage Y
Building
Lot Description Front Yard, Landscaping, No Thru Street, Premium, Private, Level
Story 3+
Sewer Public Sewer
Water Public
Architectural Style Colonial
Level or Stories 3+
Additional Building Above Grade, Below Grade
Structure Type Vaulted Ceilings,Beamed Ceilings
New Construction N
Schools
Elementary Schools Churchill Road
Middle Schools Cooper
High Schools Langley
School District Fairfax County Public Schools
Others
Senior Community No
Tax ID 0212 03 0019
Ownership Fee Simple
SqFt Source Estimated
Special Listing Condition Standard
Read Less
Want to know what your home might be worth? Contact us for a FREE valuation!

Our team is ready to help you sell your home for the highest possible price ASAP

Bought with Hillary Curtin • McWilliams/Ballard Inc.






